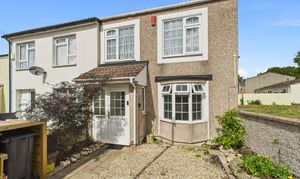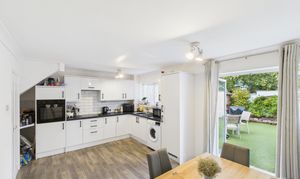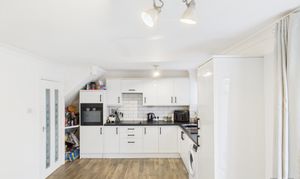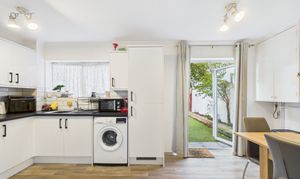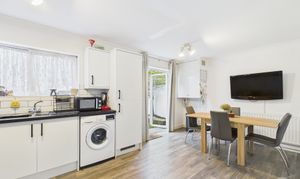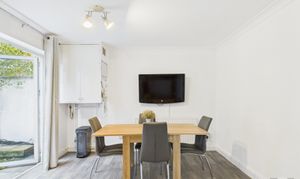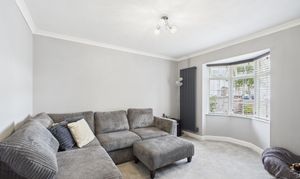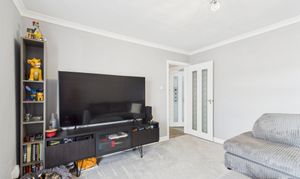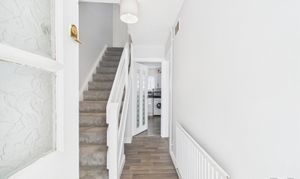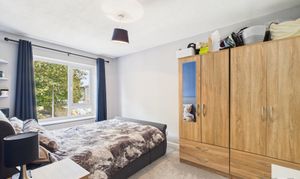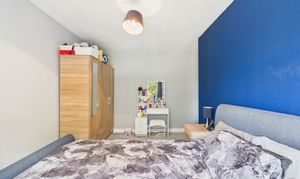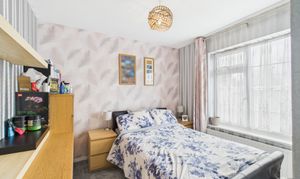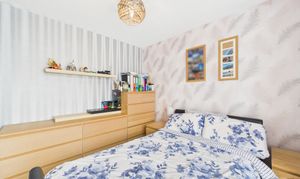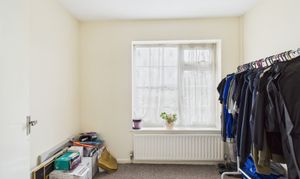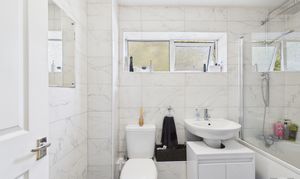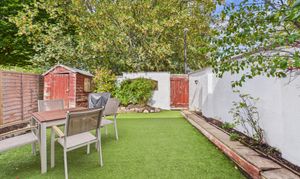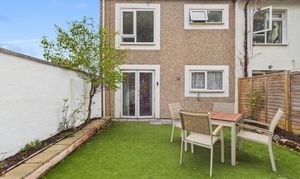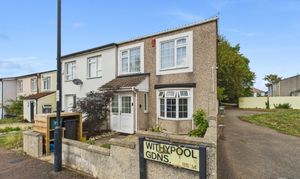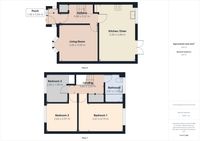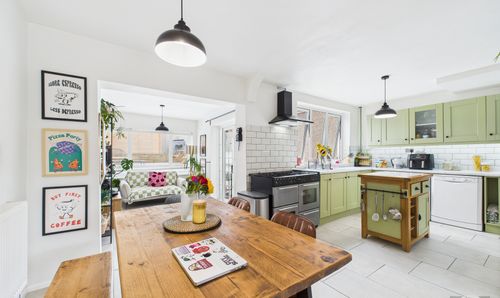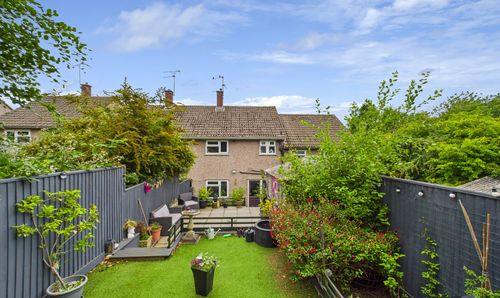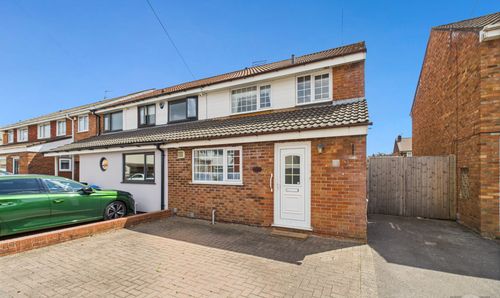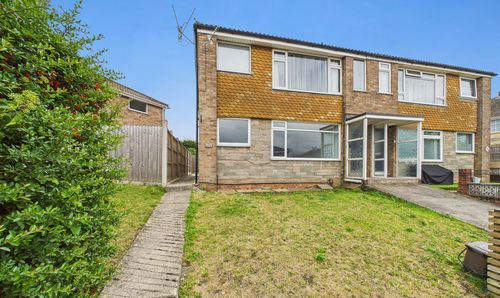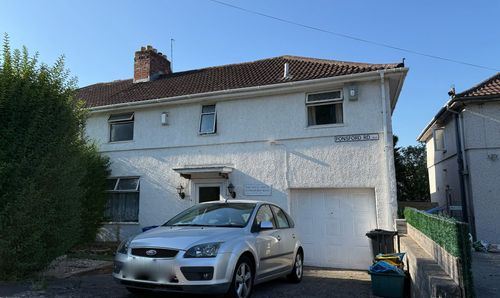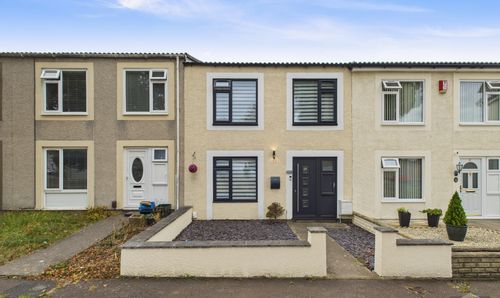3 Bedroom Terraced House, Withypool Gardens, Bristol, BS14
Withypool Gardens, Bristol, BS14

MG Estate Agents
MG Estate Agents, Bristol Road, Whitchurch
Description
Deceptively spacious and move-in ready, this three-bed end of terrace home comes with a low-maintenance garden and is offered with no onward chain. A fantastic option for first-time buyers or downsizers, it’s tucked within a convenient Whitchurch location with local amenities close at hand. Imperial Retail Park is just a short drive away, with shops such as TK Maxx, Next, M&S Food, and Aldi, while easy travel links take you into Bristol city centre and the surrounding areas.
Step into the porch — a handy spot for shoes, and coats— before heading into the hallway.
The living room is a calm and comfortable space, centred around a bay window that fills the room with natural light. Perfect for lazy Sundays on the sofa, evening catch-ups, or movie nights.
At the rear, the open kitchen/diner is the real hub of the home. With an array of storage solutions, integrated appliances, and space for dining, it’s ideal for both everyday routines and larger gatherings. Throw open the French doors in warmer months to extend your living space into the garden — a lovely backdrop for brunch with friends.
Upstairs, you’ll find three bedrooms, two of which are comfortable doubles. Whether used as bedrooms, a home office, or guest space, each offers flexibility to suit your lifestyle. The bathroom is well-proportioned and fitted with a shower over bath, WC, and hand basin — a practical space ready for the morning rush or a relaxing soak at the end of the day. Two handy landing cupboards provide extra storage for towels, bed linen, and toiletries.
Outside, the rear garden is designed to be enjoyed with minimal upkeep. The artificial lawn looks perfect year-round, while the patio is a great spot for BBQs, alfresco dining, or simply unwinding in the evening sun. With no properties directly behind, it feels private too.
This home ticks so many boxes for those looking to get on the ladder or downsize in comfort.
Don’t miss out — call today to arrange your viewing.
Key Features
- Deceivingly Spacious
- End of Terrace
- Low Maintenance Garden
- Shared Parking
- Council Tax Band B
Property Details
- Property type: House
- Property Age Bracket: 1940 - 1960
- Council Tax Band: B
Rooms
Porch
1.60m x 0.93m
uPVC door leading into porch, dual aspect glazing, door into hallway
Hallway
0.88m x 3.57m
Laminate flooring, radiator, stairway to first floor, under stair space, built in cupboard
View Hallway PhotosLiving Room
3.45m x 3.59m
Carpet flooring, bay window with front aspect, vertical column radiator
View Living Room PhotosKitchen/Diner
5.34m x 3.44m
Laminate flooring, range of wall and base units, integrated oven, integrated hob, integrated overhead extractor, integrated fridge/freezer, plumbing for washing machine. French doors leading into garden, wall mounted cupboard (housing boiler)
View Kitchen/Diner PhotosFIRST FLOOR
Bathroom
2.61m x 1.67m
Laminate flooring, shower over bath, WC, hand basin, radiator, window with rear aspect
View Bathroom PhotosLanding
0.82m x 3.25m
Carpet flooring, loft hatch, 2x storage cupboard
Floorplans
Outside Spaces
Parking Spaces
Allocated parking
Capacity: N/A
Location
Properties you may like
By MG Estate Agents
