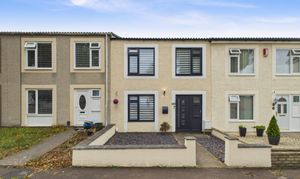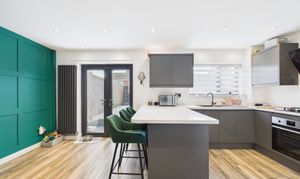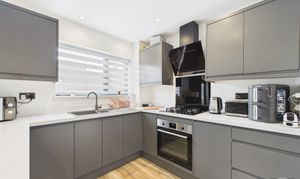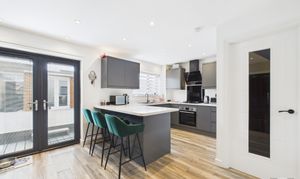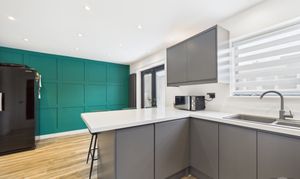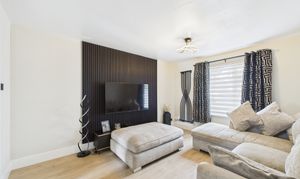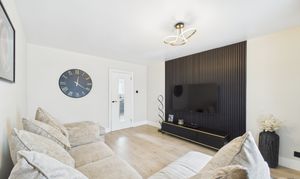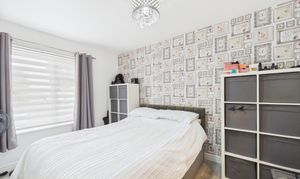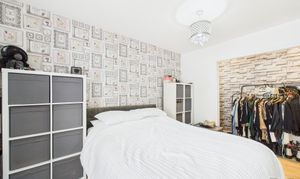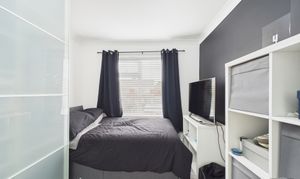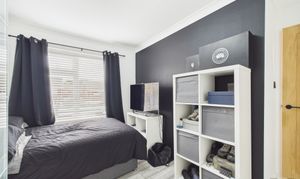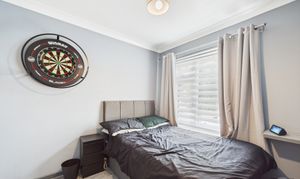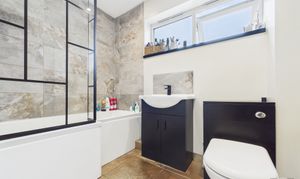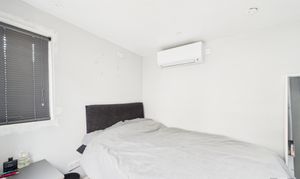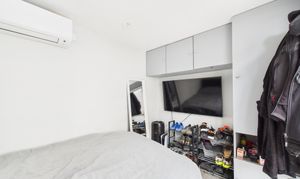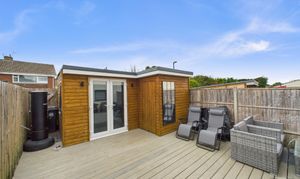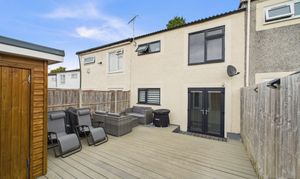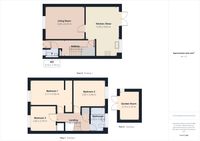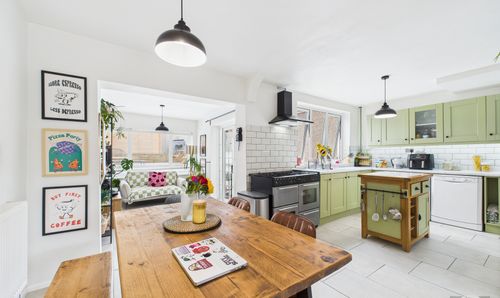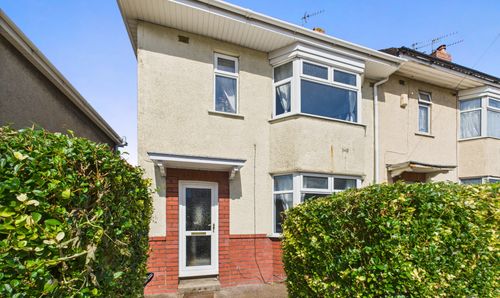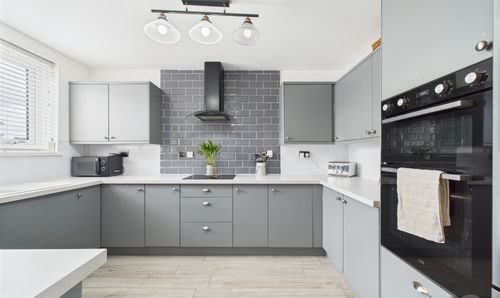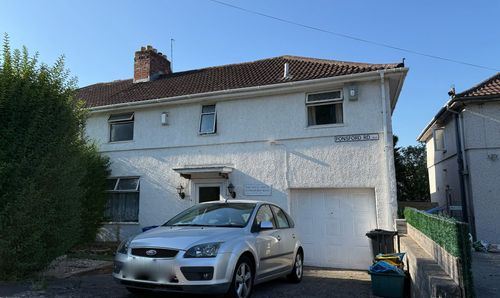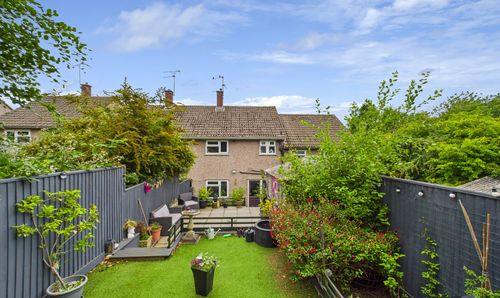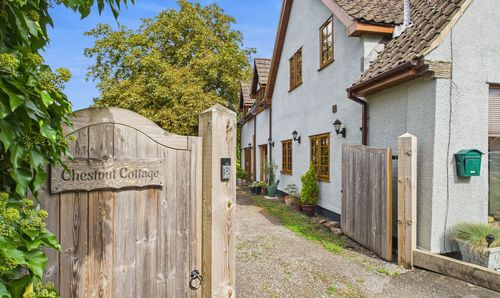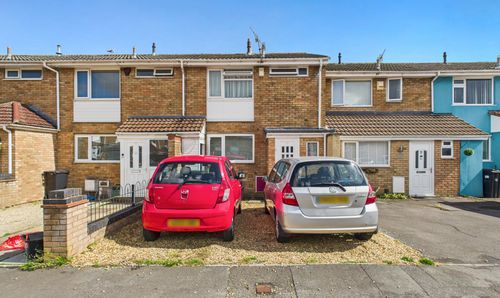3 Bedroom Terraced House, Eastcote Park, Bristol, BS14
Eastcote Park, Bristol, BS14

MG Estate Agents
MG Estate Agents, Bristol Road, Whitchurch
Description
3-Bed Terraced Home with Versatile Garden Room – Move-In Ready
Beautifully presented and ready to welcome its new owners, this three-bed terraced home is ideal for first-time buyers or young families looking for a stylish yet practical home.
Set in a convenient location with local amenities close by, you’ll find Hengrove Leisure Centre and Imperial Retail Park just a short drive away, as well as easy travel links into Bristol city centre and surrounding areas.
Step inside to a welcoming hallway with eye-catching feature flooring — the perfect spot for shoes, coats, and school bags. The living room is a cosy retreat, with a decorative column radiator, a statement panelled wall, and plenty of space to unwind after a busy day.
The open-plan kitchen/diner really is the heart of the home. With sleek cabinetry, integrated appliances, and ample storage. The dining area creates the perfect backdrop for everyday meals, catch-ups, or larger gatherings. Patio doors invite you out to the garden, seamlessly extending your living space.
There’s also the bonus of a downstairs WC — always handy for family life and visiting guests.
Upstairs, you’ll find three bedrooms — two doubles and a single — offering plenty of flexibility whether you need sleeping space, a nursery, or a home office.
The family bathroom is fresh and stylish, with feature tiled flooring and a shower over bath, ideal for both quick morning routines and long evening soaks. A landing cupboard provides that all-important storage for towels and toiletries.
Outside, the low-maintenance decked garden is a fantastic extension of the home. Think BBQs with friends, al fresco dining in summer, or adding a splash of colour with potted plants and flowers. The real highlight is the garden room — complete with air conditioning and fitted storage. Whether you need a home office, gym, guest space, or a quiet retreat, this versatile addition offers endless possibilities.
With nothing to do but move in and make it your own, this home is ready for its next chapter.
Interested? Call today to arrange your viewing.
Key Features
- Move in Ready
- Open Plan Kitchen/Diner
- Downstairs WC
- Garden Room with Air Conditioning
- Low Maintenance Garden
Property Details
- Property type: House
- Price Per Sq Foot: £321
- Approx Sq Feet: 904 sqft
- Plot Sq Feet: 1,345 sqft
- Council Tax Band: B
Rooms
Hallway
1.82m x 5.33m
Composite door leading into hallway, feature flooring, vertical column radiator, stairway to first floor, under stair storage cupboards, hallway cupboard (housing fuse box), downstairs WC
Living Room
3.45m x 4.25m
Laminate flooring, window with front aspect, decorative column radiator
View Living Room PhotosKitchen/Diner
5.43m x 3.62m
Laminate flooring, range of wall and base units, integrated electric oven and gas hob, overhead extractor, plumbing for washing machine, vertical column radaitor, window with rear aspect, French doors leading into garden, feature panelled wall
View Kitchen/Diner PhotosFIRST FLOOR
Bedroom 1
2.71m x 4.50m
Laminate flooring, window with front aspect, radiator, walk in wardrobe
View Bedroom 1 PhotosBedroom 3
2.65m x 2.79m
Carpet flooring, radiator, window with front aspect, built in over stair storage
View Bedroom 3 PhotosBathroom
2.53m x 1.65m
Tile effect flooring, shower over bath with tiled surround, hand basin within vanity unit, WC, heated column towel rail, window with rear aspect
View Bathroom PhotosLanding
1.78m x 3.45m
Carpet flooring, loft hatch, landing airing cupboard
Garden Room
3.12m x 2.16m
Lamiante flooring, power, light, air conditioning, fitted wardrobes and storage, window with side aspect, French doors leading into garden
View Garden Room PhotosFloorplans
Outside Spaces
Parking Spaces
On street
Capacity: 2
Location
Properties you may like
By MG Estate Agents
