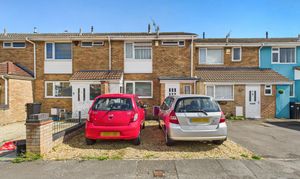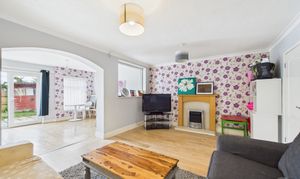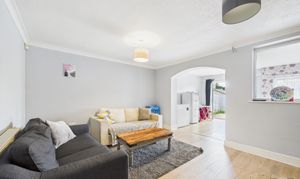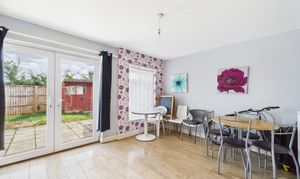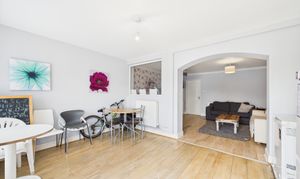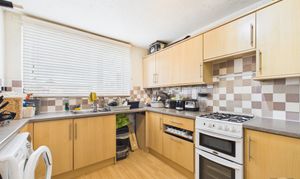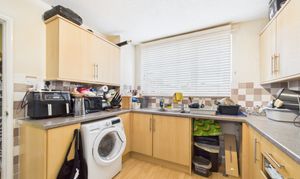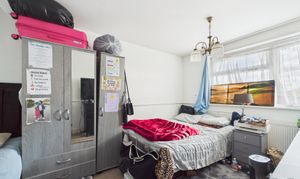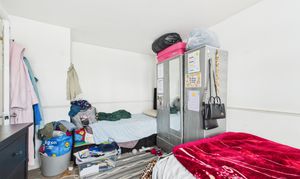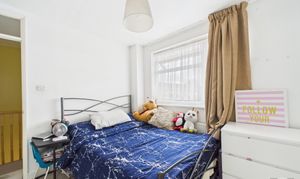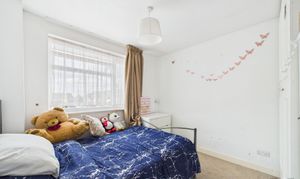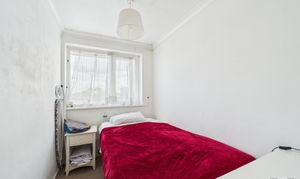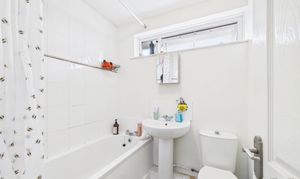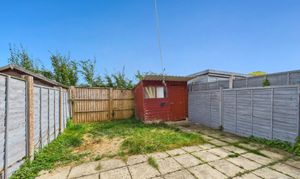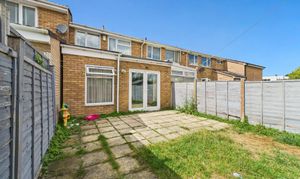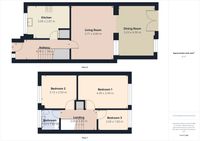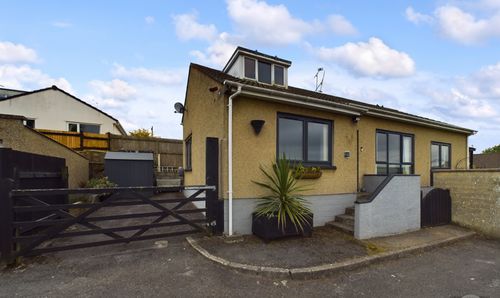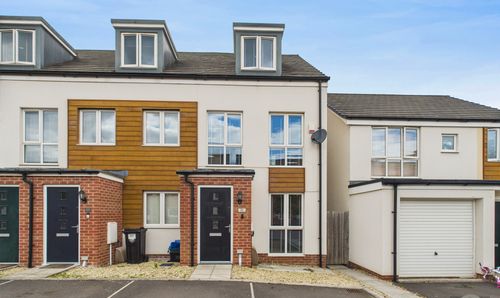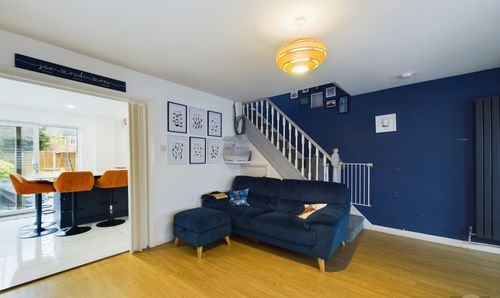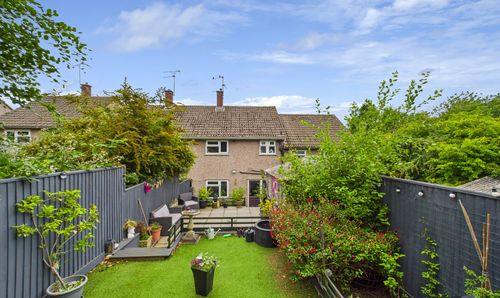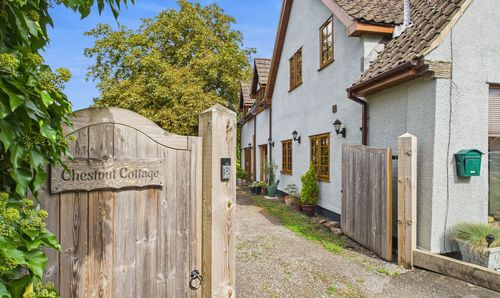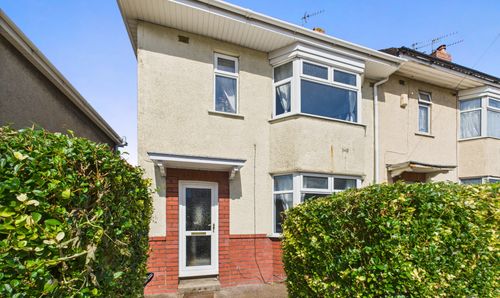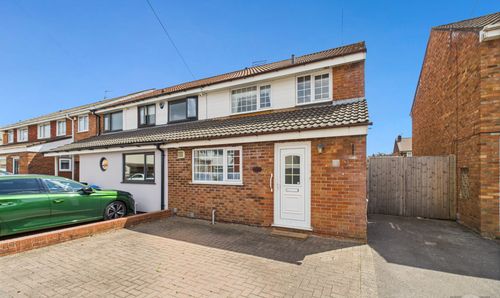3 Bedroom Terraced House, Grass Meers Drive, Bristol, BS14
Grass Meers Drive, Bristol, BS14

MG Estate Agents
MG Estate Agents, Bristol Road, Whitchurch
Description
This three-bed terraced home comes chain free and is perfect for first-time buyers or young families looking to put their own stamp on a property. Situated in a popular Whitchurch location, you’ll find a local primary school within walking distance, while Hengrove Leisure Centre and Imperial Retail Park are just a short drive away. There are easy travel links into Bristol city centre and surrounding areas.
Inside, a hallway provides space for shoes and coats before leading into a bright living room. An archway connects to the second reception room, giving a sense of open plan living while keeping separate, versatile spaces. Whether used as a dining room, playroom, or additional lounge, it’s a flexible layout to suit modern family life.
The kitchen offers an array of storage solutions and space for freestanding appliances. While buyers may wish to update it in time, it’s perfectly functional and ready to use from day one.
Upstairs, there are three bedrooms, two of which are doubles, providing plenty of options for sleeping space, a nursery, or even a home office. The family bathroom currently has a shower-over-bath and, like the kitchen, is ready to use with the potential to personalise in future. An airing cupboard on the landing offers handy storage for towels and toiletries.
Outside, the garden has been designed for low-maintenance living, with a mix of lawn and patio — ideal for summer barbecues, children’s play, or simply relaxing in the fresh air.
With a driveway to the front and no onward chain, this home is a brilliant opportunity for anyone keen to make their next move.
Interested? Call today to arrange your viewing.
EPC Rating: C
Key Features
- CHAIN FREE!
- 2x Reception Rooms
- Driveway
- Popular Location
Property Details
- Property type: House
- Price Per Sq Foot: £310
- Approx Sq Feet: 1,001 sqft
- Plot Sq Feet: 1,421 sqft
- Council Tax Band: C
Rooms
Hallway
4.79m x 1.78m
uPVC door leading into hallway, laminate flooring, radiator, window with side aspect, radiator, stairway to first floor, under stair storage cupboard.
Kitchen
3.69m x 2.87m
Laminate flooring, range of base and wall units, space for freestanding cooker and fridge/freezer, plumbing for washing machine, window with front aspect
View Kitchen PhotosLiving Room
3.71m x 4.84m
Laminate flooring, radiator, fireplace, window with dining room aspect, archway leading into dining room
View Living Room PhotosDining Room
3.23m x 4.39m
Laminate flooring, radiator, window with rear aspect, French doors leading into garden
View Dining Room PhotosFIRST FLOOR
Bathroom
1.62m x 1.82m
Shower over bath, WC, hand basin, heated towel rail, window with front aspect
View Bathroom PhotosLanding
3.08m x 1.81m
Carpet flooring, loft hatch, airing cupboard (housing boiler)
Floorplans
Outside Spaces
Parking Spaces
Location
Properties you may like
By MG Estate Agents
