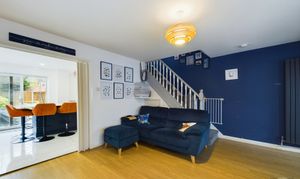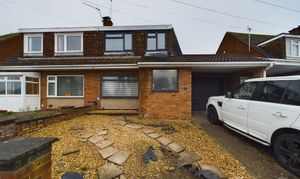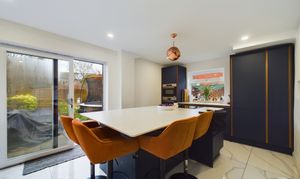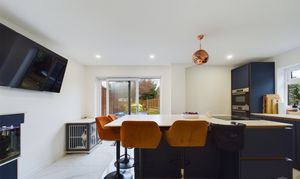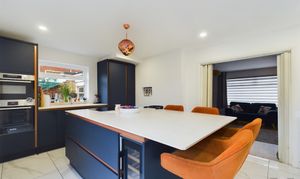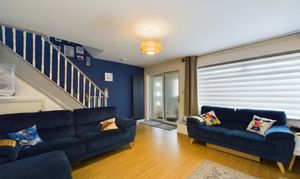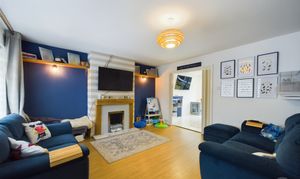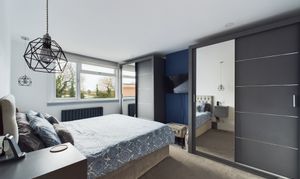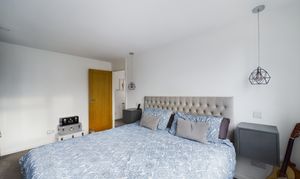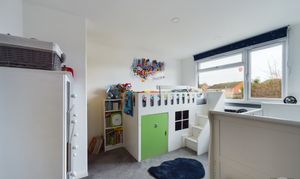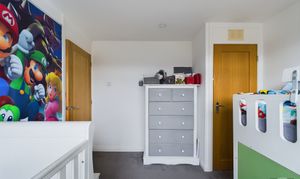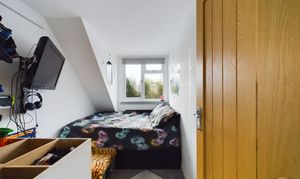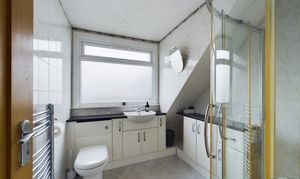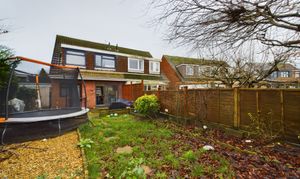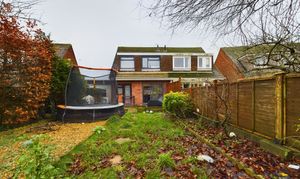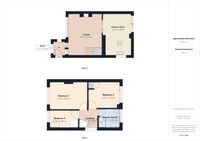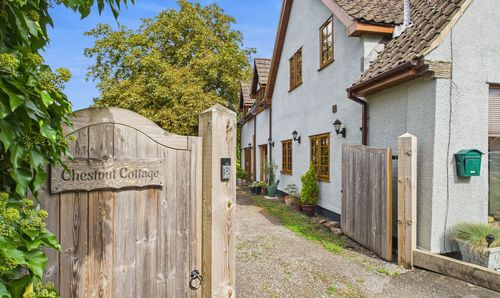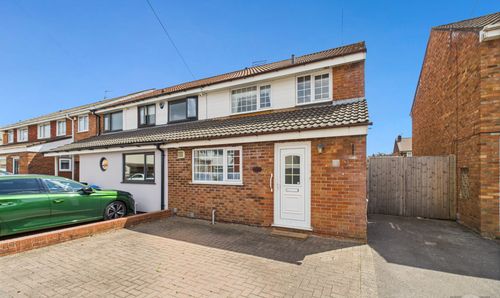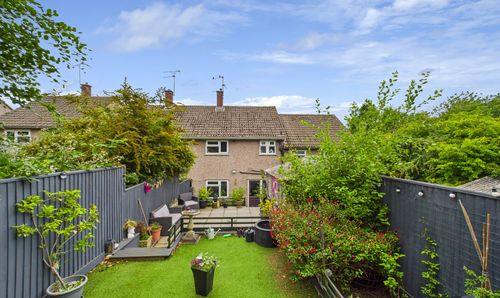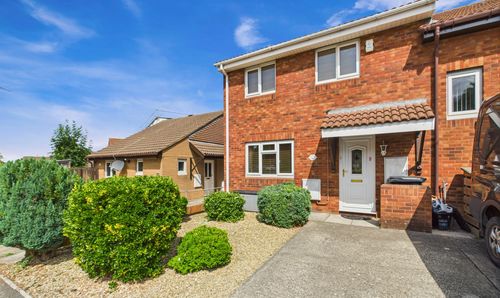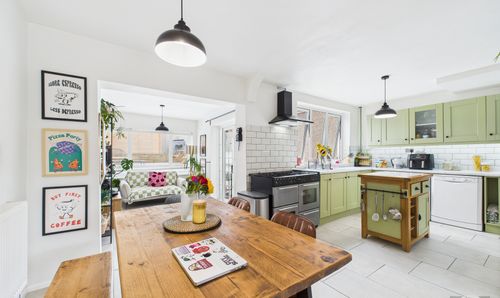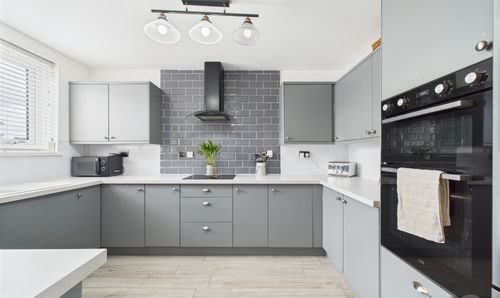Book a Viewing
To book a viewing for this property, please call MG Estate Agents, on 01275 400515.
To book a viewing for this property, please call MG Estate Agents, on 01275 400515.
3 Bedroom Semi Detached House, Stockwood Lane, Bristol, BS14
Stockwood Lane, Bristol, BS14

MG Estate Agents
MG Estate Agents, Bristol Road, Whitchurch
Description
Guide Price £300,000 - £310,000
A much improved, 3 bed semi-detached home, complete with garage and driveway. Situated in a convenient Stockwood location with amenities and schools in proximity. Take a short drive to Brislington retail park or hop on the nearby park and ride for a quick commute into the city centre. Easy travel links into Bristol, Bath, and surrounding areas.
Pull up on the drive and get ready to step into a home full of possibility. Leaving coat and shoes in the porch head into the lounge. A spacious spot perfect for family time, whether that be filling the floor with toys or curling up on the sofa for a Saturday movie night. The internal folding doors provide the option to expand your social space into the kitchen/diner or to create a cosy, intimate lounge by closing the doors.
The recently installed, kitchen/diner with underfloor heating creates the desired wow factor. This cleverly designed space provides an abundance of integrated appliances (including an all-important wine fridge), a hot tap with cold filtered water and an array of storage solutions. Friends and family can sit at the island (with pop-up power tower), whilst you meal prep and whip up culinary delights. On sunny mornings, open the patio doors and savour a coffee whilst looking out to the garden.
Let head upstairs where you’ll find three bedrooms, two of which are doubles. The third bedroom utilises the stair box to offer additional storage options.
The shower room is not only practical but also offers a wealth of vanity storage for toiletries and towels. Complete with a shower cubicle, WC and hand basin, it’s a space designed for convenience. If you’re partial to an evening soak, a simple re-design would accommodate a shower over bath.
Nip outside to discover a garden with a patio area for lounging in the sun and hosting summer BBQ’s. A lawn for the kids and furry friends to run and play to their hearts content and shrubs and flower beds to keep any green fingers happy.
Don’t let me forget to mention having garden access to the garage, complete with power. Imagine the endless possibilities for your hobbies and storage needs.
This home offers a harmonious blend of comfort, versatility, and endless potential.
EPC Rating: D
Key Features
- Much Improved Home
- Recently Fitted Modern Kitchen/Diner
- Windows and Radiators Replaced Throughout
- Driveway
- Garage with Power
Property Details
- Property type: House
- Price Per Sq Foot: £317
- Approx Sq Feet: 947 sqft
- Plot Sq Feet: 5,113 sqft
- Council Tax Band: C
Rooms
Porch
1.51m x 1.83m
Composite Front door leading into porch, tiled flooring, spot lights, dual aspect privacy windows, French doors leading into lounge
Lounge
4.17m x 5.12m
Laminate flooring, window with front aspect, decorative fireplace, under stair cupboard, folding door leading into kitchen/diner, wall lights, vertical column radiator
View Lounge PhotosKitchen/Diner
3.50m x 5.08m
Tiled flooring, range of soft close wall and base units, integrated combo microwave and electric oven, integrated dishwasher, integrated fridge/freezer, full length pull out pantry, island with integrated induction hob, integrated wine fridge and pop up power tower, hot and filtered cold tap, window with side aspect, patio doors leading into garden, under floor heating
View Kitchen/Diner PhotosFIRST FLOOR
Bedroom 2
3.47m x 2.93m
Carpet flooring, window with rear aspect, radiator, built in cupboard (housing boiler - approx 4 years old)
View Bedroom 2 PhotosBedroom 3
3.18m x 1.98m
Carpet flooring, window with front aspect, radiator, stair box with storage
View Bedroom 3 PhotosShower Room
2.41m x 2.08m
Laminate flooring, tiled walls, wc and hand basin within vanity unit, vanity unit storage, corner shower cubicle, privacy window with rear aspect, heated towel rail
View Shower Room PhotosLanding
1.96m x 1.27m
Carpet flooring, window with side aspect, loft hatch, partially boarded with pull down ladder and light
Garage
5.10m x 2.74m
Up and over door, power, light, plumbing for washing machine
Floorplans
Outside Spaces
Rear Garden
Paved patio, lawn, mature shrubs and trees, side gate access to garage with power, outside tap
View PhotosFront Garden
Driveway, garden stone, garage access, porch access
Parking Spaces
Location
Properties you may like
By MG Estate Agents
