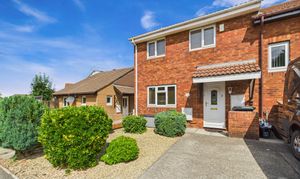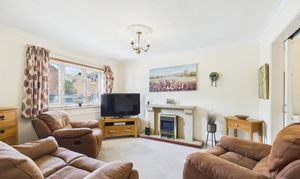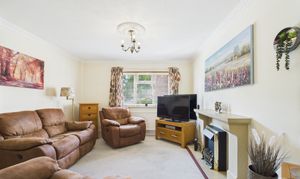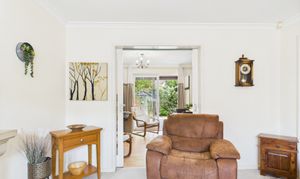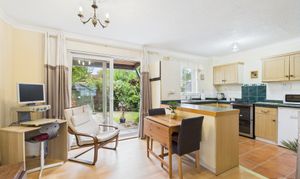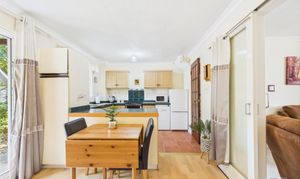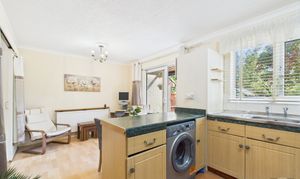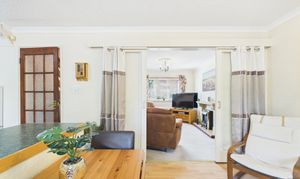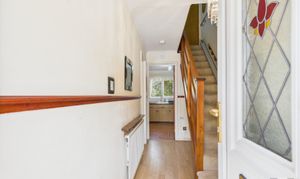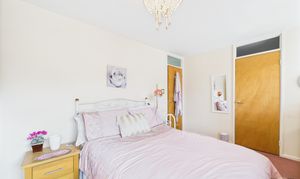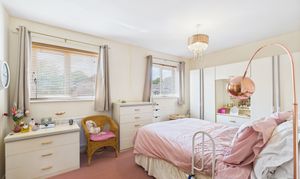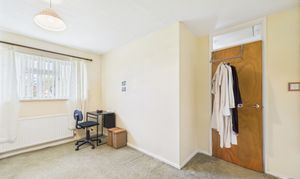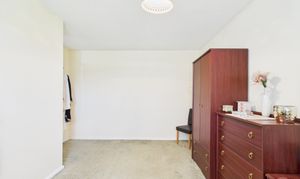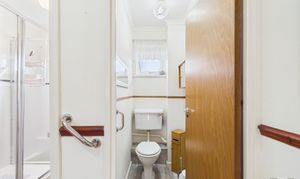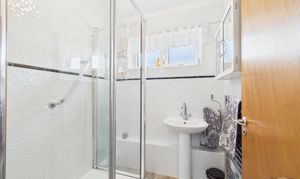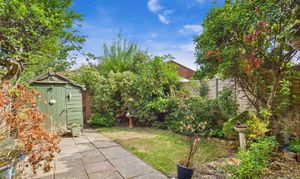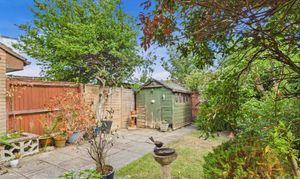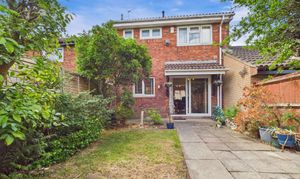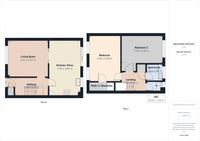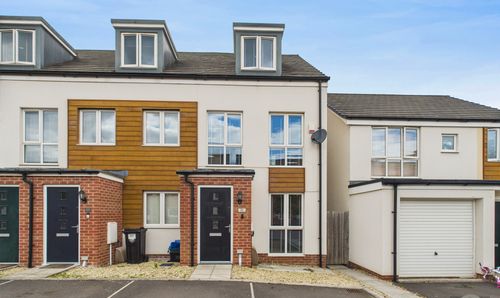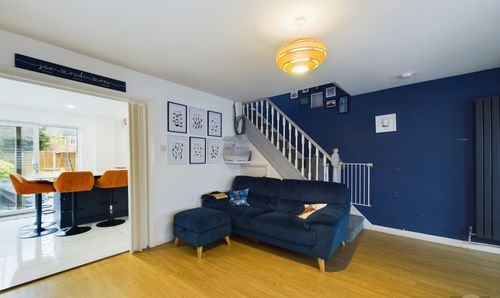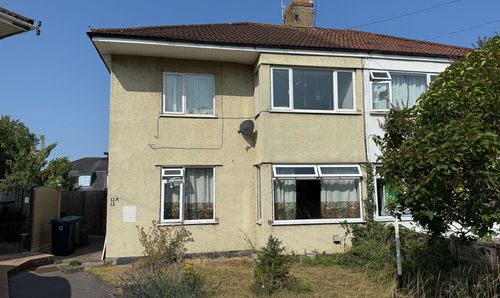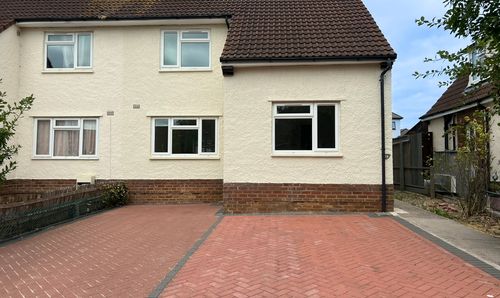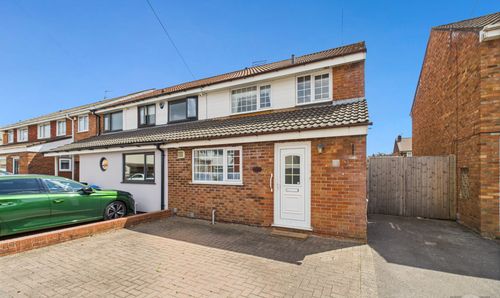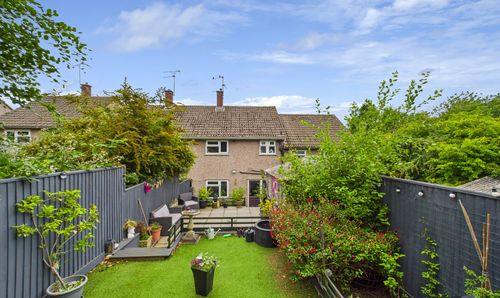2 Bedroom Terraced House, Otterford Close, Bristol, BS14
Otterford Close, Bristol, BS14

MG Estate Agents
MG Estate Agents, Bristol Road, Whitchurch
Description
A well-maintained, chain-free 2-bed terrace home with a driveway and private garden – ideal for first-time buyers or downsizers looking for something move-in ready with space to make their own.
Tucked away in a quiet cul-de-sac, this lovely home has been impeccably cared for and is ready for its next chapter. With nearby amenities, travel links into Bristol and surrounding areas, and Imperial Retail Park just a short drive away, this location balances convenience and calm.
Step into the entrance hall, where a built-in cloakroom cupboard keeps coats, shoes and umbrellas neatly out of sight.
The living room is bright and homely—a perfect space to relax after a busy day, curl up with a book, or catch up on your favourite boxset. Internal French doors lead through to the open-plan kitchen/diner, creating a great flow for everyday living.
In the kitchen/diner, a clever layout zones each area with contrasting flooring and a worktop divide. There’s space for a dining table—ideal for weekday meals, weekend brunches, or having friends over for a catch-up. Patio doors open out to the garden, bringing the outside in during the warmer months. The kitchen enjoys a garden outlook and offers a range of storage options plus space for your freestanding appliances.
Upstairs, you’ll find two double bedrooms. The main bedroom has a walk-in wardrobe, giving you handy storage, while the second bedroom enjoys views over the garden. On this floor, there’s also a shower room with a modern walk-in double shower and a separate WC—perfect for easing morning routines. There’s even the potential to unite both spaces into one, should you wish to reconfigure. An airing cupboard on the landing keeps your linens and towels tucked away.
Step outside and discover a pretty, private garden—your very own little oasis. With mature shrubs, flower beds, a small lawn and paving, it’s a lovely space to enjoy an afternoon coffee, fire up the BBQ, or potter about with your plants. A shed provides useful storage for tools and garden essentials.
Whether you’re looking to put down roots or settle into something more manageable, this charming home could be just what you’ve been waiting for.
Get in touch today to arrange your viewing.
EPC Rating: D
Key Features
- CHAIN FREE!
- Kitchen/Diner with Garden Access
- Driveway
- Pretty Garden
- Council tax Band B
Property Details
- Property type: House
- Price Per Sq Foot: £321
- Approx Sq Feet: 872 sqft
- Plot Sq Feet: 1,464 sqft
- Property Age Bracket: 1970 - 1990
- Council Tax Band: B
Rooms
Hallway
Upvc door leading into hallway, laminate flooring, radiator, cloakroom cupboard (housing fuse box) , stairway to first floor, under stair space
View Hallway PhotosLiving Room
3.52m x 3.97m
Carpet flooring, window with front aspect, radiator, electric fireplace, internal sliding doors into kitchen/diner
View Living Room PhotosKitchen/Diner
5.45m x 3.08m
Kitchen - tile effect flooring, range of wall and base units, plumbing for washing machine, space for freestanding cooker and fridge/freezer, window with rear aspect. Dining area - laminate flooring, radiator, patio doors leading into garden
View Kitchen/Diner PhotosFIRST FLOOR
Bedroom 1
4.44m x 3.08m
Carpet flooring, radiator x2, window with front aspect x2, walk in wardrobe
View Bedroom 1 PhotosShower Room
1.64m x 1.65m
Lino flooring, tiled walls, hand basin, double shower cubicle, window with rear aspect, heated towel rail
View Shower Room PhotosLanding
1.86m x 2.32m
Carpet flooring, airing cupboard (housing Vailant boiler), loft hatch
Floorplans
Outside Spaces
Parking Spaces
Location
Properties you may like
By MG Estate Agents
