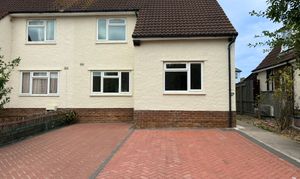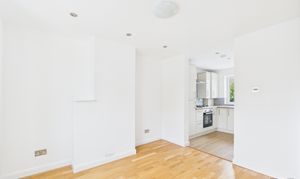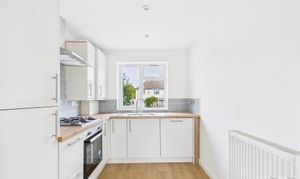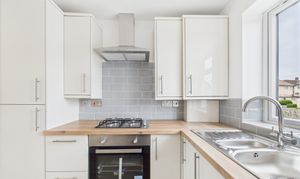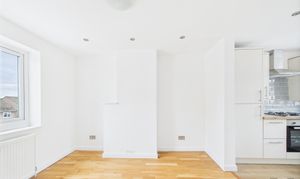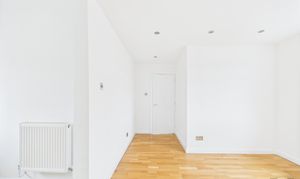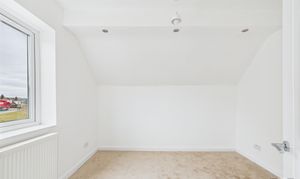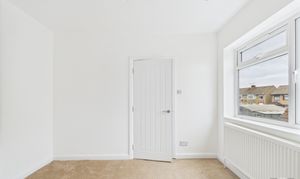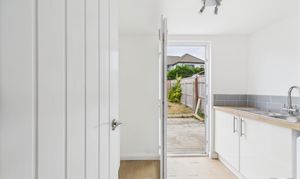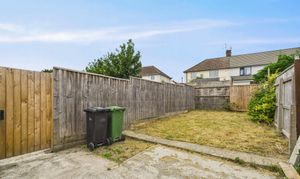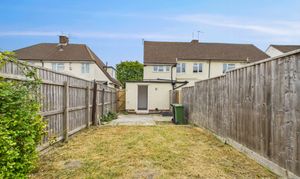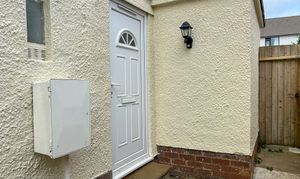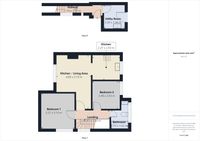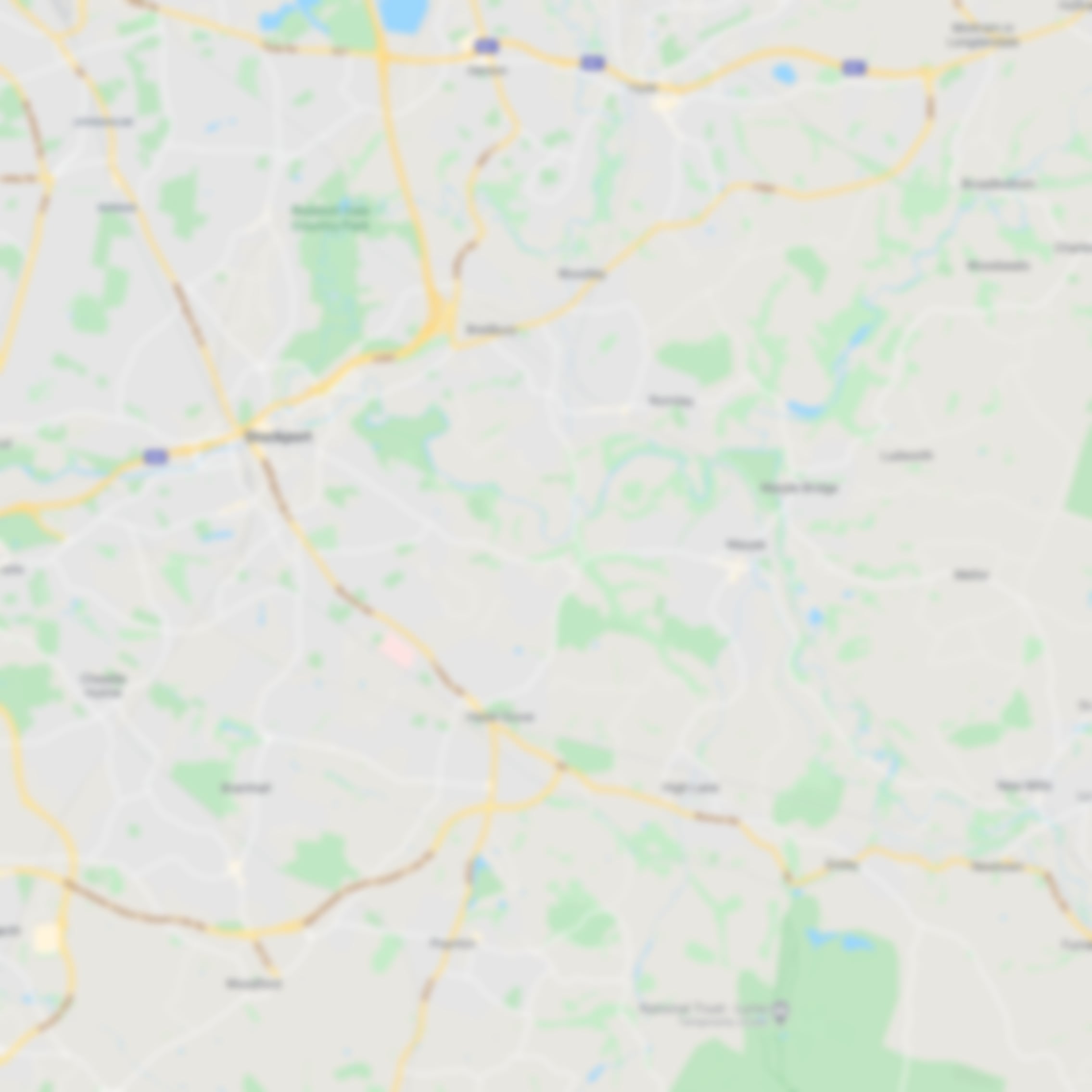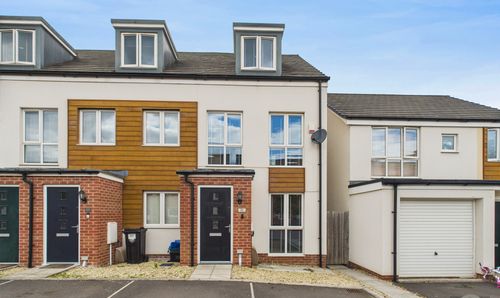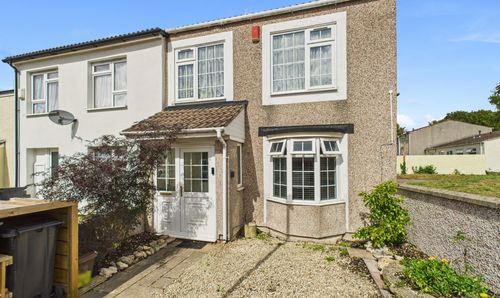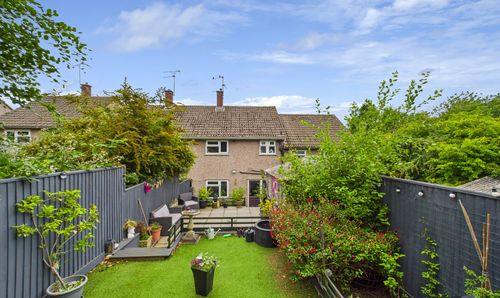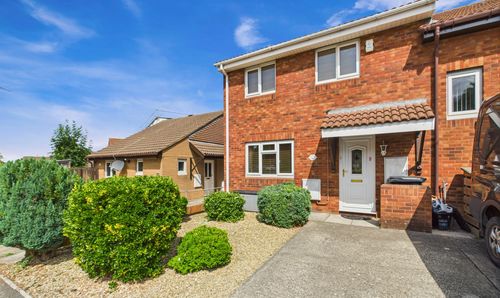2 Bedroom Flat, Highview Road, Bristol, BS15
Highview Road, Bristol, BS15

MG Estate Agents
MG Estate Agents, Bristol Road, Whitchurch
Description
Freshly renovated throughout, this first-floor flat is an ideal choice for first-time buyers or downsizers seeking a modern home with its own private garden and allocated parking.
The location is hard to beat — with local amenities nearby and Longwell Green just a short drive away, offering shops such as M&S, Boots, and Starbucks. Commuters will also appreciate the easy access to the M4, making Bristol and beyond easily accessible.
Enter via your own private entrance where a handy utility area provides space for laundry and gives direct access into your private rear garden. From here, a stairway leads up to the first floor.
At the heart of the home, the open-plan living/dining area is light, welcoming, and versatile. Whether you’re relaxing on the sofa, enjoying mealtimes at a bistro table, or catching up with friends, this space adapts easily to suit your lifestyle.
An archway opens into the sleek, newly fitted kitchen, complete with an array of storage solutions, integrated appliances, and a clean, modern finish. Perfect for preparing dinner while still feeling connected to the living space.
There are two bedrooms — a generous double and a single, which could serve as a guest room, nursery, or even a home office. The newly fitted bathroom completes the accommodation with a shower over bath, ideal for both quick morning routines and slower evening soaks.
Outside, the private rear garden offers a brilliant extension of your living space, with a lawn and patio ready for BBQs, summer lounging, or adding a splash of colour with potted plants and flowers.
Stylish, move-in ready, and with the bonus of outside space and parking, this first-floor flat has plenty to offer.
Could this be your next step? Call today to arrange your viewing.
EPC Rating: C
Key Features
- CHAIN FREE!!
- Newly Renovated Throughout
- Utility Room with Garden Access
- New Fitted Kitchen
- New Fitted Bathroom
- Private Garden
- Driveway
Property Details
- Property type: Flat
- Price Per Sq Foot: £305
- Approx Sq Feet: 753 sqft
- Plot Sq Feet: 2,949 sqft
- Property Age Bracket: 1960 - 1970
- Council Tax Band: TBD
- Tenure: Leasehold
- Lease Expiry: 02/09/2150
- Ground Rent: £0.00 per month
- Service Charge: £0.00 per month
Rooms
Hallway
1.10m x 2.27m
uPVC door leading into hallway, carpet flooring, radiator
Living Room/Diner
4.89m x 3.19m
Laminate flooring, radiator, window with front aspect
View Living Room/Diner PhotosKitchen
2.27m x 2.53m
Laminate flooring, range of wall and base units, integrated oven and hob with overhead extractor, integrated fridge/freezer, integrated dishwasher, window with rear aspect
View Kitchen PhotosBedroom 2
2.48m x 2.55m
Carpet flooring, radiator, window with rear aspect
Bathroom
1.73m x 1.62m
Laminate flooring, WC, hand basin within vanity unit, shower over bath
Landing
0.87m x 3.03m
Carpet flooring, window with side aspect, loft hatch
GF Utility
2.26m x 1.94m
Laminate flooring, base units, sink, plumbing for washing machine, double glazed door leading into garden
View GF Utility PhotosFloorplans
Outside Spaces
Parking Spaces
Location
Properties you may like
By MG Estate Agents
