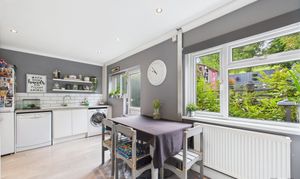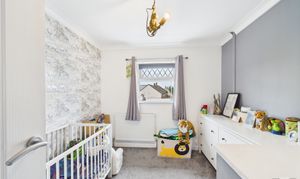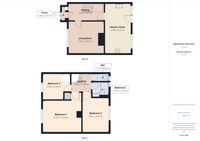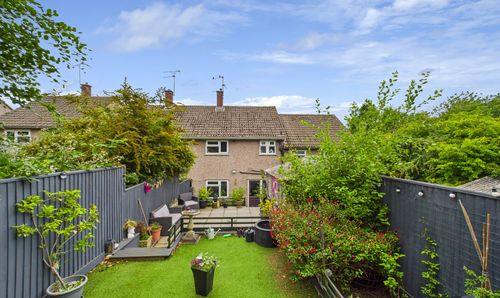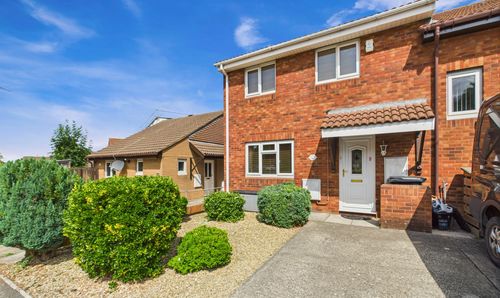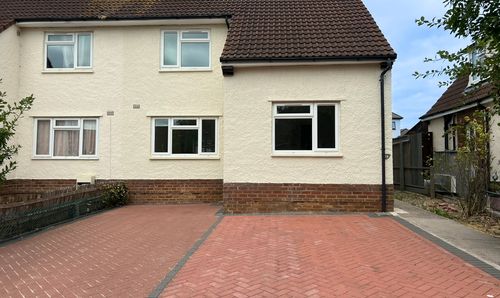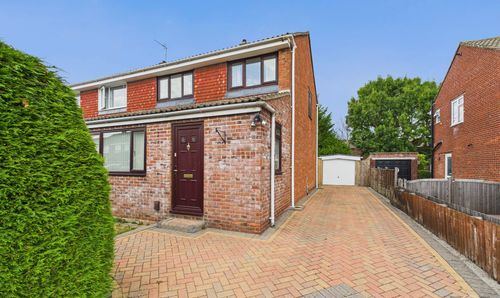3 Bedroom Terraced House, Showering Road, Bristol, BS14
Showering Road, Bristol, BS14

MG Estate Agents
MG Estate Agents, Bristol Road, Whitchurch
Description
Tucked away in a convenient Stockwood location, this beautifully presented three-bed home is ready to move into and would make the perfect first home or a great next step for a growing family. With local schools and amenities nearby, plus easy links to Keynsham, Bath and Bristol city centre.
Step inside and you’re greeted by a handy porch – the perfect place for kicking off muddy boots, hanging up coats, and stashing away dog leads or school bags.
The living room is a lovely, relaxing space, with a focal panelled chimney breast and integrated electric fireplace providing a cosy centrepiece. Whether it’s chilling out with your favourite box set or curling up with a good book, it’s the perfect spot to unwind at the end of the day.
To the rear of the home, the kitchen/diner has been cleverly designed to make the very best use of the space, with the layout wrapping around to create ample work surface and storage. There’s an integrated oven and hob, plus room for freestanding appliances, making it both practical and stylish. Picture cooking up new recipes, catching up over coffee or hosting dinner with friends. In the summer months, throw open the door to the garden and let the indoor living flow seamlessly outside.
Upstairs, there are three bedrooms – two doubles and a single – all finished with neutral decor that continues the calm, fresh feel of the ground floor. Whether it’s bedrooms, guest rooms, a home office or even a hobby space, there’s flexibility here to make the home your own.
The shower room and WC are currently separate, making busy mornings that bit easier – but if you prefer, there’s scope to combine them into one stylish family bathroom to suit your lifestyle.
Outside, the southerly facing garden is tiered to create distinct spaces for relaxing, dining and play. The lower patio area is ideal for BBQs and alfresco dining, while the upper artificial lawn keeps things neat and low-maintenance all year round. The real bonus is the rear gate, which leads straight out into green space – perfect for dog walks, weekend adventures or a spontaneous kick-about. A shed provides handy storage for tools, bikes, or outdoor gear.
Looking for a first home that’s good to go, with great links to both city life and countryside escapes? Arrange your viewing today.
EPC Rating: D
Key Features
- Beautifully Presented Throughout
- Open Plan Kitchen/Diner
- South Facing Garden
- Meadow to Rear of Property
- Driveway for Multiple Vehicles
Property Details
- Property type: House
- Price Per Sq Foot: £331
- Approx Sq Feet: 872 sqft
- Plot Sq Feet: 2,067 sqft
- Council Tax Band: B
Rooms
Porch
0.48m x 1.61m
uPVC door to porch, door leading to hallway
Hallway
3.94m x 1.81m
Tile effect laminate flooring, under stair storage, radiator, stairway to first floor
Living Room
3.93m x 3.56m
Laminate flooring, window to front aspect, radiator, panelled chimney breast with integrated electric fire
View Living Room PhotosKitchen/Diner
2.90m x 5.52m
Tile effect laminate flooring, door and windows to rear aspect, radiator, range of wall and base units, plumbing for a washing machine space for dishwasher and fridge/freezer, integrated hob and oven with extractor.
View Kitchen/Diner PhotosFIRST FLOOR
Bedroom 1
4.02m x 3.34m
Carpet flooring, window to front aspect, radiator, storage cupboard for boiler
View Bedroom 1 PhotosBedroom 2
2.82m x 3.55m
Carpet flooring, window to rear aspect, radiator
Bathroom
1.74m x 1.41m
Lino feature flooring, walk-in showerhand basin, window to rear aspect
View Bathroom PhotosLanding
2.06m x 1.84m
Carpet flooring, access to loft
Loft
Partially boarded, light no pull down ladder
Floorplans
Outside Spaces
Rear Garden
Stepped area to patio, shed with power, tiered artificial lawns leading to rear gate access to meadow
View PhotosParking Spaces
Location
Properties you may like
By MG Estate Agents


