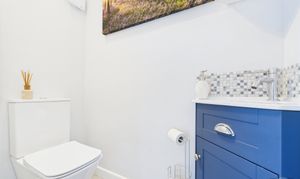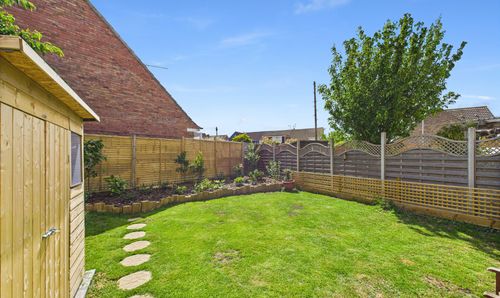To book a viewing for this property, please call MG Estate Agents, on 01275 400515.
4 Bedroom Link Detached House, Tanorth Road, Bristol, BS14
Tanorth Road, Bristol, BS14

MG Estate Agents
MG Estate Agents, Bristol Road, Whitchurch
Description
Charming 4-Bedroom Home with Garden, En-Suite & Stylish Finish
Step into this beautifully presented four-bedroom home, thoughtfully redesigned to combine modern elegance with welcoming character. From the moment you enter the snug and stylish hallway, you’ll feel the warmth and attention to detail that makes this property truly special.
Downstairs, a versatile ground floor bedroom with its own en-suite offers the perfect space for guests, multi-generational living, or a private home office. Upstairs, three further well-proportioned bedrooms provide ample space for a growing family or visiting friends.
The home has been recently and tastefully redecorated throughout, boasting light-filled living areas and a calm, contemporary colour palette that instantly makes you feel at home. Every corner of this property has been lovingly finished, making it move-in ready.
Outside, a pretty, well-maintained garden offers a peaceful retreat – ideal for morning coffee, summer barbecues, or simply enjoying the outdoors in privacy.
Whether you’re upsizing, relocating, or looking for flexible family living, this home ticks all the boxes. Early viewing is highly recommended to truly appreciate all it has to offer.
EPC Rating: D
Key Features
- Extended Home
- Beautifully Presented
- Gorgeous Kitchen and Living Areas
- GF Double Bedroom with En-suite
- Utility Room
- Downstairs WC
- Picture Perfect Garden
- Driveway
Property Details
- Property type: House
- Price Per Sq Foot: £355
- Approx Sq Feet: 1,269 sqft
- Plot Sq Feet: 3,078 sqft
- Council Tax Band: D
Rooms
Porch
0.82m x 1.30m
Hallway
2.60m x 2.18m
Laminate flooring, access to downstairs WC, stairway to first floor
Living Room
5.57m x 4.90m
Laminate flooring, internal French doors leading into dining room, patio doors leading into garden, radiator,feature fireplace, under stairs storage cupboard
View Living Room PhotosKitchen
3.39m x 2.52m
Laminate flooring , range of wall and base units, breakfast bar, feature tiles, Belfast sink, window to front aspect, space for cooker, space for dishwasher, door leading to utility room and GF Bedroom
View Kitchen PhotosDining room/Snug
3.02m x 4.87m
Laminate flooring, window to rear aspect, radiator, French doors leading into living room
View Dining room/Snug PhotosUtility
1.91m x 2.80m
Tile flooring, radiator, plumbing for washing machine, space for tumble dryer, space for fridge/freezer, access to rear garden
View Utility PhotosBedroom 4
3.29m x 2.53m
GF double bedroom with access to ensuite bathroom, radiator, window with front aspect
View Bedroom 4 PhotosFIRST FLOOR
Bathroom
1.69m x 2.94m
Tiled flooring, shower cubicle, WC and hand basin within vanity unit, freestanding bath, window to side aspect bespoke towel radiator, loft access
View Bathroom PhotosLanding
2.91m x 1.78m
Carpet, access to all bedrooms and bathroom
Floorplans
Outside Spaces
Front Garden
Front step leading to lawn and driveway
Parking Spaces
Location
Schools and local amenities nearby. Hengrove Leisure Centre and Imperial Retail Park—with Aldi, TK Maxx, Next and Costa Coffee—are just a short drive away. Travel links into Bristol city centre and surrounding areas
Properties you may like
By MG Estate Agents






















































