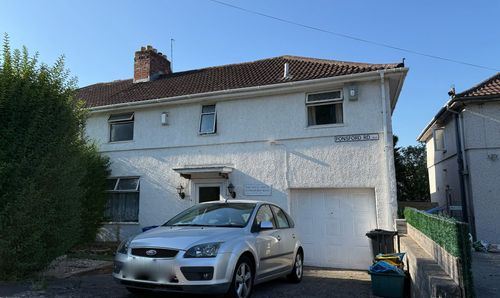Book a Viewing
To book a viewing for this property, please call MG Estate Agents, on 01275 400515.
To book a viewing for this property, please call MG Estate Agents, on 01275 400515.
3 Bedroom Semi Detached House, Mile Walk, Bristol, BS14
Mile Walk, Bristol, BS14

MG Estate Agents
MG Estate Agents, Bristol Road, Whitchurch
Description
This well-positioned three-bed end-of-terrace home offers a great opportunity for first-time buyers or young families looking to put down roots. With the added benefit of a rear garage, off-street parking, and a generous garden thanks to the wider side plot, this property ticks many of the right boxes for comfortable, everyday living.
Located close to local amenities and within easy reach of a nearby primary school, this home is also just a short drive from Imperial Retail Park, home to Aldi, TK Maxx, M&S Food and more. There are also convenient travel links into Bristol City Centre and surrounding areas.
Step through the front porch—a practical space for coats and shoes—into a light-filled living/dining room. It’s a sociable hub for everyday life and relaxing evenings. Picture cosy movie nights on the sofa, catching up over food with friends, or opening the French doors on a sunny day to extend your living space into the garden.
The kitchen has plenty of storage, room for freestanding appliances, and direct access to the garden. Whether you're trying out new recipes, meal prepping for the week ahead, or simply enjoying your morning coffee looking out to the garden—this space is both functional and welcoming.
Upstairs, you’ll find two double bedrooms and a third single, which makes great use of space with a built-in bed over the stair box—ideal for children or a compact home office. Whether it’s creating a calm sanctuary, a vibrant nursery, or a focused workspace, each room offers flexibility to suit your lifestyle.
The bathroom includes both a corner bath and separate shower cubicle—a rare and useful layout that’s ideal for busy mornings and more relaxing evenings. There's also an airing cupboard on the landing, handy for storing towels, linens or toiletries.
Outside, the garden wraps around to the side and offers decking for BBQs or alfresco dining, a lawn for little ones or pets to enjoy, and space to get creative with plant pots, raised beds or herb gardens. The garage provides secure storage for bikes, tools, or camping gear and can be accessed directly from the rear.
A home that offers comfort, practicality and the chance to personalise and make it your own—get in touch today to arrange your viewing.
EPC Rating: D
Key Features
- Beautifully Presented
- Open Plan Kitchen/Diner
- Generous Garden
- Garage within Rear Block
Property Details
- Property type: House
- Price Per Sq Foot: £359
- Approx Sq Feet: 850 sqft
- Plot Sq Feet: 2,433 sqft
- Council Tax Band: B
Rooms
Porch
1.46m x 1.26m
uPVC door leading into porch, laminate flooring, side aspect window, door leading into hallway
View Porch PhotosHallway
1.80m x 3.77m
Laminate flooring, stairway to first floor, under stair space
View Hallway PhotosLiving Room/Diner
3.46m x 7.15m
Laminate flooring, radiator, window with front aspect, French doors leading into garden, archway leading into kitchen
View Living Room/Diner PhotosKitchen
2.72m x 3.25m
Laminate flooring, range of wall and base units, integrated electric oven and hob with overhead extractor, plumbing for washing machine, undercounter space for fridge and freezer, window with rear aspect, door leading into garden
View Kitchen PhotosFIRST FLOOR
Bedroom 3
2.55m x 2.30m
Laminate flooring, radiator, window with front aspect, fitted bed over stairbox
View Bedroom 3 PhotosBathroom
2.60m x 1.86m
Lino flooring, corner bath, shower cubicle, WC, hand basin, window with rear aspect
View Bathroom PhotosLanding
1.79m x 2.74m
Carpet flooring, airing cupboard, loft hatch
Floorplans
Outside Spaces
Front Garden
Lawn, side gate access
Parking Spaces
Off street
Capacity: 1
Parking to the rear of the property
Location
Properties you may like
By MG Estate Agents














































