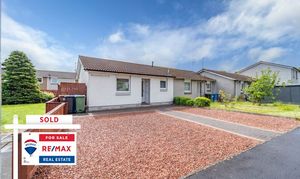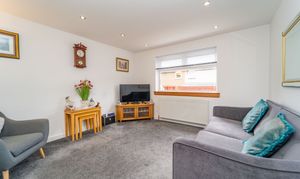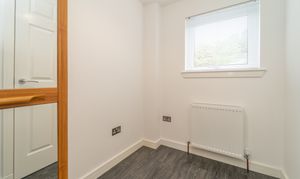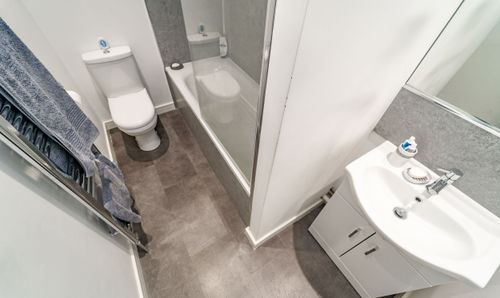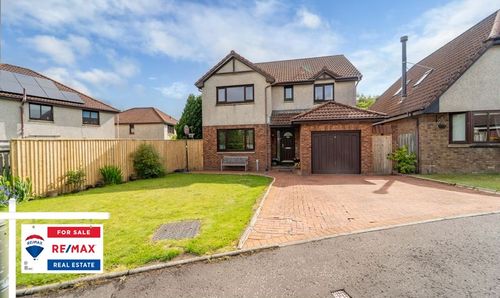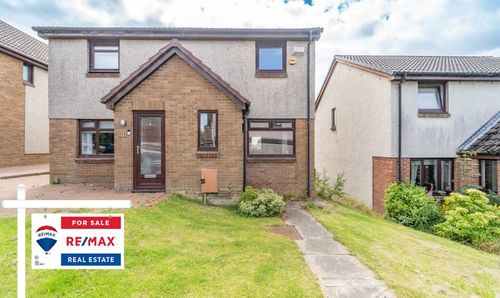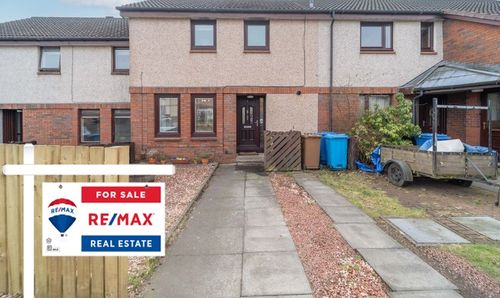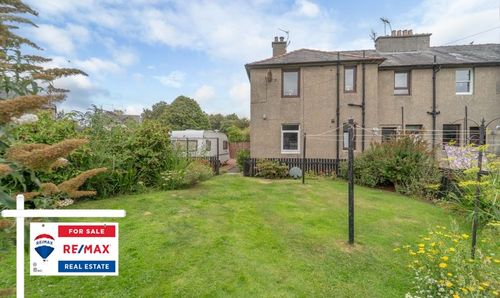1 Bedroom Terraced Bungalow, Deanswood Park, Deans, EH54 8NY
Deanswood Park, Deans, EH54 8NY
Description
**CLOSING DATE: THURS 12TH @ 12PM**
Stunning, move-in ready bungalow with a sun-soaked south-facing garden – your dream home awaits!
Lauren Beresford and RE/MAX Property are delighted to present to the market this walk-in condition Bungalow located in Deanswood Park, Deans, Livingston, EH54 8NY. Comprising of: Entrance Hall, Lounge, Kitchen, Double Bedroom, Store Room and Bathroom. This property benefits from gas central heating, double glazing, easy to maintain gardens and shared parking.
Deans is a residential and industrial suburb located in the northern part of Livingston, West Lothian, Scotland. Historically known as Livingston Station due to its former railway station, Deans has evolved from its industrial roots into a vibrant community. The area offers a range of amenities, including the Carmondean Centre, which houses various shops, eateries, and a Morrisons supermarket. Educational facilities are well-represented, with institutions like Deans Community High School serving the local population. Transportation is convenient, with the nearby Livingston North railway station providing regular services to Edinburgh and Glasgow, and easy access to the M8 motorway.
Council Tax Band A.
No Factor Fees.
Freehold Tenure.
Home report can be downloaded from the RE/MAX website.
EPC Rating: C
Virtual Tour
Other Virtual Tours:
Key Features
- South Facing Garden
- Walk-In Condition
- Bedroom & Store Room
- Good Sized Lounge
- Modern Bathroom & Kitchen
- Close To Schooling & Amenities
- Mortgage Advice Available
Property Details
- Property type: Bungalow
- Approx Sq Feet: 517 sqft
- Council Tax Band: A
- Property Ipack: Home Report
Rooms
Hallway
3.25m x 1.75m
Enter into the Hallway which gives access to the Bedroom, Store Room, Lounge, Kitchen and Bathroom. The Hallway has spotlighting, painted walls, built-in cupboard space and carpet flooring.
View Hallway PhotosLounge
3.83m x 3.59m
Spacious and homely Lounge with spotlighting, painted walls, a rear facing window, one radiator and carpet flooring.
View Lounge PhotosKitchen
3.48m x 2.98m
Modern Kitchen comprising of: Fitted wall and base units, worktops, space for white goods, integrated gas hob, integrated oven, extractor and stainless-steel sink with mixer tap. There is spotlighting, wet wall and painted walls, one radiator and laminate flooring. Additionally, there is a rear facing window, an exterior door and space for dining.
View Kitchen PhotosBathroom
2.52m x 1.44m
Modern Bathroom comprising of sink, toilet, bath and overhead shower. There is spotlighting, wet wall and painted walls, access to loft, heated towel rail and tile flooring.
View Bathroom PhotosBedroom 1
3.59m x 2.98m
Excellent sized double Bedroom located at the front of the property. There is one central light fitting, a front facing window, painted walls, one radiator and carpet flooring.
View Bedroom 1 PhotosStore Room
2.44m x 1.68m
Room located at the front of the property, this could be used as a home office, play room or for storage. There is one central light fitting, painted walls, one radiator and laminate flooring.
View Store Room PhotosFloorplans
Outside Spaces
Garden
Easy to maintain front with two gravelled areas and a mono block path. There is access to the rear via side path.
View PhotosGarden
Beautiful rear Garden which is easy to maintain with decorative patio with slabbed path sections, gravelled area and space for storage and potted plants.
View PhotosLocation
Deans is a residential and industrial suburb located in the northern part of Livingston, West Lothian, Scotland. Historically known as Livingston Station due to its former railway station, Deans has evolved from its industrial roots into a vibrant community. The area offers a range of amenities, including the Carmondean Centre, which houses various shops, eateries, and a Morrisons supermarket. Educational facilities are well-represented, with institutions like Deans Community High School serving the local population. Transportation is convenient, with the nearby Livingston North railway station providing regular services to Edinburgh and Glasgow, and easy access to the M8 motorway.
Properties you may like
By RE/MAX Property
