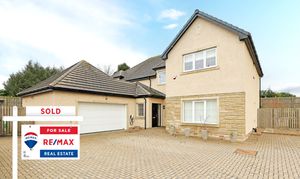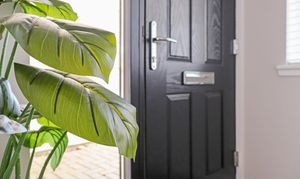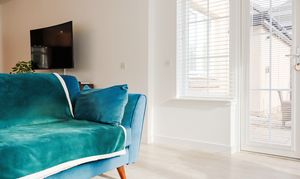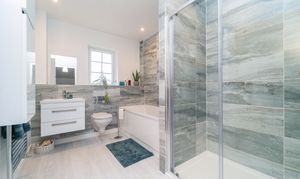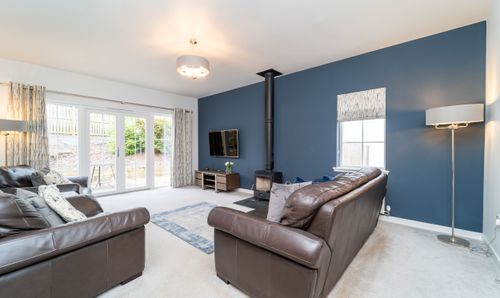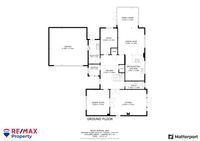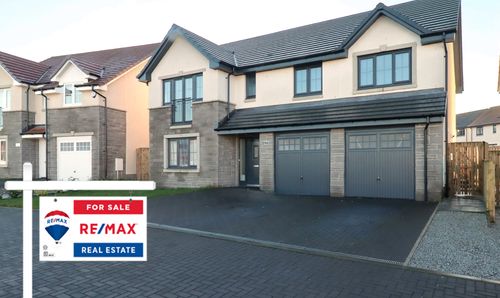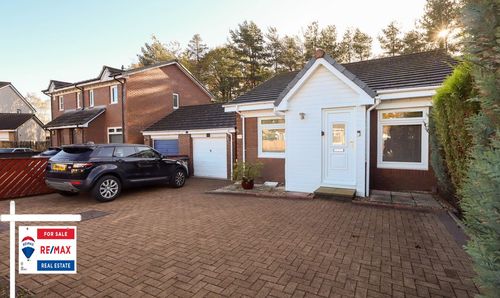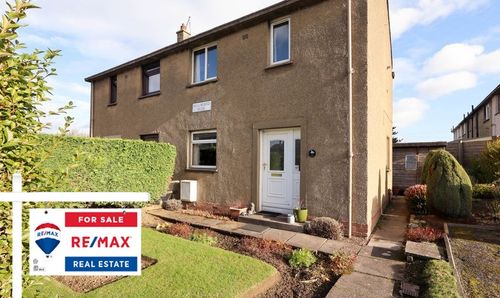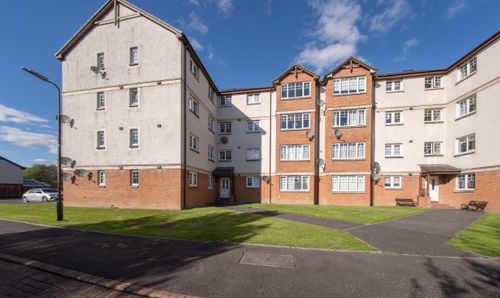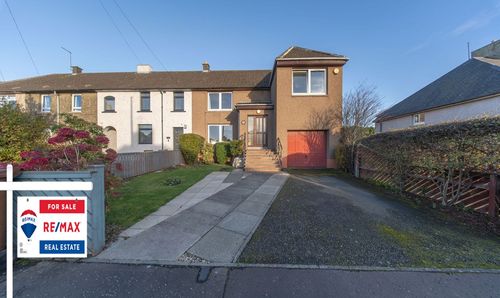4 Bedroom Detached House, Quarry Park Lane, East Calder, Livingston, EH53 0GG
Quarry Park Lane, East Calder, Livingston, EH53 0GG
Description
**An Unique Bespoke Family Home in a Charming, Exclusive Development**
£35,000 Under Home Report Value!
Set on a plot of one third of an acre, this amazing family home is only 5 years old and is finished to an impressive standard throughout, a credit to its current owners. Located in an exclusive development, this exceptional home in Quarry Park Lane, East Calder, EH53 0GG, would make an ideal purchase. Sharon Campbell and RE/MAX Property are pleased to bring this modern, spacious property to the market, benefiting from solar panels to the roof.
Ground Floor: Vestibule, Reception Hallway, Lounge, Open Plan Dining Kitchen, Utility Room, Dining Room, Study, Sun Room and Living Level Toilet.
First Floor: Spacious Upper Landing, Primary Bedroom with En-Suite Shower Room plus Dressing Area Room, Three Further Double Bedrooms, Second En-Suite Shower Room plus Family Bathroom.
Outside: Expansive Double Garage, Driveway Parking for Multiple Vehicles, Wrap Around Gardens and Summer House.
No Factor Fees.
The home report can be downloaded from the RE/MAX website. https://rem.ax/45LGG00
EPC Rating: B
Virtual Tour
Other Virtual Tours:
Key Features
- Spacious 251 sqm with Large Rooms and Generous Hallways
- Exclusive Development of Just 4 Residences - Built 5 Years Ago
- Top Quality Finishes Throughout
- Private Wrap Around Garden
- Extra-Large Double Garage with Driveway Parking for Multiple Vehicles
- Set on a 1/3 Acre Plot
- £35,000 Under Home Report Value!
Property Details
- Property type: House
- Approx Sq Feet: 2,702 sqft
- Property Age Bracket: New Build
- Council Tax Band: G
- Property Ipack: Home Report
Rooms
Front Garden and Double Garage
This sizeable plot has been designed with an inviting approach to the property. A substantial mono-blocked driveway, with parking for several vehicles, is edged by some planting and a decorative gravelled area. The expansive double garage 6.275m x 5.981m (20’07” x 19’07”) has an electric door to the front plus a door providing access to the rear garden. There is a type-2 electric car charging point, plus power and lighting in the garage.
Vestibule
1.808m x 1.788m (05’11” x 05’10”) The welcoming entrance is accessed through a composite door with an adjacent glass panel. This, plus the window, allows lots of natural light into this area. The neutral décor begins with ridged matting to the floor and painted walls. A radiator, a double power point and a ceiling light complete this area.
Reception Hallway
Accessed from the vestibule, this impressive entrance is spacious. The contemporary décor continues with carpeted flooring and neutrally painted walls. Two integrated cupboards plus an under stairs cupboard, provide storage solutions. Three ceiling lights, a radiator, a smoke detector, two double power points and a telephone point finish this area.
View Reception Hallway PhotosLounge
5.979m x 4.182m (19’07” x 13’08”) Double doors open from the hallway into this stunning room. Windows to the side and double doors, with additional glass panels, to the rear, allow this room to be flooded with natural light. A fabulous room for modern day living, featuring a wood burning stove. Decorated with one feature wall in navy, neutral tones to the remaining walls and a neutral carpet to the floor. Further lighting is from ceiling lighting. A radiator, a television aerial socket, a telephone socket, a smoke detector and power points are also provided.
View Lounge PhotosDining Room
4.189m x 3.708m (13’08” x 12’02”) This lovely room provides a separate room for dining, or other uses. Decorated with a modern navy-blue finish to one wall and neutral tones to the remaining walls with a neutral carpet to the floor. Windows to the front of the property allow in natural light and there is ceiling lighting. A radiator and power points are supplied.
Study
3.141m x 2.756m (10’03” x 09’00”) This useful room provides the much-needed additional space in a modern home, which could be used for a variety of uses. The neutral décor continues with painted walls and carpeted flooring. A window to the side, a ceiling light, a radiator and power points are included.
View Study PhotosDining Kitchen
8.009m x 4.332m (26’03” x 14’02”) narrowing to 3.139m (10’03”) Prepare to be amazed by this open plan dining kitchen, which is open plan to the sunroom. There is a bank of units to one wall, with wood effect finishes and floor mounted units with white matt frontages, plus a breakfast bar, creating a stylish finish. The co-ordinating pale coloured marble work surfaces with upstands and neutral walls, continue the contemporary décor, along with the laminate flooring. The integrated appliances include a microwave oven, two eye-level electric ovens, an induction hob with hotplate, a cooker hood, a bottle refrigerator, a refrigerator, a freezer and a dishwasher, which will be included in the sale. The sink area comprises of a stainless-steel sink with mixer tap and drainer grooves in the worktop, plus an additional boiling water tap.
View Dining Kitchen PhotosKitchen/Dining Room
Two windows to the rear of the property, are complemented by recessed ceiling downlights and unit lighting in the kitchen plus ceiling lighting in the dining area. There is ample space for a large table and chairs. An air conditioning unit, a heat detector, power points and two radiators finish this room.
Sun Room
3.225m x 3.160m (10’11” x 10’04”) This lovely room is open plan from the dining kitchen and allows for a wonderful outlook to the gardens. Decorated with neutral tones to the walls and laminate flooring. Windows to three sides, plus glazed double doors, allow in lots of natural light and there is ceiling lighting. A radiator and power points are included.
View Sun Room PhotosUtility Room
3.873m x 1.823m (12’08” x 05’11”) This useful room has floor and wall mounted units, plus a full height unit, with white frontages plus additional shelving. The real wood work surfaces with upstands blend well with the neutrally finished walls and laminate flooring. There is space for an under counter washing machine and tumble dryer. The sink area comprises of a stainless-steel sink with mixer tap and drainer. A half-glazed composite door, to the rear of the property, plus a door providing access to the garage. Attic access, a ceiling light, a radiator, an extractor and power points complete this room.
View Utility Room PhotosLiving Level Toilet
3.141m x 1.258m (10’03” x 04’01”) A pre-requisite room for modern day living, which has been finished with one wall papered in a modern design, neutral paint to the remaining walls, tiled splashbacks and vinyl tile effect flooring. The white suite comprises of a wall hung toilet and a vanity sink, mounted onto a vanity unit, with storage. Additional cupboards, a radiator, an extractor, ceiling downlights and a window are supplied.
View Living Level Toilet PhotosStairs and Landing
The impressive central staircase turns and the carpeted stairs lead to the carpeted upper galleried landing, where the neutral décor continues with painted walls. This spacious area would also lend itself to an office area. A window to the front of the property brings in natural light and is complemented by three ceiling lights. Two built-in cupboards provide storage. A radiator, access to the attic, two smoke detectors and power points are all provided.
View Stairs and Landing PhotosPrincipal Bedroom
4.596m x 3.554m (15’00” x 11’07”) up to the wardrobes This impressive bedroom has been decorated with one feature wall, neutrally painted to the remainder and has a fully fitted carpet to the floor. A bank of mirror fronted wardrobes provide an abundance of storage. Windows to the rear of the property allow in natural light and there is ceiling lighting. An air conditioning unit, a radiator and power points complete this room.
Dressing Room
2.867m x 2.867m (09’04” x 09’04”) up to the cupboards A single bedroom was used to provide this separate dressing room. There are two double and one single fronted integrated wardrobes providing additional hanging and shelving space. Continuing the décor, the carpet flows seamlessly as does the neutral paint to the walls. A window to the front of the property allows in natural light and there is a ceiling light. A radiator, a television aerial socket and power points are also included.
View Dressing Room PhotosPrimary En-Suite Shower Room
2.729m x 2.127m (08’11” x 06’11”) A charming room which has a double shower cubicle with wall mounted shower, with rainfall shower head and an additional handheld shower. The white wall mounted toilet and white vanity sink, set within a storage unit, finish the suite. A window allows in natural light and there are recessed ceiling downlights. Decorated with part tiled and part painted walls with tile effect vinyl to the floor. A chrome ladder radiator, a shaver socket and a further cupboard, complete the room.
View Primary En-Suite Shower Room PhotosBedroom Two
3.680m x 2.593m (12’00” x 08’06”) A lovely room finished with neutral tones to the walls and carpeted flooring. Windows to the rear of the property allow in natural light. Integrated wardrobes provide hanging and shelving space. Ceiling lighting, a radiator and power points finish this room.
View Bedroom Two PhotosSecond En-Suite Shower Room
2.880m x 1.133m (09’05” x 03’08”) A bright room which has a double shower cubicle with wall mounted shower, with rainfall shower head and an additional handheld shower. The white suite comprises of a wall mounted toilet and vanity sink, set within a storage unit. A window to the rear allows in natural light and there are recessed ceiling downlights. Decorated with part tiled and part painted walls with tile effect vinyl to the floor. A chrome ladder radiator, an extractor and a shaver socket complete the room.
Bedroom Three
3.135m x 2.841m (10’03” x 09’03”) A fabulous room decorated with neutral tones to the walls and a carpet to the floor. There are windows to the rear of the property and ceiling lighting. A double integrated wardrobe provides storage space. Power points, a television aerial point and a radiator are provided.
Bedroom Four
3.137m x 2.758m (09’00” x 10’03”) This pleasant room has neutral tones to the walls and a neutrally coloured carpet to the floor. The front facing windows allow in natural light and is further enhanced by a ceiling light. An integrated wardrobe, a television aerial socket, power points and a radiator are included.
View Bedroom Four PhotosFamily Bathroom
3.120m x 2.315m (10’02” x 07’07”) A delightful room which has been finished in modern tones, with vinyl to the floor, some painted walls and some tiled walls. The wall mounted shower is set within a separate shower cubicle, with rainfall shower head and an additional handheld shower. A white bath, with hand held shower, a white wall mounted toilet and a white vanity sink, mounted on a white storage unit. A window to the rear allows in natural light and there are recessed ceiling downlights. A chrome ladder radiator, a shaver socket, and an extractor complete the room.
Gardens
The substantial garden provides a pleasant area for relaxing and entertaining, with fencing on all sides. Large enough to accommodate several different areas: a large grassed area; a raised area with a summerhouse; two paved area; a mono-blocked area; plus a banked area which has had some planting of trees, shrubs and flowering plants. A pathway loops round the whole of the house. Access to the garage via a rear door, and access to the front of the property, from both sides, can also be gained.
Additional Items
Tenure: Freehold. Council tax band: G. The solar panels provide electricity for the property. There are also dual zone heating controls for the central heating. CCTV is fitted around the property. All fitted floor coverings, blinds and kitchen items mentioned are included in the sale, as well as the summerhouse. The light fittings are not included in the sale. All information provided by the listing agent/broker is deemed reliable but is not guaranteed and should be independently verified. No warranties or representations are made of any kind.
VIEWING
Arrange an appointment through RE/MAX Property Livingston on 01506 418555 or with Sharon Campbell direct on 07960 996670.
OFFERS
All offers should be submitted to: RE/MAX Property, RE/MAX House, Fairbairn Road, Livingston, West Lothian, EH54 6TS.Telephone 01506 418555 Fax 01506 418899.
INTEREST
It is important your legal adviser notes your interest; otherwise this property may be sold without your knowledge.
THINKING OF SELLING
To arrange your FREE MARKET VALUATION, simply call Sharon Campbell on 07960996670 TODAY.
PROPERTY MISDESCRIPTION ACT INFORMATION
Every effort has been made to ensure that the information contained within the Schedule of Particulars is accurate, prepared on the basis of information provided by our clients. Nevertheless, the internal photographs may have been taken using a wide-angle lens. All sizes are recorded by electronic tape measurement to give an indicative, approximate size only. Floor plans are demonstrative only and not scale accurate. Moveable items or electric goods illustrated are not included within the sale unless specifically mentioned in writing. We have not tested any service or appliance. This schedule is not intended to, and does not form any contract. It is imperative that, where not already fitted, suitable smoke alarms are installed for the safety for the occupants of the property. These must be regularly tested and checked. Prospective purchasers should make their own enquiries - no warranty is given or implied.
Floorplans
Outside Spaces
Garden
The substantial garden provides a pleasant area for relaxing and entertaining, with fencing on all sides. Large enough to accommodate several different areas: a large grassed area; a raised area with a summerhouse; two paved area; a mono-blocked area; plus a banked area which has had some planting of trees, shrubs and flowering plants. A pathway loops round the whole of the house. Access to the garage via a rear door, and access to the front of the property, from both sides, can also be gained.
Parking Spaces
Garage
Capacity: 6
Extra large double garage and spacious mono-blocked driveway.
Location
Positioned in this select locale of just 4 homes, the property benefits from privacy as well as being close to local amenities. The new Calderwood development is close-by and is a growing community with modern facilities, including a coffee shop (which also does takeaway) and a brand-new Primary School and Nursery. East Calder is a highly regarded town and is ideally situated for the commuter to Edinburgh and Glasgow. There is an excellent bus service which links with the Edinburgh City Centre, and it is easily accessible to the A71 and M8 motorway network, with the local train station at Kirknewton and Edinburgh airport within easy reach. The town has its own nursery and primary schools with a bus service transporting children to the high school at West Calder or St. Margaret’s. There is a leisure centre and lots of local amenities, including a doctors’ surgery, a dentist, a post office, a Tesco local, 2 Co-op mini supermarkets, barbers and hairdressers, a local bistro pub and takeaways, a public park and football pitches. More facilities can also be found a few minutes away in the village of Mid Calder, with a short drive to Livingston which offers a wide range of shops in two main shopping centres and various retail parks.
Properties you may like
By RE/MAX Property
