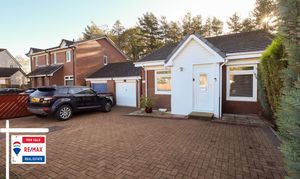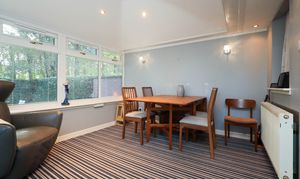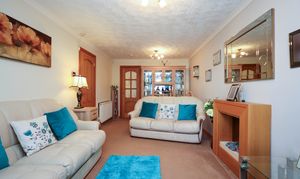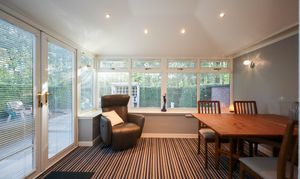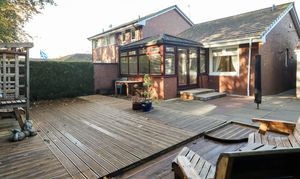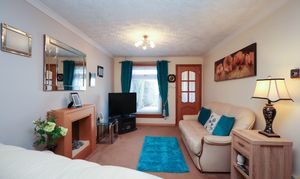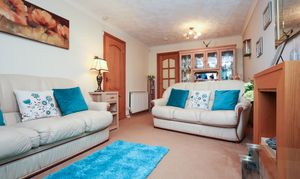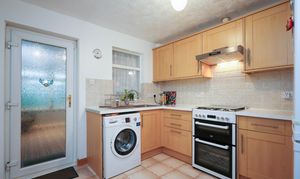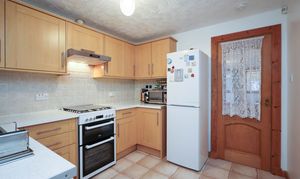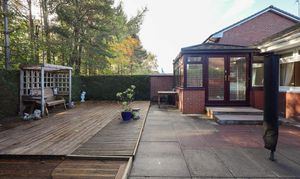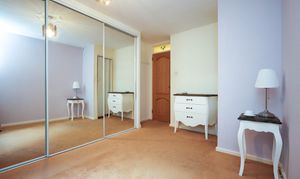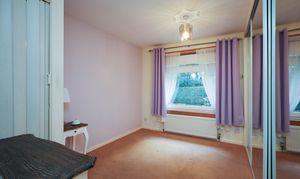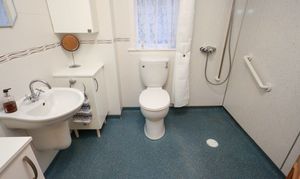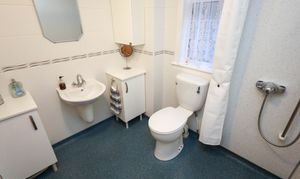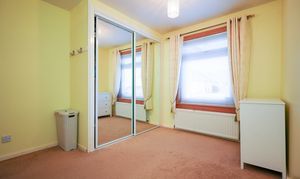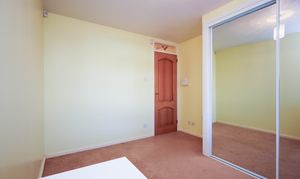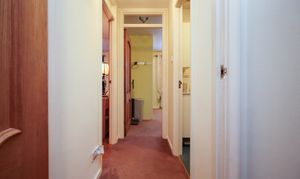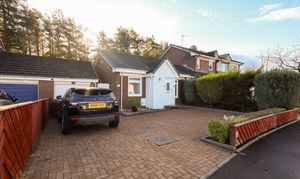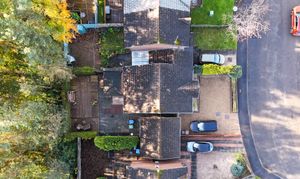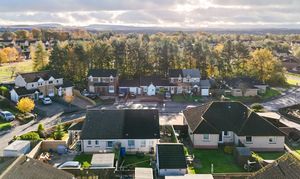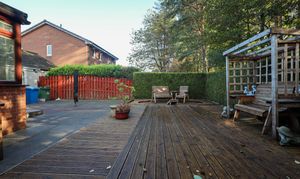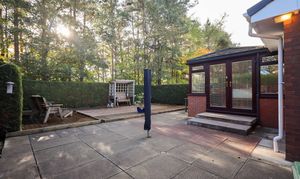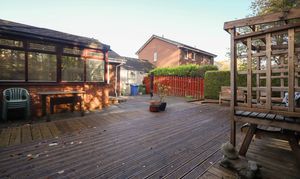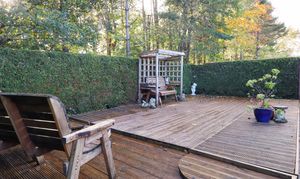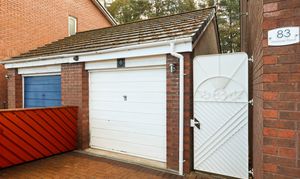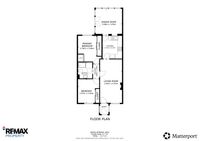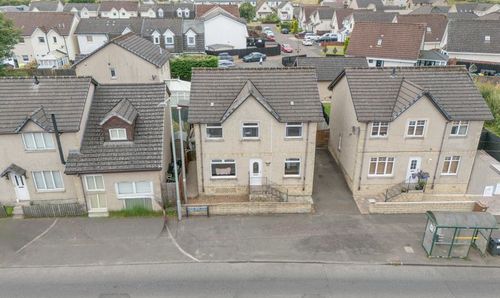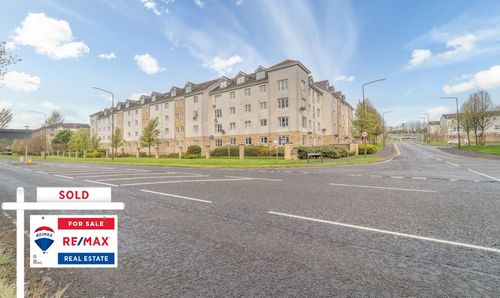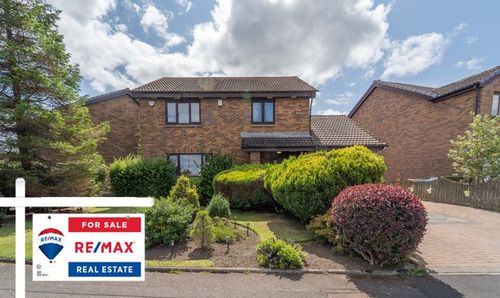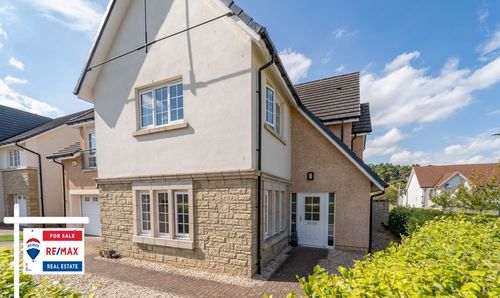2 Bedroom Terraced Bungalow, Primrose Place, Eliburn, Livingston, EH54 6RW
Primrose Place, Eliburn, Livingston, EH54 6RW

RE/MAX Property
Remax Property, Remax House
Description
Derrick Mooney & RE/MAX Property are delighted to welcome you to this stunning 2-bedroom bungalow, boasting a beautiful design and a desirable location. This property features a private mono blocked driveway leading to a garage, ensuring convenient parking for residents and guests. The fully enclosed rear garden provides a peaceful retreat, offering picturesque views of the adjoining woodland. Inside, a standout feature of this home is the stunning sunroom, perfect for enjoying the natural surroundings throughout the seasons. Situated in a sought-after location, residents will enjoy the tranquillity of the surroundings while benefiting from excellent commuter links, making travel to nearby amenities and beyond effortless. This property presents an ideal opportunity for those seeking a well-appointed home in a peaceful yet well-connected setting.
EPC Rating: C
Virtual Tour
Other Virtual Tours:
Key Features
- Beautiful 2 Bed Bungalow With Garage
- Private Mono Blocked Driveway
- Fully Enclosed Rear Garden Overlooking Woodland
- Stunning Sun Room
- Sought After Location
- Excellent Commuter Links
Property Details
- Property type: Bungalow
- Price Per Sq Foot: £281
- Approx Sq Feet: 743 sqft
- Property Age Bracket: 1990s
- Council Tax Band: C
- Property Ipack: Home Report
Rooms
Lounge
6.02m x 3.04m
This large, welcoming room features a neutral decor and is carpeted throughout for comfort. A generous front-facing window offers an abundance of natural light flooding the room, while the radiator and feature fireplace provide warmth along with two pendant ceiling lights add a touch of modern elegance.
View Lounge PhotosKitchen
3.01m x 2.79m
The stylish kitchen is fitted with a gas hob, electric oven, extractor hood, along with a stainless steel sink and drainer complete with a modern mixer tap and a sleek sparkle worktop and splashback wall tiles.
View Kitchen PhotosSun Room
3.53m x 3.32m
Stunning sun room/dining room comprising of a soft plush carpet, neutral decor, spotlights, wall lights along with wonderful views to the fully enclosed rear garden and surrounding woodland.
View Sun Room PhotosDouble Bedroom
3.56m x 3.41m
This delightful room boasts neutral coloured walls, beautifully complemented by carpeted flooring. A rear facing window allows natural light to brighten the space, enhanced by a ceiling light for additional illumination. A triple mirrored wardrobe provides ample hanging and shelving storage space.
View Double Bedroom PhotosDouble Bedroom
3.56m x 3.14m
Spacious double bedroom featuring carpeted flooring, double mirrored wardrobe, a light fixture, and conveniently placed electrical outlets. A large window facing the front of the property allows natural light to fill the room, creating a bright and welcoming space.
Bathroom/Wet Room
2.17m x 1.91m
This well designed contemporary wet room/bathroom has a basin with mixer tap, toilet, base and wall vanity units, shower, wall tiles, wet wall panelling and vinyl flooring.
View Bathroom/Wet Room PhotosFloorplans
Outside Spaces
Garden
The gorgeous fully enclosed peaceful low-maintenance garden has a patio and decking area that overlooks a stretch of tranquil woodland.
View PhotosParking Spaces
Garage
Capacity: 4
The ideal garage with the essential private mono blocked driveway suitable for up to 4 cars. Makes it a dream for family or friends visiting.
View PhotosLocation
Primrose Place is an incredibly popular residential area of Eliburn which boasts Eliburn Park, country walks and cycle paths, road links and a main line train station to both Edinburgh and Glasgow. It is also close to local amenities and is well served by bus services. Livingston offers a superb selection of amenities with supermarkets, a cinema, bars, restaurants, sport and leisure facilities, banks, building societies and professional services. The town also boasts a fantastic array of shops from high street favourites to local retailers, as well as the Livingston Designer Outlet. The town is ideal for commuters with excellent links to the M8 motorway to Glasgow and Edinburgh, as well as frequent trains and buses running to these cities and surrounding towns. Livingston has excellent nursery, primary and secondary schools as well as as well as as West Lothian College.
Properties you may like
By RE/MAX Property
