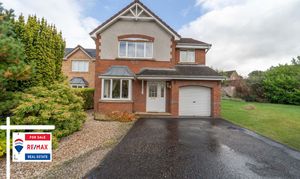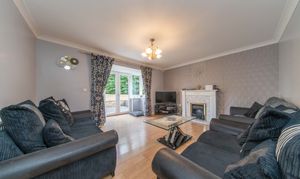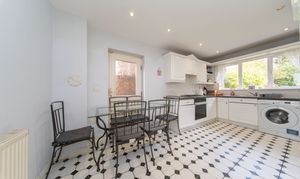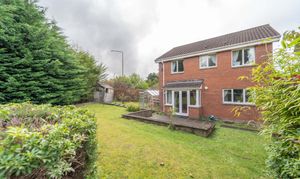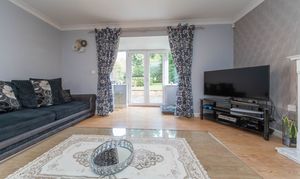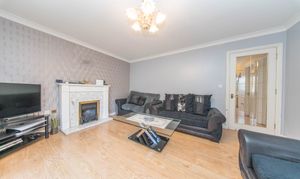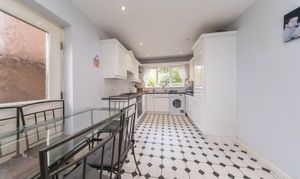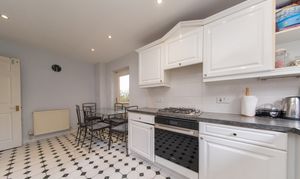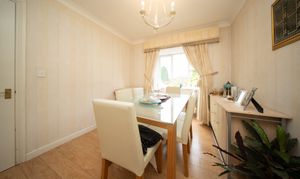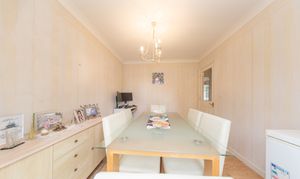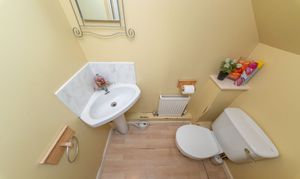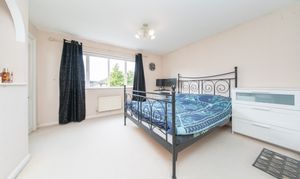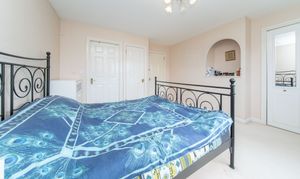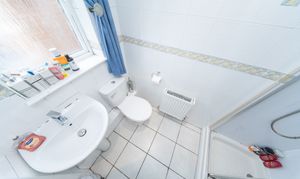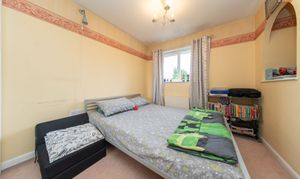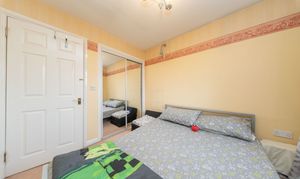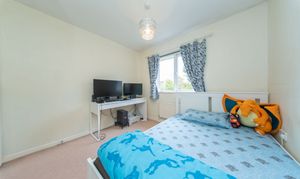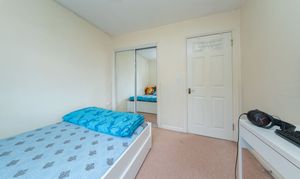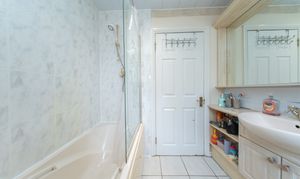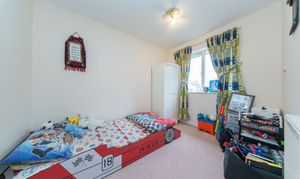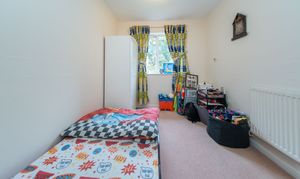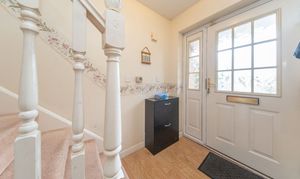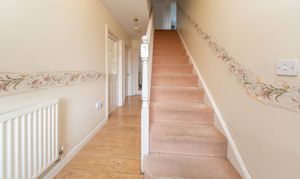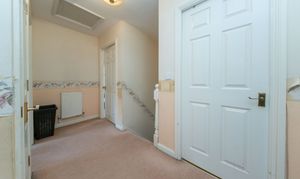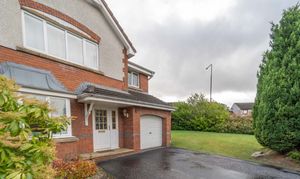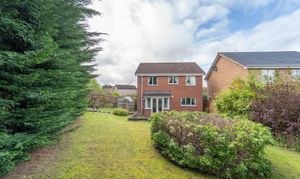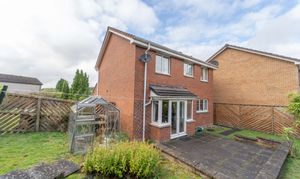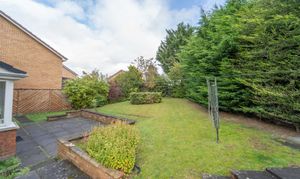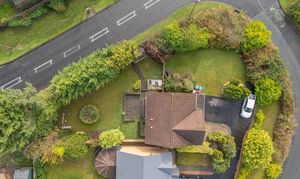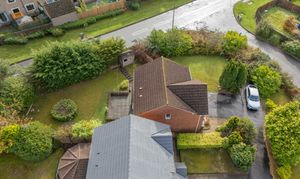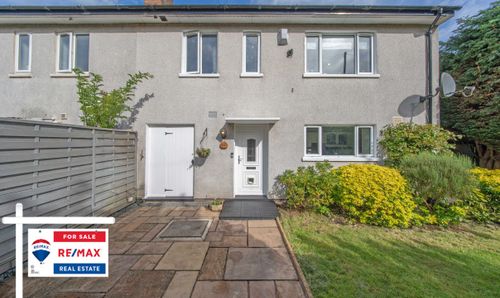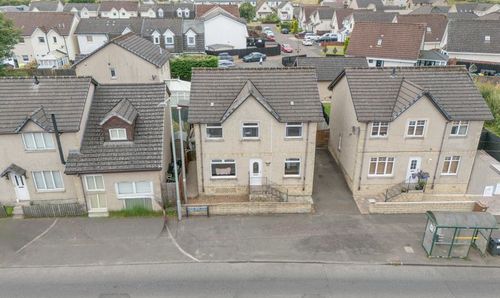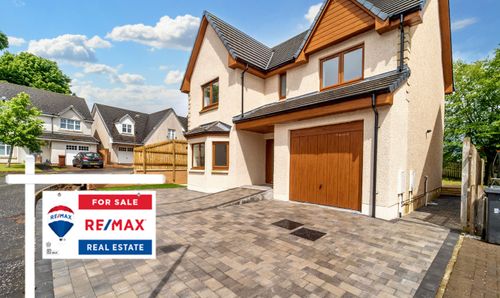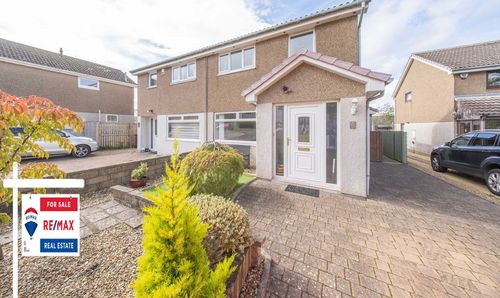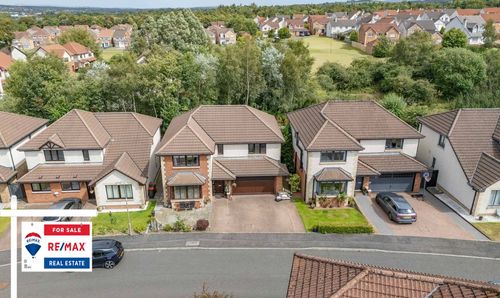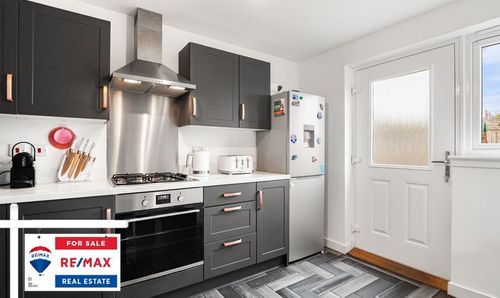Book a Viewing
To book a viewing for this property, please call RE/MAX Property, on 01506 418555.
To book a viewing for this property, please call RE/MAX Property, on 01506 418555.
4 Bedroom Detached House, Ward Place, Eliburn, Livingston, EH54 6FB
Ward Place, Eliburn, Livingston, EH54 6FB

RE/MAX Property
Remax Property, Remax House
Description
EPC Rating: C
Virtual Tour
Other Virtual Tours:
Key Features
- Beautiful 4 Bedroom Detached House With Garage
- Large Dining Room
- Excellent Sized Corner Plot
- Spacious Lounge
- Downstairs WC
- Primary Bedroom With En-Suite
- Sought After Location
Property Details
- Property type: House
- Price Per Sq Foot: £267
- Approx Sq Feet: 1,152 sqft
- Property Age Bracket: 2000s
- Council Tax Band: E
- Property Ipack: Home Report
Rooms
Lounge
4.63m x 4.57m
This impressive room has been painted with neutral decor, wooden flooring and a feature fireplace. A beautiful bay window with a double patio door leads you out to the large fully enclosed garden.
View Lounge PhotosKitchen/Dining Room
5.02m x 2.86m
This well designed spacious kitchen features ample wall and base units, gas hob, electric oven, extractor fan, stainless steel sink with mixer tap, dining table with seating for six and a door leading out to the side of the property.
View Kitchen/Dining Room PhotosDining Room/Office
4.09m x 2.70m
The welcoming dining room/office has adequate space for comfortable seating and dining arrangements, it offers a flawless setting for entertaining and family meals. The attractive large bay window overlooks the front garden which floods the room with natural light.
View Dining Room/Office PhotosWC
1.52m x 1.24m
The convenient downstairs WC has wooden flooring, neutral decor, a basin with tap, splashback wall tiles and toilet.
View WC PhotosPrimary Bedroom
4.09m x 3.93m
The spacious primary bedroom has a double and single inbuilt cupboard, chest of drawers, neutral decor, front facing window and access to the en-suite.
View Primary Bedroom PhotosEn-Suite
2.42m x 1.41m
Ensuite Shower Room comprising of pedestal with basin, toilet and a shower cubicle with overhead shower. There is a side facing opaque window, walls coverings consisting of wall and floor tiles.
View En-Suite PhotosDouble Bedroom
3.13m x 2.89m
Delightful double bedroom with a plush carpet, neutral decor, double mirrored inbuilt cupboard and a front facing window.
View Double Bedroom PhotosFamily Bathroom
2.12m x 1.99m
Stylish family bathroom consisting of bath with overhead shower , radiator, toilet, vanity unit and basin, mirrored cabinet, spotlights and an opaque window.
View Family Bathroom PhotosDouble Bedroom
2.91m x 2.77m
Beautiful double bedroom with a soft carpet, neutral decor, double mirrored internal cupboard and a window overlooking the fully enclosed rear garden.
View Double Bedroom PhotosDouble Bedroom
3.04m x 2.25m
Impressive double bedroom comprising of a carpeted floor, neutral decor and a rear window overlooking the fully enclosed garden.
View Double Bedroom PhotosOutside Spaces
Garden
Stunning corner plot with large front and back gardens. The fully enclosed rear garden has a patio area , paved walkway, greenhouse, garden shed, laid lawn, shrubbery, hedging and trees.
View PhotosParking Spaces
Location
Conveniently situated near local schools, shops, parks, and excellent transport links, this property ensures that all essential amenities are within easy reach, making it an ideal choice for families seeking a comfortable, well-connected living environment.
Properties you may like
By RE/MAX Property
