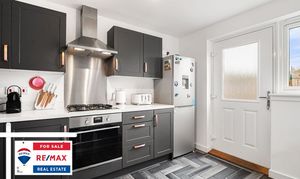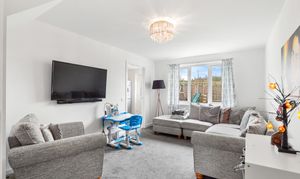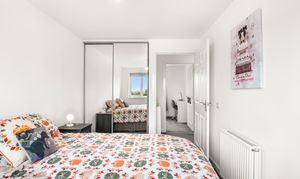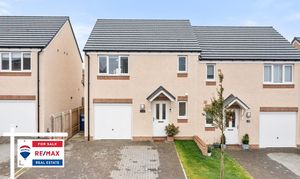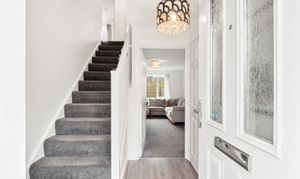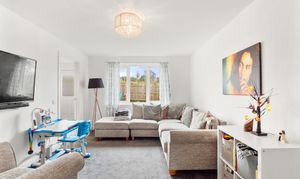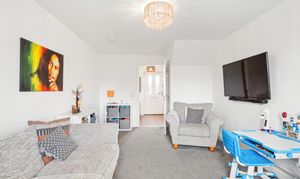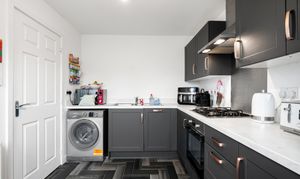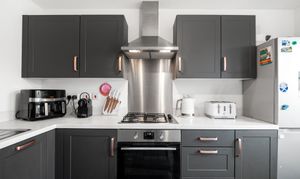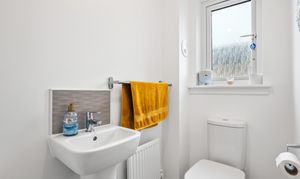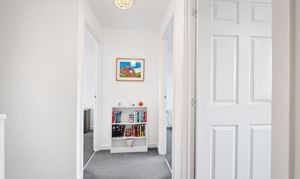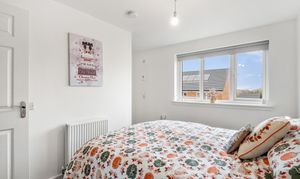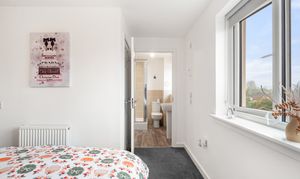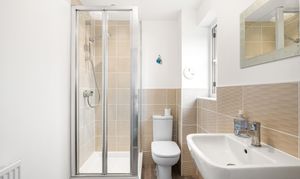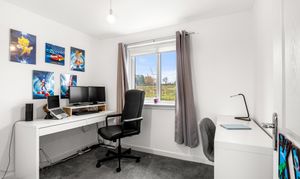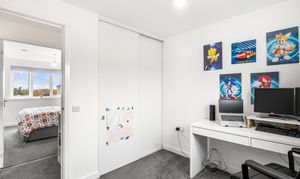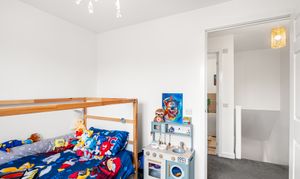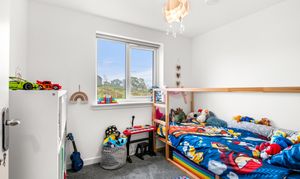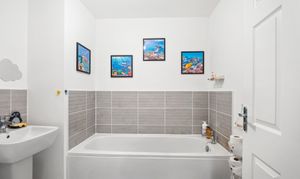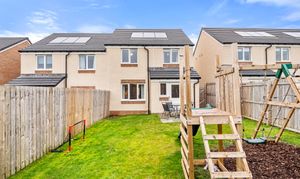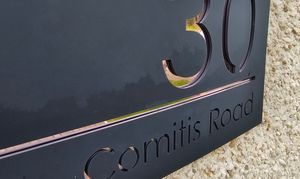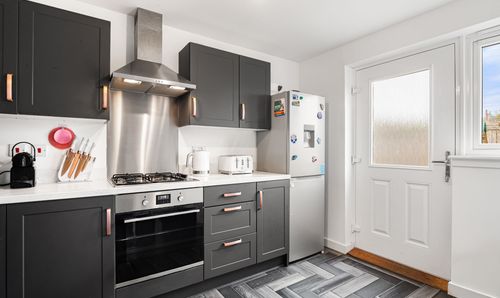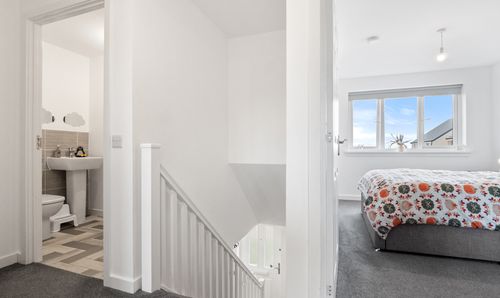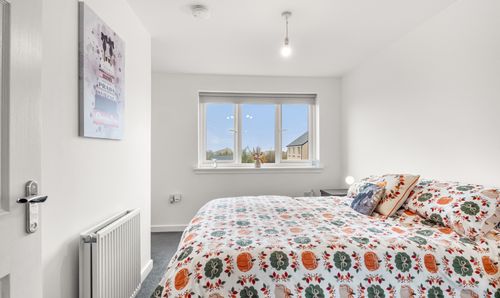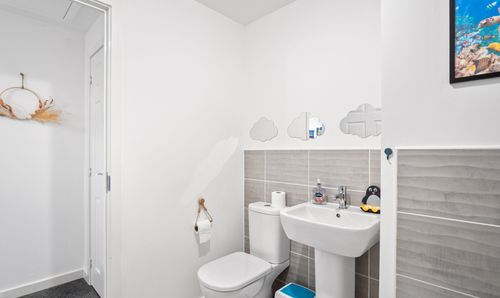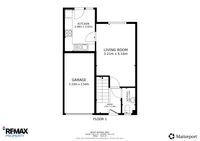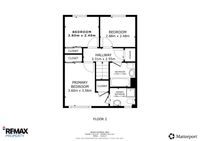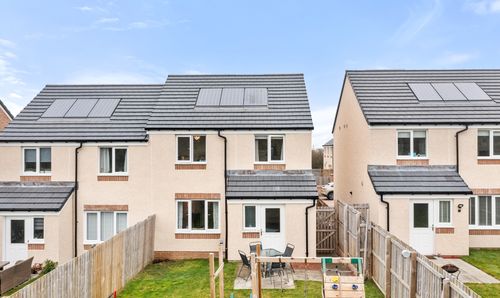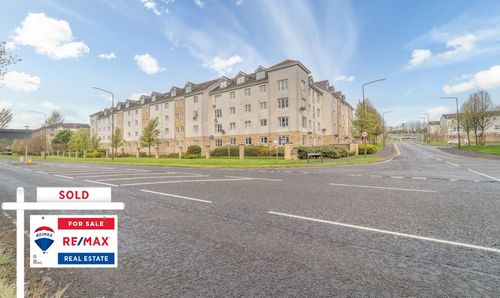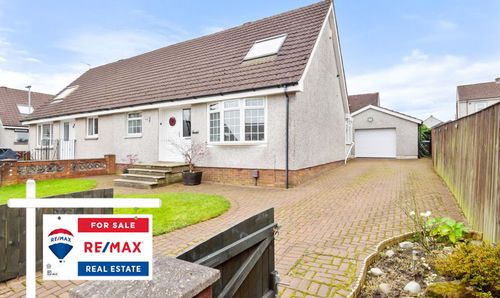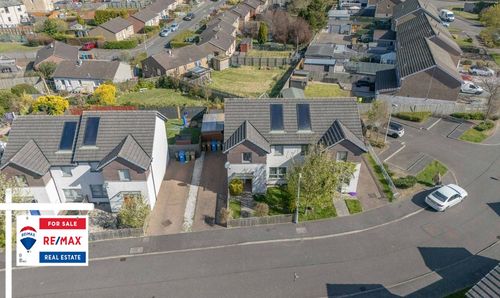Book a Viewing
To book a viewing for this property, please call RE/MAX Property, on 01506 418555.
To book a viewing for this property, please call RE/MAX Property, on 01506 418555.
3 Bedroom Semi Detached House, Comitis Road, West Calder, EH55 8FX
Comitis Road, West Calder, EH55 8FX

RE/MAX Property
Remax Property, Remax House
Description
Presenting a stunning 3 bedroom semi-detached house in the sought-after West Calder area. This modern property boasts an integrated garage, perfect for secure parking or additional storage. The interior features a stylish and contemporary kitchen, complemented by neutral decor throughout, creating a sophisticated living space.
Upon entry, you are greeted by a bright and spacious layout that is sure to impress. The private rear garden offers a peaceful retreat, while the double driveway provides ample parking space for residents and guests alike.
Furthermore, the property is equipped with energy-efficient solar panels, enhancing sustainability and reducing energy costs. This eco-friendly feature is a valuable addition to the home, alining with modern environmental standards.
Located in West Calder, residents can enjoy the convenience of easy access to major cities such as Edinburgh, Livingston, and Glasgow. This strategic location offers a harmonious blend of peaceful suburban living with the accessibility of urban amenities.
In summary, this property presents an ideal opportunity for those seeking a modern and well-appointed home in a desirable location. Whether you are looking for a spacious layout, stylish design, or energy-efficient features, this 3-bedroom house caters to a variety of lifestyle preferences. Don't miss the chance to make this property your own. Contact us today to schedule a viewing and experience the charm of this exceptional home firsthand.
Freehold Property.
Council Tax D.
Factor Fees - £200 Taylor & Martin Limited 4 Berkeley Street, Glasgow G3 7DW.
EPC B.
EPC Rating: B
Virtual Tour
Other Virtual Tours:
Key Features
- Modern 3 bedroom house with integrated garage
- Stylish, modern kitchen and neutral decor throughout
- Bright and spacious layout
- Private rear garden and double driveway
- Energy-Efficient with solar panels included
- Sought-after area in West Calder
- Easy access to Edinburgh, Livingston and Glasgow
Property Details
- Property type: House
- Price Per Sq Foot: £309
- Approx Sq Feet: 807 sqft
- Property Age Bracket: 2020s
- Council Tax Band: D
- Property Ipack: Home Report
Rooms
Reception
2.01m x 2.28m
Step into a bright and welcoming hallway featuring stylish laminate flooring that enhances the modern look of the space. A radiator provides warmth and comfort, while the light fixture ensures the area is well-lit and inviting. Convenient power outlets are available for practicality. The entrance is completed with a durable PVC door fitted with a privacy glass panel, allowing natural light to flow in while maintaining discretion — creating the perfect first impression of the home.
View Reception PhotosWC
2.12m x 1.05m
This neatly presented WC features easy-to-maintain vinyl flooring and a neutral design, creating a clean and modern look. A privacy window allows natural light to brighten the space while ensuring discretion. The room includes a radiator for warmth and comfort, along with a light fixture that provides ample illumination — making this a practical and inviting addition to the home.
View WC PhotosLiving Room
5.11m x 3.20m
This private living room, located at the rear of the property, offers a peaceful and comfortable retreat. The space features soft carpeted flooring that adds warmth and coziness underfoot. A large window overlooks the rear garden and the open farmland beyond, filling the room with natural light and scenic views. Practical touches include a radiator for year-round comfort, light fixtures that create a welcoming ambiance, and multiple power outlets for convenience.
View Living Room PhotosKitchen
2.45m x 3.41m
This spacious kitchen, located at the rear of the property, boasts a modern design with direct access to the rear garden. The room features durable vinyl flooring and is equipped with integrated appliances, including a gas hob, extraction fan, oven, dishwasher, and practical one-and-a-half bowl sink. Window and PVC door with privacy glass panel are letting in natural light and providing garden views. The kitchen also includes a radiator, power outlets, and a light fixture, making it a bright, functional, and welcoming space.
View Kitchen PhotosLanding
The carpeted stairs lead up to a bright and practical top landing, providing a comfortable transition between floors. The landing offers convenient access to storage and the loft, making organization easy. Additionally, it features power outlets and a light fixture, ensuring the space is both functional and well-lit.
View Landing PhotosBedroom 3
2.86m x 2.45m
This rear-facing bedroom offers a peaceful retreat with carpeted flooring that adds warmth and comfort. A window overlooking the back garden fills the room with natural light and scenic views. The space is equipped with a radiator for year-round comfort, a light fixture to ensure bright illumination, and convenient electric outlets for all your needs.
View Bedroom 3 PhotosBedroom 2
2.45m x 2.83m
This rear-facing bedroom offers a peaceful retreat with carpeted flooring that adds warmth and comfort. A window overlooking the back garden fills the room with natural light and scenic views. The bedroom includes a built-in double wardrobe with sliding doors, providing ample storage while maintaining a sleek, modern look. Additional features include a radiator for year-round comfort, a light fixture for bright illumination, and convenient electric outlets.
View Bedroom 2 PhotosMaster Bedroom
2.49m x 3.60m
The master bedroom is a spacious and inviting retreat, featuring carpeted flooring for comfort underfoot. A large window at the front of the property fills the room with natural light. The bedroom includes a built-in double wardrobe with mirrored sliding doors, providing generous storage and a sleek, modern finish. Additional features include a radiator for year-round warmth, a light fixture, power outlets, and direct access to the en-suite, combining style and practicality in one elegant space.
View Master Bedroom PhotosEn-suite
1.53m x 2.08m
This en-suite bathroom features a modern shower and a clean, neutral decor with tiled walls for a fresh and stylish look. The room is fitted with vinyl flooring for easy maintenance and durability and a radiator for all-year-round comfort. A privacy-glassed window at the front of the property allows natural light to enter while maintaining discretion, creating a bright and practical space.
View En-suite PhotosFamily Bathroom
1.96m x 2.09m
This three-piece family bathroom features a bath and is designed with a clean, neutral decor for timeless and versatile look. The room is fitted with vinyl flooring for durability and easy maintenance, a radiator to keep the space warm, and light fixture to ensure bright and practical illumination. Functional, stylish, and comfortable, this bathroom meets needs of the whole family.
View Family Bathroom PhotosFloorplans
Outside Spaces
Garden
11.48m x 7.52m
The rear garden offers a peaceful outdoor space, featuring a partially slabbed patio area ideal for seating or outdoor dining, alongside a section of real grass providing a natural touch. The garden enjoys an outlook with farmland beyond, creating a sense of privacy and picturesque country views.
View PhotosParking Spaces
Garage
Capacity: 1
Integrated into the house, single car garage provides ample storage space.
Driveway
Capacity: 2
Double car driveway to the front of the property provides ample parking space right at your doorstep for extra convenience.
Location
Situated in the desirable Comitis Road development in West Calder, this property enjoys a peaceful residential setting while remaining close to local amenities. The village offers a range of shops, cafés, and schools, with excellent transport links to Livingston and Edinburgh via road and rail. Surrounded by open countryside and scenic walking routes, it provides the perfect balance of modern convenience and semi-rural charm.
Properties you may like
By RE/MAX Property
