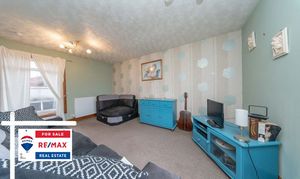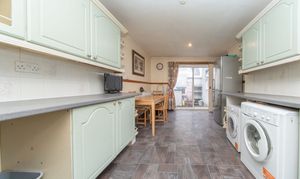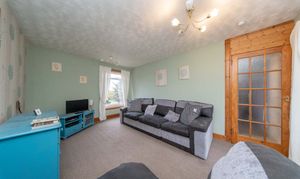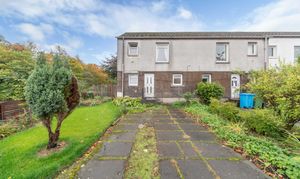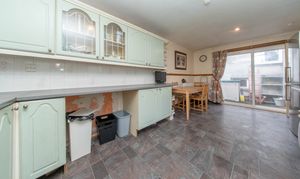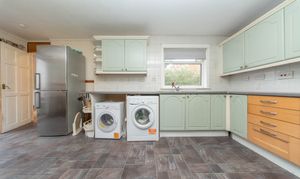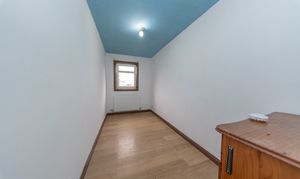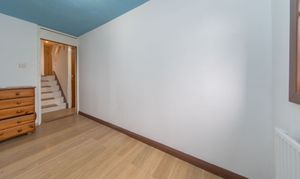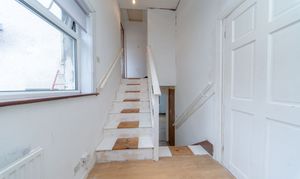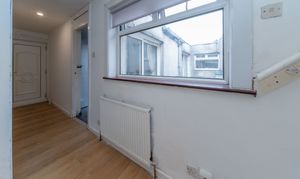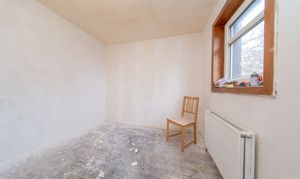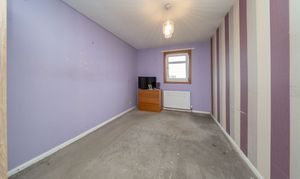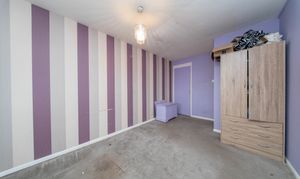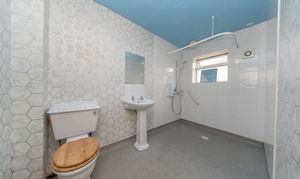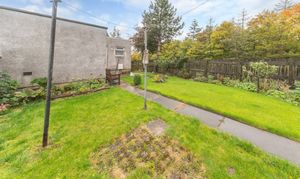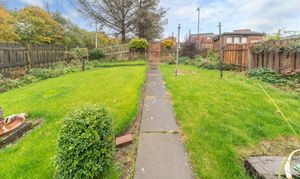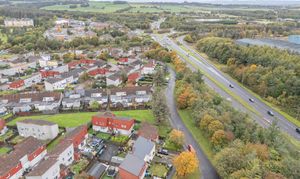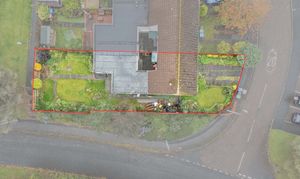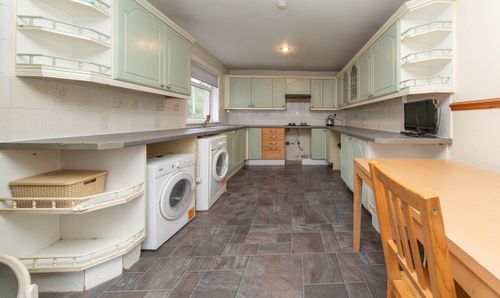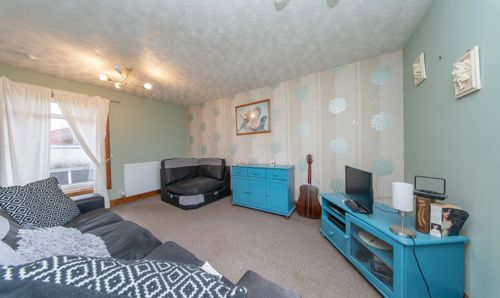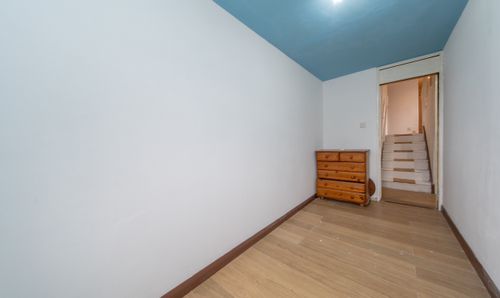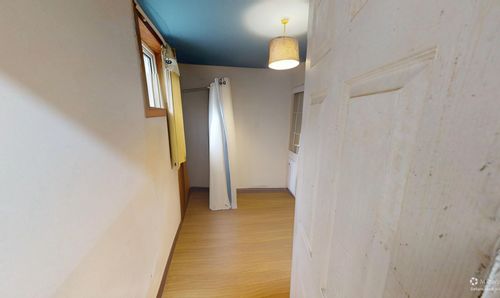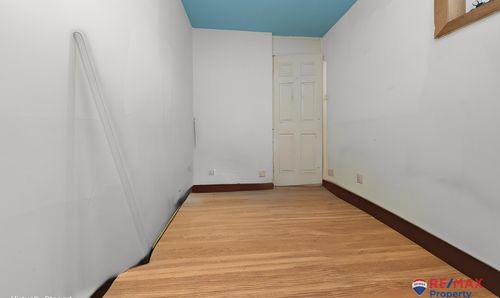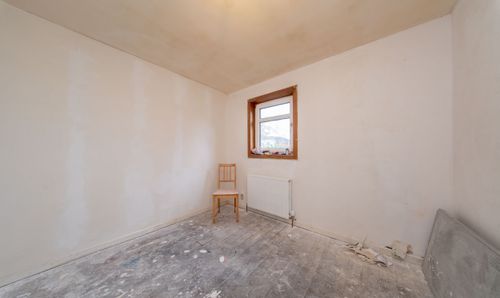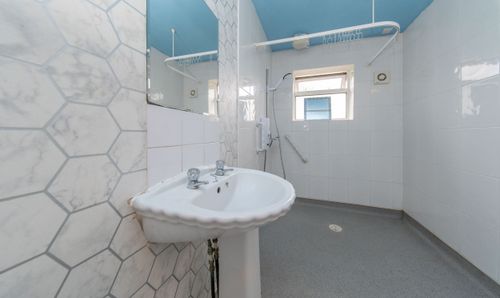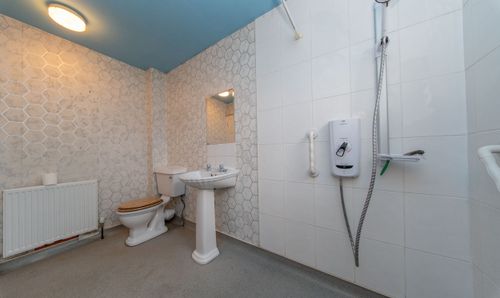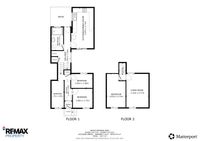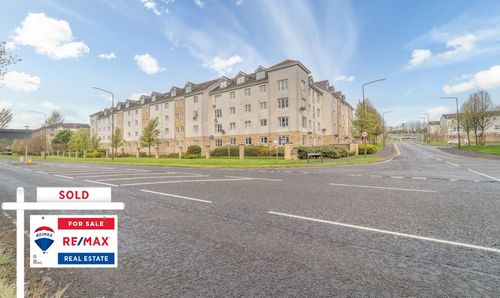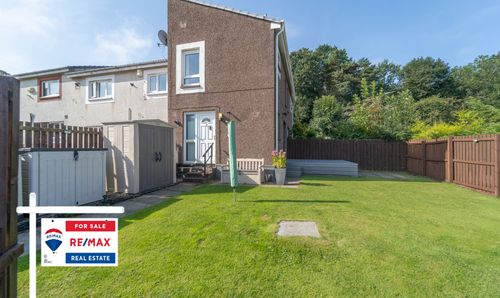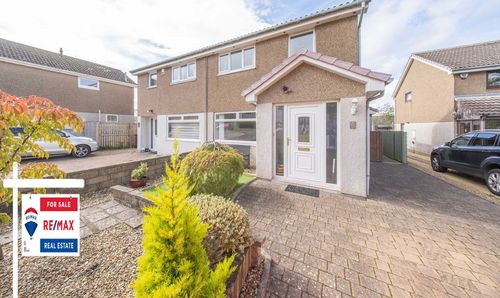Book a Viewing
To book a viewing for this property, please call RE/MAX Property, on 01506 418555.
To book a viewing for this property, please call RE/MAX Property, on 01506 418555.
4 Bedroom End of Terrace House, Lamont Way, Knightsridge, Livingston, EH54 8LF
Lamont Way, Knightsridge, Livingston, EH54 8LF

RE/MAX Property
Remax Property, Remax House
Description
Step outside and discover the outdoor oasis that awaits at this property. The front garden, facing north, boasts a slabbed driveway that not only offers convenient off-street parking but also presents a low-maintenance entry point to the home. Encircling the residence, the wrap-around garden provides a versatile outdoor playground - whether for gardening enthusiasts, relaxation seekers, or families seeking outdoor activities. Moreover, the private courtyard, accessible via the kitchen/diner, serves as a secluded retreat for outdoor dining, entertaining guests, or finding a serene moment to oneself.
With a wrap-around garden and a private courtyard, this residence provides the ideal setting for outdoor dining, unwinding, or hosting memorable gatherings.
EPC Rating: D
Virtual Tour
Other Virtual Tours:
Key Features
- Spacious 4-bedroom end-terrace home, ideal for families or investors.
- Bright living room with two medium-sized windows overlooking the front and private courtyard.
- Generous kitchen/diner with ample cupboard space and French doors leading to a private courtyard.
- Private courtyard accessed via the kitchen/diner, perfect for outdoor dining or relaxation.
- Prime Livingston location — close to local amenities, schools, and transport links.
- Wrap-around garden and private courtyard, perfect for outdoor dining, relaxation, or entertaining.
Property Details
- Property type: House
- Price Per Sq Foot: £178
- Approx Sq Feet: 926 sqft
- Property Age Bracket: 1970 - 1990
- Council Tax Band: B
- Property Ipack: Home Report
Rooms
Hallway
7.53m x 1.75m
A bright and welcoming entrance hallway featuring modern laminate flooring and three spacious storage cupboards, ideal for coats, shoes, and everyday essentials. The area is well-lit with contemporary light fixtures and benefits from central heating radiators for year-round comfort, along with conveniently placed electrical outlets for practical use. Hallway (front) 1.08mx2.82m
View Hallway PhotosKitchen Diner
5.73m x 2.97m
A spacious and versatile kitchen/diner offering an ideal setting for family living and entertaining. The room features modern vinyl flooring and an excellent range of wall and base units, providing ample cupboard and storage space. Well-positioned electrical outlets support a variety of appliances, while contemporary light fixtures create a bright and welcoming atmosphere. A central heating radiator ensures comfort throughout the year, and elegant French doors open onto a small private courtyard — perfect for outdoor dining or relaxing in a secluded setting.
View Kitchen Diner PhotosLiving Room
3.16m x 4.77m
A bright and comfortable living space featuring a soft carpeted floor and modern light fixtures, creating a warm and inviting atmosphere. Multiple electrical outlets provide flexibility for entertainment and lighting options. The room benefits from two well-sized windows — one overlooking the front of the property and the other offering a pleasant view of the private courtyard, allowing natural light to flow through from both aspects.
View Living Room PhotosBedroom 3
3.84m x 1.75m
A spacious double bedroom featuring brand-new laminate flooring, light fixtures, and conveniently placed electrical outlets. A medium-sized window overlooking the front of the property fills the room with natural light, creating a bright and welcoming space.
View Bedroom 3 PhotosBedroom 2
3.05m x 1.99m
A versatile bedroom with laminate flooring, light fixtures, and electrical outlets. A medium-sized window provides views of the private courtyard, making the room bright and airy — ideal for a child’s room, guest room, or home office. Note: unfurnished pictures generated with AI
View Bedroom 2 PhotosBedroom 1
2.80m x 2.72m
A versatile bedroom with laminate flooring, light fixtures, and electrical outlets. A medium-sized window provides views of the private courtyard, making the room bright and airy, while central heating radiator ensures comfort throughout the year — ideal for a child’s room, guest room, or home office.
View Bedroom 1 PhotosBedroom 4
2.67m x 4.77m
A comfortable bedroom featuring carpeted flooring, a light fixture, and conveniently placed electrical outlets. A medium-sized window facing the front of the property allows natural light to fill the room, creating a bright and welcoming space.
View Bedroom 4 PhotosFamily Bathroom / Shower Room
3.27m x 1.68m
A practical and modern shower room featuring a toilet, washbasin, and electric shower. The room benefits from vinyl flooring and tiled walls for easy maintenance. Light fixtures provide ample illumination, creating a bright and functional space for everyday use.
View Family Bathroom / Shower Room PhotosFloorplans
Outside Spaces
Garden
The property boasts a north-facing front garden with a slabbed driveway, offering convenient off-street parking and a low-maintenance entrance. To the rear and side, a wrap-around garden provides versatile outdoor space, perfect for gardening, relaxing, or family activities. Additionally, a private courtyard accessed via the kitchen/diner creates an ideal setting for outdoor dining, entertaining, or enjoying some quiet time in a secluded area.
View PhotosParking Spaces
Driveway
Capacity: 1
A slabbed driveway at the front of the property, providing convenient off-street parking and easy access to the home.
View PhotosLocation
Situated in a desirable Livingston neighbourhood, 1 Lamont Way offers easy access to local amenities, schools, and transport links. The area benefits from a peaceful residential setting while remaining close to shopping, leisure facilities, and commuter routes, making it ideal for families and investors alike.
Properties you may like
By RE/MAX Property
