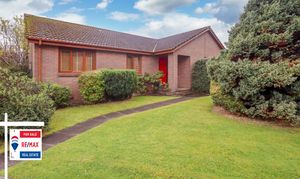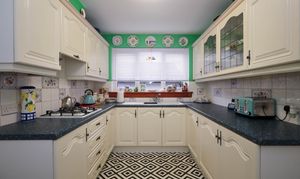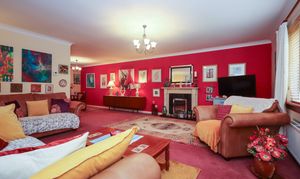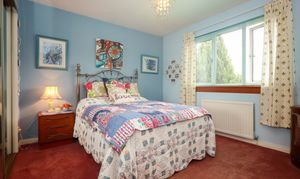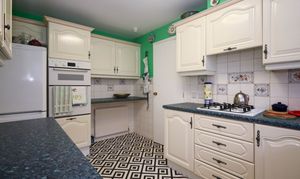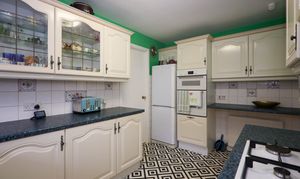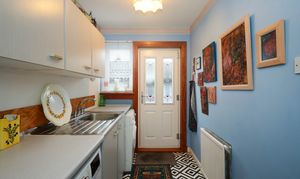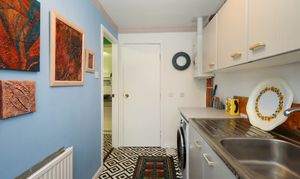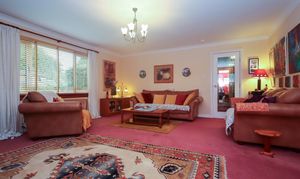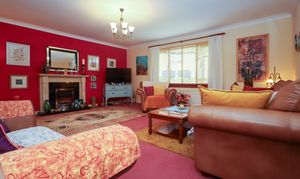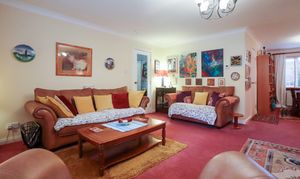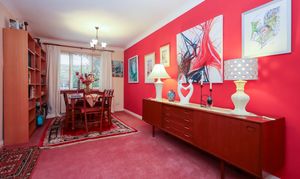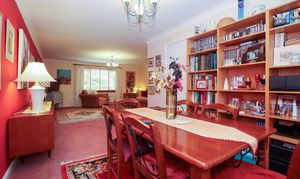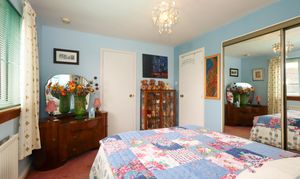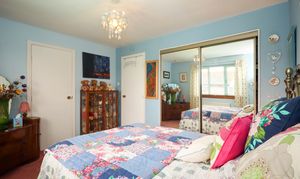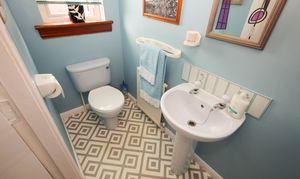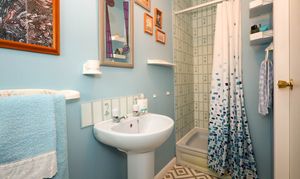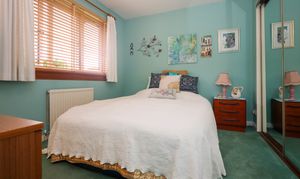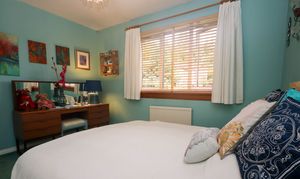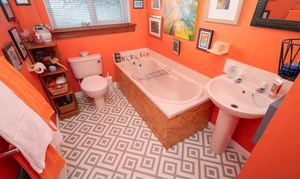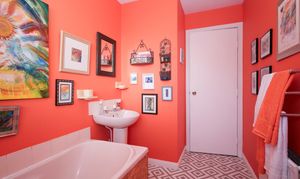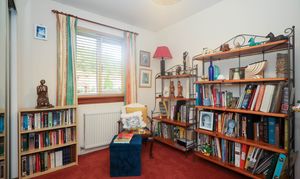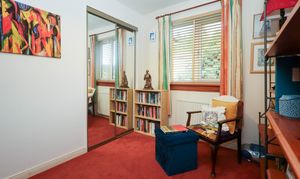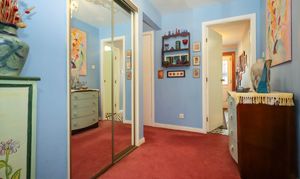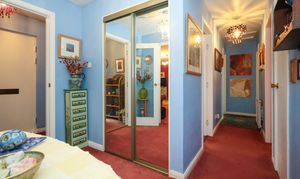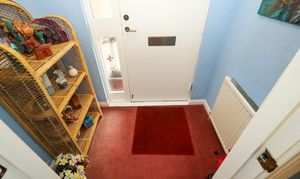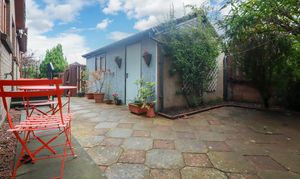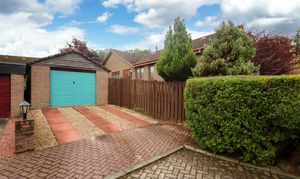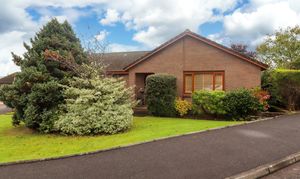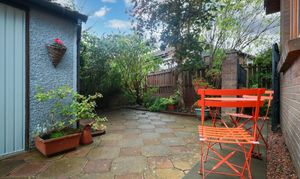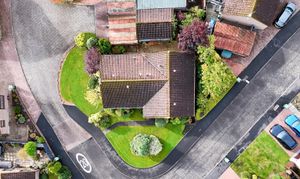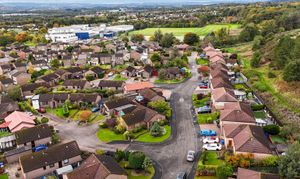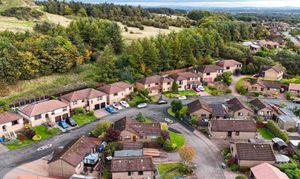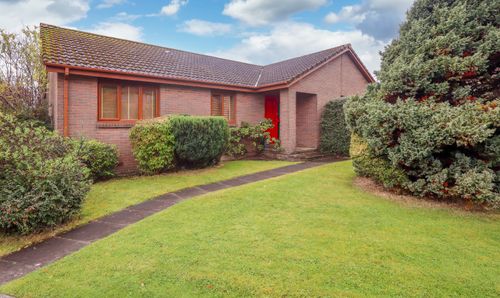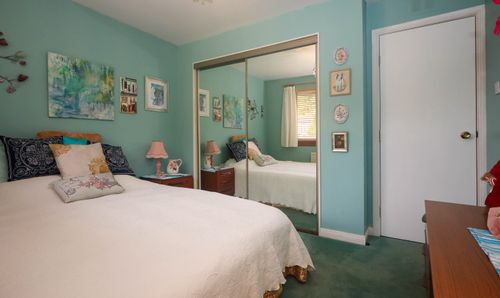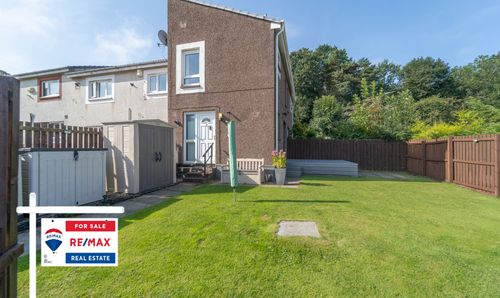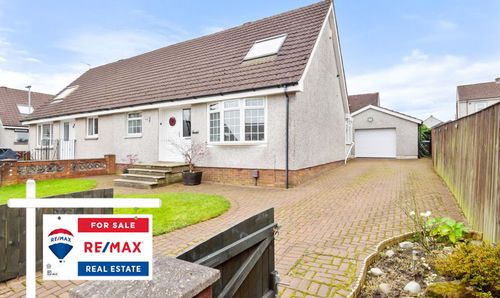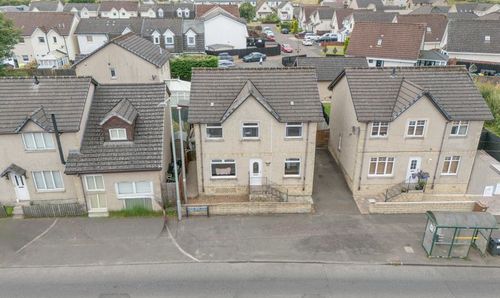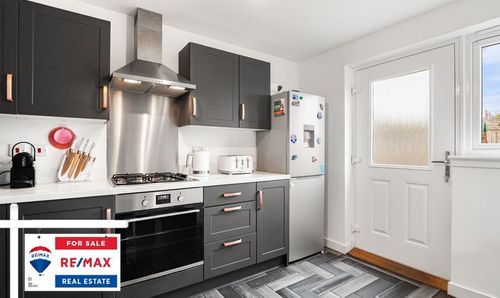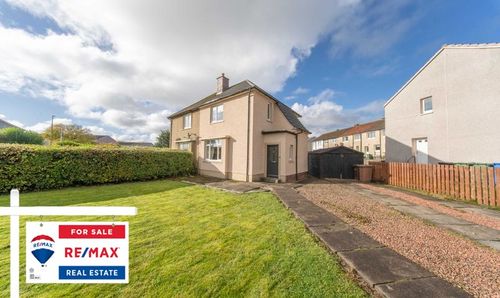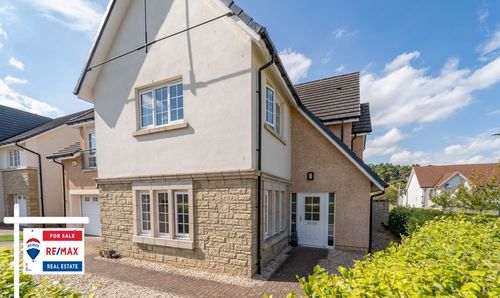To book a viewing for this property, please call RE/MAX Property, on 01506 418555.
3 Bedroom Detached Bungalow, Herd Green, Deer Park, Livingston, EH54 8QA
Herd Green, Deer Park, Livingston, EH54 8QA

RE/MAX Property
Remax Property, Remax House
Description
**Chain Free**
**Wonderful 3 Bedroom Detached Bungalow with Garage **
Beautifully presented and perfectly placed within a quiet cul-de-sac in Herd Green, this immaculate 3 bedroom detached bungalow offers spacious, flexible living and a host of upgrades throughout. Ideal for families or downsizers alike, the property combines comfort, style and convenience in one of Livingston’s sought-after locations.
The home features a bright lounge, separate dining room and kitchen with a handy utility room. Each of the three double bedrooms is generously sized with the main bedroom benefiting from an en-suite shower room, and a contemporary family bathroom completing the layout.
Outside, the property enjoys wrap-around gardens to the front, side and rear - providing excellent space for outdoor entertaining, along with a private driveway and garage. Set close to local schools, shops and commuter links, this fantastic home is perfectly suited.
Key Property Features:
- Entrance Vestibule and Hallway
- Bright Lounge
- Separate Dining Room
- Kitchen and Utility Room
- 3 Double Bedrooms
- En-Suite
- Family Bathroom
- Garage and Driveway
- Wrap-Around Front, Side and Rear Gardens
Whether you’re upsizing, downsizing or simply looking for a move-in ready home in a great location, this property ticks every box - book your viewing today!
EPC Rating: C
Virtual Tour
Other Virtual Tours:
Key Features
- **Chain Free**
- Fantastic Detached Bungalow on Good Sized Plot
- Expansive Lounge Through Dining Room
- Kitchen and Separate Utility Room
- 3 Bedroom with Fitted Wardrobes
- En-Suite Shower Room and Family Bathroom
- Wrap Around Gardens
- Driveway and Garage
- Shopping Facilites also Close-By
- Close to Local Amenities including Livingston North Railway Station and Schools at both Primary and Secondary Levels
Property Details
- Property type: Bungalow
- Price Per Sq Foot: £252
- Approx Sq Feet: 1,184 sqft
- Council Tax Band: E
- Property Ipack: Home Report
Rooms
Front Garden
This expansive approach is very welcoming with its grassed areas and mature planting of trees and shrubs. A paved pathway leads to the front door. A side path allows access to the rear garden and garage.
View Front Garden PhotosEntrance Vestibule
A covered porch invites you into this lovely property to a cosy vestibule with carpeted flooring. Light enters through the glazed panels and complements the painted walls along with a ceiling light. A radiator is also supplied.
View Entrance Vestibule PhotosReception Hallway
A fully glazed door leads into this spacious ‘L’ shaped hallway. The décor continues with the painted walls and carpeted flooring flowing through from the vestibule. A double fronted cupboard provides lots of cloakroom storage space plus there is an additional cupboard. There is partial flooring in the attic with a hatch in the hallway. Two ceiling lights, a double and a single power point, a smoke detector and a radiator complete this area.
View Reception Hallway PhotosLounge
5.264m x 4.924m (17’03” x 16’01”) This expansive room is open plan through to the dining area. A room full of character with painted walls and carpeted floor. A large window to the front of the property, allows in lots of natural light with a ceiling light enhancing this. The fireplace creates a focal point to the room and features an electric fire coal effect fire with Carrara marble surround and mantlepiece with a black hearth and back plate. A radiator, a television aerial socket, a telephone point, a smoke detector and power points complete this area.
View Lounge PhotosDining Room
4.030m x 2.663m (13’02” x 08’08”) Open plan from the lounge providing endless possibilities for usage. The décor continues from the lounge and another large window to the rear allows in more natural light. A ceiling light, a radiator and power points complete this area.
View Dining Room PhotosKitchen
3.753m x 2.387m (12’03” x 07’10”) This delightful room oozes character and charm with lots of wall and floor mounted units with white frontages and co-ordinating work surfaces. Decorated with painted walls, tiled splashbacks and tiled flooring. There is an eye level integrated double oven, a four-ring gas hob and a cooker hood, which will all be included in the sale. There is space for an upright fridge-freezer. Natural light enters from the windows to the rear of the property, with ceiling lighting complementing this. A white one and a half sink with mixer tap and drainer, a radiator, a heat detector and power points complete this area.
View Kitchen PhotosUtility Room
2.986m x 1.593m (09’09” x 05’02”) This practical room is accessed from the kitchen or the hallway. The grey fronted units provide storage space and there is a co-ordinating work surface. Decorated with painted walls, tiled splashbacks and tiles to the floor. There is space for an under counter washing machine and tumble dryer. Natural light enters from the window and half-glazed door to the rear of the property, with the addition of ceiling lighting. A stainless-steel sink with drainer and taps, a radiator and power points complete this area.
View Utility Room PhotosMain Bedroom
3.570m x 2.986m (11’08” x 09’09”) This fabulous room has painted walls and there is a fully fitted carpet to the floor. There is an abundance of storage space with triple integrated wardrobes. A window to the rear of the property allows in lots of natural light and there is a ceiling light. A radiator and power points complete this area.
View Main Bedroom PhotosEn-Suite Shower Room
2.211m x 0.855m (07’03” x 02’09”) This useful room has been finished with tiled splashback areas, some painted walls and tile effect vinyl to the floor. The suite comprises of a shower cubicle with wall mounted shower, a close coupled toilet and a pedestal sink. A window to the rear of the property allows natural light into the room and this is further complemented by ceiling lighting. A radiator is included.
View En-Suite Shower Room PhotosSecond Bedroom
3.327m x 2.637m (10’11” x 08’07”) up to the wardrobes This fabulous room has been finished with painted walls and carpet to the floor. The window to the front of the property allows in natural light and this is further enhanced by ceiling lighting. An integrated double fronted wardrobe provides storage. A radiator and power points are supplied.
View Second Bedroom PhotosFamily Bathroom
2.263m x 1.648m (07’05” x 05’04”) This vibrant room has been mainly finished with painted walls, some tiled splashbacks and tile effect vinyl to the floor. The suite comprises of a bath, a close coupled toilet and a pedestal sink. A window to the rear of the property allows natural light into the room and there is ceiling lighting. A radiator is also provided.
View Family Bathroom PhotosThird Bedroom
2.939m x 2.275m (09’07” x 07’05”) This charming room is currently used as a study and has been finished with neutral tones to the walls and has carpeted flooring. The window to the front of the property allows in natural light and this is further complemented by a ceiling light. Double mirror fronted wardrobes provide hanging and shelving space. A radiator and sockets complete this area.
View Third Bedroom PhotosRear and Side Garden and Garage with Driveway
The lovely garden is fenced on all sides and envelopes the property, with the side garden wrapping round both sides. There is an opportunity to extend the garden to include the large side garden area into the main garden. Currently a paved area allows you to enjoy the peaceful ambience of the garden and creates an excellent space to relax and entertain. Finished with some mature planting of trees, shrubs and flowering plants. There is a pathway providing access to the garage, the side and front of the property. The garage 5.434m x 3.783m (17’09” x 12’04”) has an up and over front door with an additional side entry door. The driveway allows for off road parking.
View Rear and Side Garden and Garage with Driveway PhotosAdditional Items
Tenure: Freehold. Council Tax Band: E Factor Fee: N/A. All windows are double glazed and include a security key locking system. All fitted floor coverings and the kitchen items mentioned will all be included in the sale. All information provided by the listing agent/broker is deemed reliable but is not guaranteed and should be independently verified. No warranties or representations are made of any kind.
VIEWING
Arrange an appointment through RE/MAX Property Livingston on 01506 418555 or with Sharon Campbell direct on 07960 996670.
OFFERS
All offers should be submitted to: RE/MAX Property, RE/MAX House, Fairbairn Road, Livingston, West Lothian, EH54 6TS.Telephone 01506 418555.
INTEREST
It is important your legal adviser notes your interest; otherwise this property may be sold without your knowledge.
THINKING OF SELLING
To arrange your FREE MARKET VALUATION, simply call Sharon Campbell on 07960 996670 TODAY.
CONSUMER PROTECTION UNFAIR TRADING REGULATIONS
Every effort has been made to ensure that the information contained within the Schedule of Particulars is accurate, prepared on the basis of information provided by our clients. Nevertheless, the internal photographs may have been taken using a wide-angle lens. All sizes are recorded by electronic tape measurement to give an indicative, approximate size only. Floor plans are demonstrative only and not scale accurate. Moveable items or electric goods illustrated are not included within the sale unless specifically mentioned in writing. We have not tested any service or appliance. This schedule is not intended to, and does not form any contract. It is imperative that, where not already fitted, suitable smoke alarms are installed for the safety for the occupants of the property. These must be regularly tested and checked. Prospective purchasers should make their own enquiries - no warranty is given or implied.
Floorplans
Outside Spaces
Garden
Front Garden This expansive approach is very welcoming with its grassed areas and mature planting of trees and shrubs. A paved pathway leads to the front door. A side path allows access to the rear garden and garage. Rear and Side Garden and Garage with Driveway The lovely garden is fenced on all sides and envelopes the property, with the side garden wrapping round both sides. There is an opportunity to extend the garden to include the large side garden area into the main garden. Currently a paved area allows you to enjoy the peaceful ambience of the garden and creates an excellent space to relax and entertain. Finished with some mature planting of trees, shrubs and flowering plants. There is a pathway providing access to the garage, the side and front of the property. The garage 5.434m x 3.783m (17’09” x 12’04”) has an up and over front door with an additional side entry door. The driveway allows for off road parking.
View PhotosParking Spaces
Location
The location is ideal, in a quiet, family friendly cul-de-sac. Schooling is at Carmondean Primary School and Deans Community High School, with St. John Ogilvie Primary and St. Margaret’s Academy also serving the catchment, as well as local nurseries. At Carmondean Centre there is a medical centre, library, Morrisons supermarket and pharmacy included in the facilities. Livingston itself provides a wealth of shops housed in The Centre and Livingston Designer Outlet Centre, with cinema, bars, restaurants, sport and leisure facilities, banks, building societies and professional services. Livingston is also well placed for the commuter with road links via the M8 motorway network to Edinburgh and Glasgow both of which offer International Airports. Livingston North railway station is close-by and there is also easy access to Uphall and Livingston south railway stations. Deer Park Country Club and Golf Course is just a few minutes’ drive away. There are several pleasant walks locally within the surrounding countryside.
Properties you may like
By RE/MAX Property
