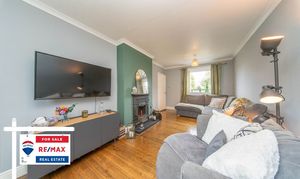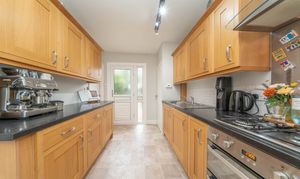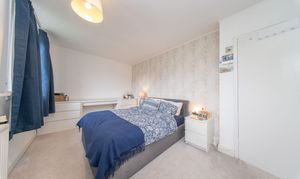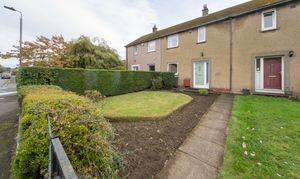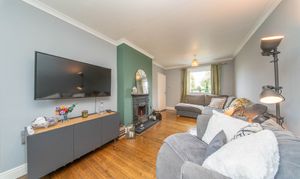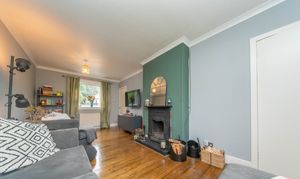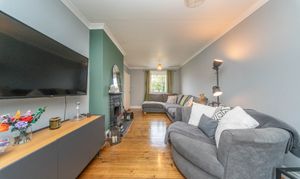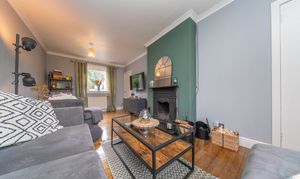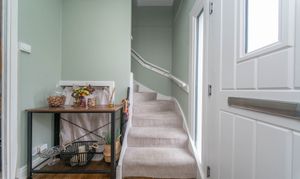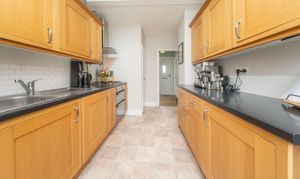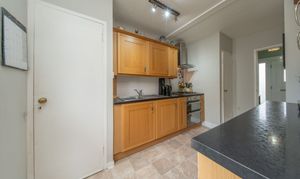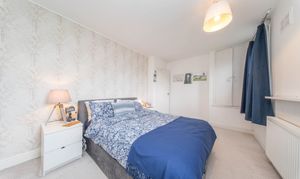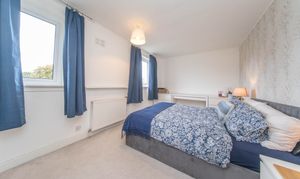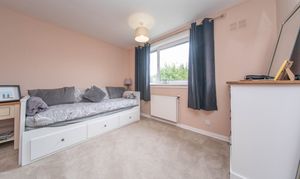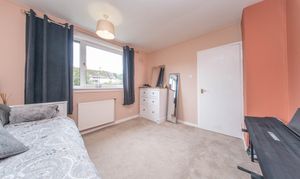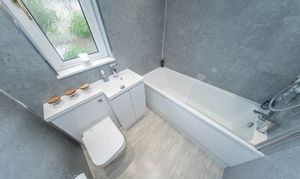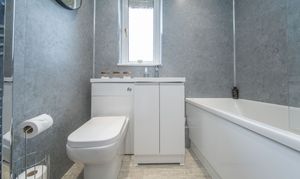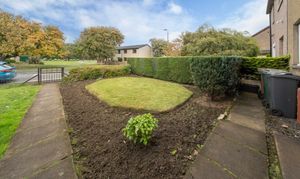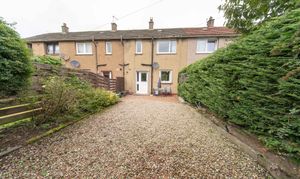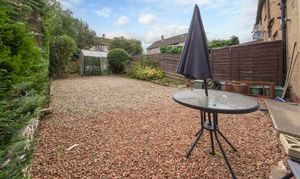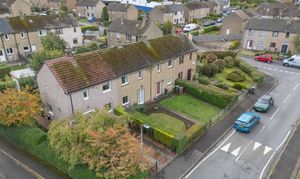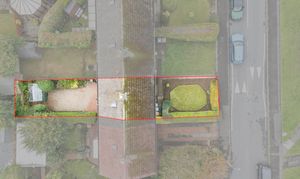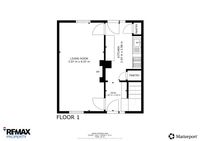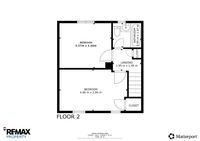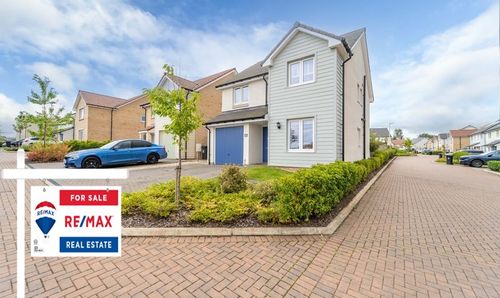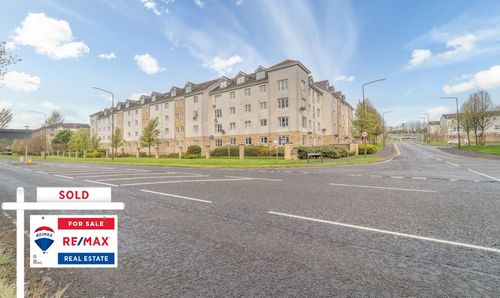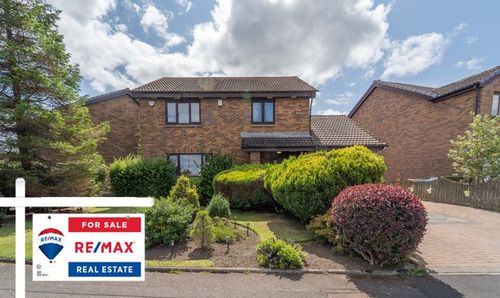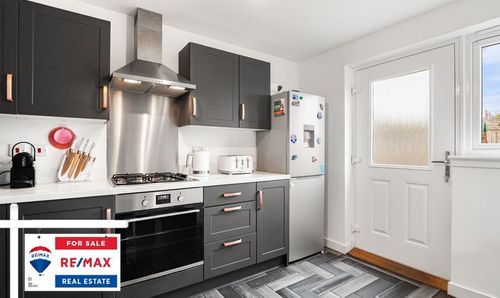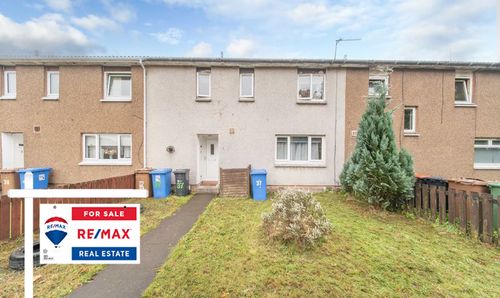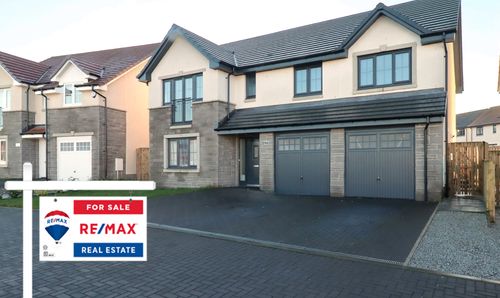Book a Viewing
To book a viewing for this property, please call RE/MAX Property, on 01506 418555.
To book a viewing for this property, please call RE/MAX Property, on 01506 418555.
2 Bedroom Mid-Terraced House, 6 Hillwood Terrace, Ratho Station, EH28 8QA
6 Hillwood Terrace, Ratho Station, EH28 8QA

RE/MAX Property
Remax Property, Remax House
Description
This bright and spacious 2-bedroom house, located in the desirable Ratho station, offers comfortable and modern living in the outskirts of Edinbrugh. With stylish interiors, ample storage, and a private garden, it’s an ideal choice for first-time buyers, couples, or small families seeking a well-maintained home. Rodaidh MacDonald and RE/MAX Property are delighted to bring this apartment to the market.
Freehold Property.
Council Tax Band B.
EPC D.
Factor Fees: N/A.
EPC Rating: D
Virtual Tour
Key Features
- Private Garden
- Original Fireplace
- Original Wooden Flooring
- Spacious Rooms
- New Bathroom
- Good Transport Links
Property Details
- Property type: House
- Price Per Sq Foot: £253
- Approx Sq Feet: 732 sqft
- Council Tax Band: B
- Property Ipack: Home Report
Rooms
Entrance Hallway
An inviting entrance is accessed via a few steps and through a composite door, leading into an open hallway. The contemporary décor starts with painted walls and the original wooden flooring. Useful under-stair storage is included. A ceiling-mounted light, power points, a smoke detector and a radiator complete this area.
Dining Lounge
5.907m x 2.895m (19’04” x 09’06”) This charming room has some lovely features, including the original open fireplace and wooden flooring. Windows at both ends of the room brighten the space and allow natural light to flow through at all times of the day. The room is finished with painted walls and ceiling-mounted pendant lights, with radiators and power points also provided.
Kitchen
3.833m 2.303m (07’06” x 12’06”) This kitchen offers a practical and welcoming space, fitted with a stainless steel sink and drainer set beneath the worktop. A four-ring gas hob with double oven and extractor fan, washing machine are all neatly built in, along with a fridge for convenience. There is an excellent range of wall-mounted and under-counter units, providing plenty of storage and workspace, as well as a full-height pantry and boiler cupboard for larger items. The décor is completed with painted walls and easy-to-maintain vinyl flooring.
Stairs and Landing
The décor continues with a Cream carpet on the stairs and landing and painted walls. A ceiling light, attic access hatch, a smoke detector and a storage cupboard complete this area.
Bathroom
1.944m x 1.663m (06’04” x 05’05”) This stunning, recently fitted bathroom brings a touch of luxury to the home. A fully glazed window fills the space with natural light, enhancing the bright and modern look created by the sleek grey wet wall panelling and ceiling-mounted downlights. The stylish suite includes a back-to-wall toilet, vanity unit with sink and storage beneath, and a plumbed-in rainfall double shower over the bath. A chrome towel radiator completes the room.
Bedroom 1
4.454m x 2.773m (14’07” x 09’01”) This spacious main bedroom is finished with carpet flooring and white painted walls, complemented by a feature wallpapered wall. Two windows to the front of the property allow plenty of natural light into the room. An over-stairs storage cupboard provides useful space, while a ceiling pendant light, radiator and power points complete the room
Bedroom 2
3.524m x 3.066m (11’06” x 10’00) This well-proportioned second bedroom is finished with carpeted flooring and painted walls. A rear-facing window provides a pleasant outlook over the garden and allows natural light to fill the room. A ceiling-mounted pendant light, radiator and power points complete the room.
Floorplans
Outside Spaces
Front Garden
The welcoming approach features a neat pathway that curves around a well-kept lawn, with discreet bin storage cleverly tucked away behind the hedge.
Rear Garden
The property benefits from a private rear garden, finished with low-maintenance stone chippings. Bordered by mature hedging and fencing, the space offers privacy and a pleasant outlook. There is ample room for outdoor seating or dining, making it a practical and enjoyable extension of the home.
Location
This exclusive development provides an ideal locale for the commuter. Located close to Edinburgh airport, Ratho Station is a suburb located to the west of Edinburgh. Living in Ratho Station you would enjoy a mix of local amenities. The area is well-connected in terms of transportation, with easy access to the major road network, close to the tram network and is served by buses. Hillwood Primary School and Ratho Primary School serve children living in the vicinity as well as Balerno High School. Local shops, restaurants and other amenities provide a good facility, with The Gyle shopping Centre close by, offering additional amenities, with Edinburgh catering for other needs. Recreational facilities include the Ratho marina, Ratho climbing centre, with the new surfing resort that has recently opened.
Properties you may like
By RE/MAX Property
