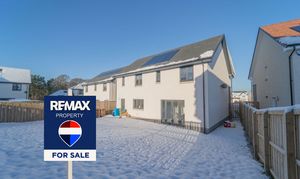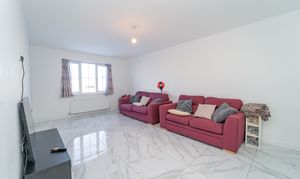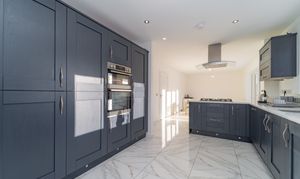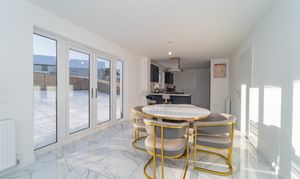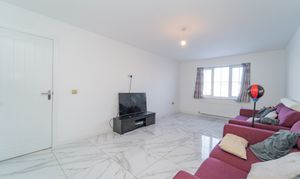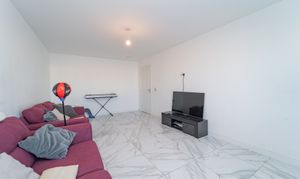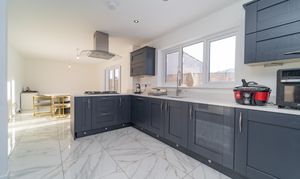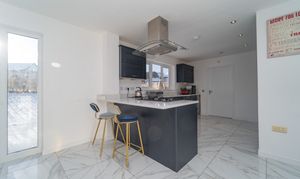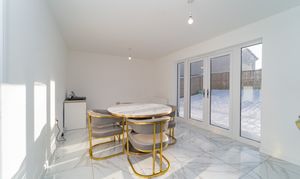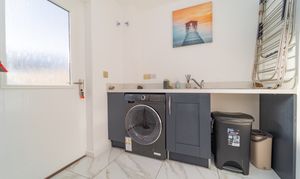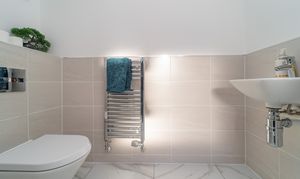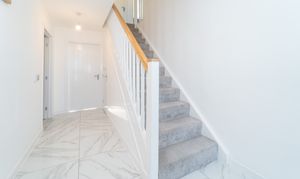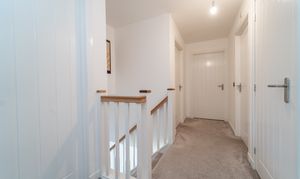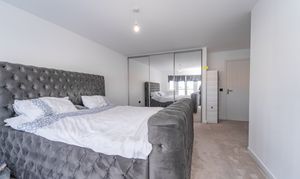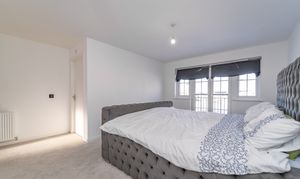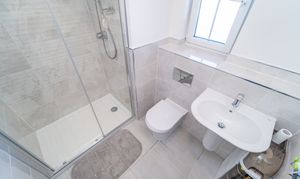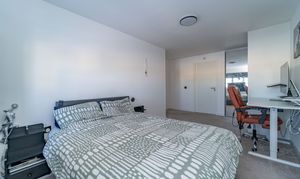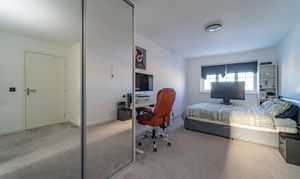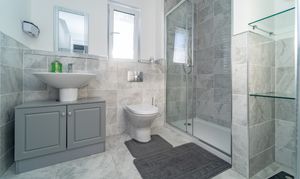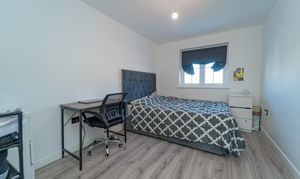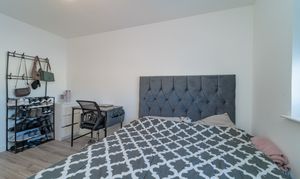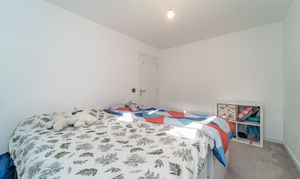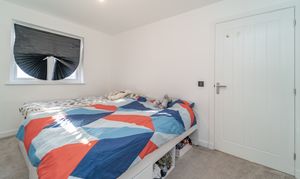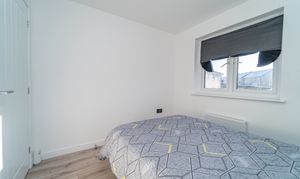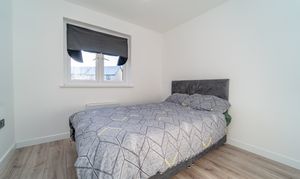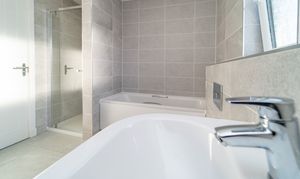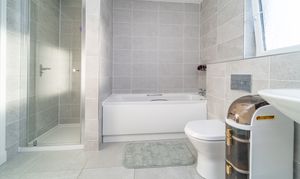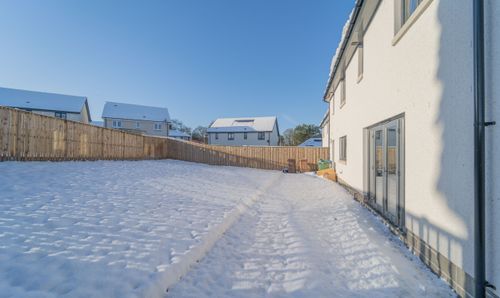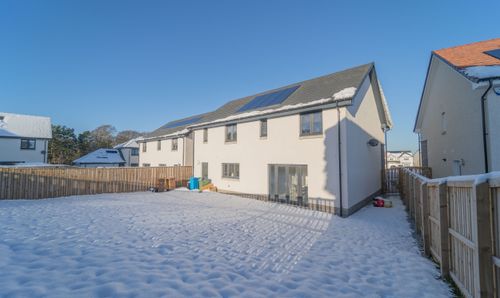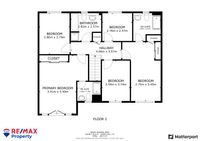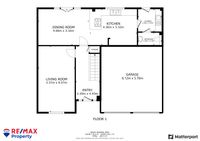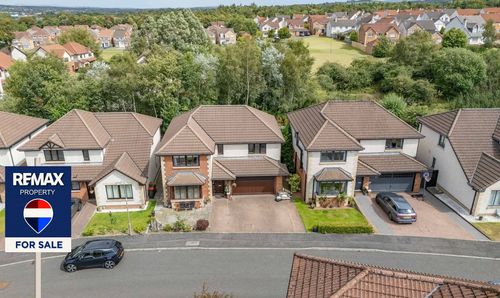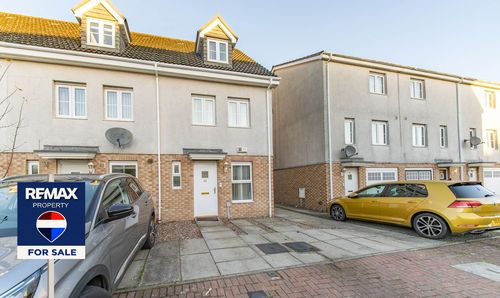5 Bedroom Detached House, East Cairn View, Murieston, Livingston, EH54 9FS
East Cairn View, Murieston, Livingston, EH54 9FS
RE/MAX Property
Remax Property, Remax House
Description
*A New-Build 5 Bedroom Family Home with Integral Double Garage*
Nestled within a sought-after neighbourhood, this beautiful detached house is a haven of sophistication and comfort. Boasting five bedrooms, including two en-suites, a family bathroom, and a convenient WC, this residence offers ample space for a growing family or those seeking room to entertain.
Convenience is key in this property, with a double garage and driveway ensuring ample parking space for multiple vehicles. Practicality meets style in the thoughtful design of this residence, where every detail has been carefully considered to enhance the overall living experience. The garage configuration within the house offers a future possibility for converting the garage to future living space with entry via the existing hallway.
Situated in close proximity to a range of amenities, including shops, schools, and recreational facilities, this property offers the best of both worlds - a peaceful residential setting with easy access to every-day conveniences. Whether it be for work, leisure, or family activities, this prime location ensures that all one's needs are well met.
In summary, this 5-bedroom detached house presents a rare opportunity to acquire a home of distinction that combines comfort, style, and functionality in equal measure. With its generous living spaces, modern amenities, and prime location, this property is sure to appeal to discerning buyers seeking a residence that embodies the essence of refined living.
EPC Rating: B
Virtual Tour
Other Virtual Tours:
Key Features
- Beautiful Detached House
- Spacious Lounge
- Five Generous Bedrooms
- Two En-Suites
- Family Bathroom & WC
- Lovely Dining & Kitchen Area
- Rear & Front Gardens
- Double Garage & Driveway
- Close to Amenities
Property Details
- Property type: House
- Property style: Detached
- Price Per Sq Foot: £264
- Approx Sq Feet: 1,873 sqft
- Council Tax Band: G
- Property Ipack: Home Report
Rooms
Front Garden and Driveway
The inviting approach features a spacious front driveway, designed for two vehicles. The double garage has two separate up and over garage doors for flexibility. A lawn enhances the property's appeal.
View Front Garden and Driveway PhotosDouble Garage
This spacious double garage is equipped with electric and lighting, making it highly functional for storage or workshop use.
Reception Hallway
On entering the property you are greeted by the modern décor. There are marble tiles to the floor, an inset entrance mat and white painted walls. Lots of natural light enters via the opaque glazed panel, adjacent to the front door, which also features a glazed section. Two ceiling pendants, a radiator, powerpoints, a smoke detector and an integrated under stairs storage cupboard finish this area.
View Reception Hallway PhotosLounge
6.035 x 3.385m (19’09” x 11’01”) The marble tiling flows seamlessly through to this spacious living room, as well as the white painted walls. The windows to the front of the property allow views of the open outlook. A ceiling pendant light, a radiator, a smoke detector, a television aerial socket, a telephone socket and power points are included.
View Lounge PhotosFamily Dining Kitchen
9.141m x 3.261m (29’11” x 10’08”) This versatile room creates a family room for constant use. The kitchen is fitted with lots of wall and floor mounted units with grey frontages. The units are met with a seamless moulded quartz worktop, including grooved drainer, plus upstands and a breakfast island, with a sunken stainless-steel sink. Lots of natural light enters through the windows, double doors and glazed panels to the rear of the property. The flooring continues with the marble tiles to create continuity, along with the white painted walls. Fully integrated with an electric double oven, a five-ring gas hob, a fridge-freezer, a bottle refrigerator and a dishwasher. Recessed ceilings downlights and kickplate lights are present in the kitchen area, whilst two pendant lights are fitted in the family dining area. A cooker hood, a heat detector, two radiators, an extractor fan and power points are located throughout the room.
View Family Dining Kitchen PhotosUtility Room
2.115m x 2.086m (06’11” x 06’10”) This useful room has under counter space for a washing machine and tumble dryer. The marble flooring continues along with the white painted walls. A grey fronted cupboard and work-surfaces blend this room with the main kitchen. A stainless-steel sink with drainer and mixer tap allows for a practical use of the room. A part glazed rear door lets in natural light. An extractor fan, a ceiling light and power points are supplied.
View Utility Room PhotosDownstairs Toilet
1.995m x 0.977m (06’06” x 03’02”) Located off the utility room, this essential room is fitted with a white back to wall toilet and a white wall mounted sink. The contemporary décor continues with white walls and marble tiling to the floor. The walls are decorated with tiling to the lower half and painted to the upper. There is a chrome ladder radiator, ceiling pendant lighting and an extractor to finish the room.
View Downstairs Toilet PhotosStairs and Landing
Carpeted stairs lead to the upper landing, where the neutral décor continues, featuring painted walls and a carpet underfoot. Ceiling lighting, a smoke detector, power points and a radiator are also provided.
View Stairs and Landing PhotosMain Bedroom
4.796m x 3.375m (15’08” x 11’00”) This wonderful room is decorated in neutral tones with a fully fitted carpet to the floor. Three large mirror fronted wardrobes provide an abundance of storage. Two windows and two doors, opening to the ‘Juliet-Style’ balcony, allow in lots of natural light. A ceiling light, power points and a radiator are included.
View Main Bedroom PhotosFirst En-Suite Shower Room
1.671m x 1.270m (05’05” x 04’02”) This modern room features tiling to the floor, half walls and splashbacks areas, with the remainder neutrally painted. The wall mounted shower is housed in a walk-in double cubicle. A white back to wall toilet and a white wall mounted sink complete the suite. A glazed window brings in natural light and a ceiling light enhances this. A radiator and an extractor fan are all provided.
View First En-Suite Shower Room PhotosSecond Bedroom
5.438m x 2.800m (17’10” x 09’02”)(Plus door recess) This delightful room has white painted walls and a fully fitted carpet to the floor. Windows to the front of the property fill the room with natural light and there ceiling lighting. The triple mirror fronted integrated wardrobes provide shelving and hanging space. A radiator and power points are also supplied.
View Second Bedroom PhotosSecond En-Suite Shower Room
2.256m x 1.924m (07’04” x 06’03”) This bright room features tiling to the floor, half walls and splashbacks areas, with the remainder neutrally painted. The wall mounted shower is housed in a walk-in double cubicle. A white back to wall toilet, chrome towel radatior and a white pedestal sink, with fitted storage, complete the suite. A window brings in natural light and a ceiling light enhances this. A radiator and an extractor fan are all supplied.
View Second En-Suite Shower Room PhotosThird Bedroom
3.846m x 2.757m (12’07” x 09’00”) This spacious room has been decorated with neutral décor and a soft, neutrally coloured carpet. Windows face to the rear and allow in plenty of natural light, with ceiling lighting complementing this. A radiator and power points complete the room.
View Third Bedroom PhotosFourth Bedroom
3.808m x 2.633m (12’05” x 08’07”) Presented in an immaculate condition, this room features white painted walls and laminate to the floor. Window offer a lovely outlook to the front of the property and allow an abundance of natural light to fill the space. An integrated over stairs cupboard provides storage. The room is finished with a radiator, power points and ceiling light.
View Fourth Bedroom PhotosFifth Bedroom
2.777m x 2.625m (09’01” x 07’07”) This lovely room continues the contemporary décor with the walls painted white and laminate to the floor. A window to the rear of the property brings in natural light and there is ceiling lighting. A radiator and power points are also included.
View Fifth Bedroom PhotosFamily Bathroom
2.887m x 1.719m (09’05” x 05’07”) This modern, spacious room features a white, four-piece suite. There is a bath, a wall mounted sink, a back to wall toilet and a separate shower cubicle, housing a wall mounted shower. This practical room has been tiled to the walls and floor. A window brings in natural light and is complemented by ceiling lighting for a bright and airy feel. The chrome towel ladder radiator and an extractor are provided.
View Family Bathroom PhotosGardens
The delightful rear garden is a blank canvas to design your own outdoor space. The south facing aspect lends itself to lots of sunshine. Currently finished with a grassed area and a paved area, this delightful setting would make a great space for relaxing and entertaining. Encompassed by fencing with gate access to the front of the property and finished with outside lighting and an external water tap.
View Gardens PhotosAdditional Items
Tenure: Freehold. Council tax band: G Factor Fee: Yearly fee of approx £50 to Speirsgumley for the maintenance of the trees and surrounding green area. All fitted floor coverings and kitchen items mentioned are included in the sale. All information provided by the listing agent/broker is deemed reliable but is not guaranteed and should be independently verified. No warranties or representations are made of any kind.
VIEWING
Arrange an appointment through RE/MAX Property Livingston on 01506 418555 or with Sharon Campbell direct on 07960 996670.
OFFERS
All offers should be submitted to: RE/MAX Property, RE/MAX House, Fairbairn Road, Livingston, West Lothian, EH54 6TS.Telephone 01506 418555 Fax 01506 418899.
INTEREST
It is important your legal adviser notes your interest; otherwise this property may be sold without your knowledge.
THINKING OF SELLING
To arrange your FREE MARKET VALUATION, simply call Sharon Campbell on 07960996670 TODAY.
PROPERTY MISDESCRIPTION ACT INFORMATION
Every effort has been made to ensure that the information contained within the Schedule of Particulars is accurate, prepared on the basis of information provided by our clients. Nevertheless, the internal photographs may have been taken using a wide-angle lens. All sizes are recorded by electronic tape measurement to give an indicative, approximate size only. Floor plans are demonstrative only and not scale accurate. Moveable items or electric goods illustrated are not included within the sale unless specifically mentioned in writing. We have not tested any service or appliance. This schedule is not intended to, and does not form any contract. It is imperative that, where not already fitted, suitable smoke alarms are installed for the safety for the occupants of the property. These must be regularly tested and checked. Prospective purchasers should make their own enquiries - no warranty is given or implied.
Floorplans
Outside Spaces
Location
Murieston retains its unique village atmosphere, whilst remaining within easy reach of the excellent amenities that Livingston has to offer. Positioned for easy access to many walks and green spaces. There are a few shops locally and The Centre and Livingston Designer Outlet Centre are only a couple of miles away, offering a large range of high street shops, supermarkets and banking facilities. Leisure amenities are all close at hand with a multi-screen cinema, leisure pool and further sports facilities are available locally. Commuter links are good from this area, via the local Livingston South railway station, offering rail links to both Edinburgh and Glasgow and Edinburgh airport is within easy reach. In addition, there is easy access to both the A71 and M8 making this an ideal location to enjoy the quieter lifestyle, while still within commuting distance of the major cities. Bellsquarry and Williamston primary schools offers both nursery and primary education and afford good reputations, as does the local high school, The James Young High School. It is an easy commute to private schooling in Edinburgh.
Properties you may like
By RE/MAX Property
