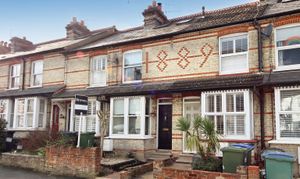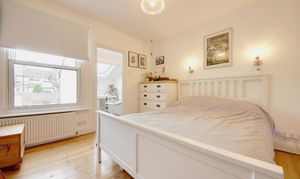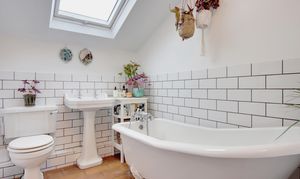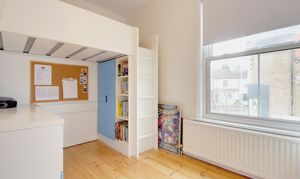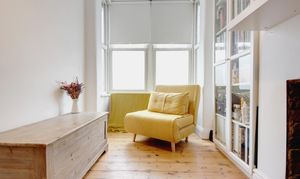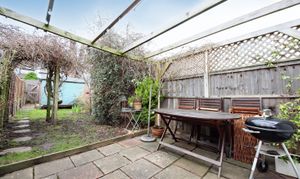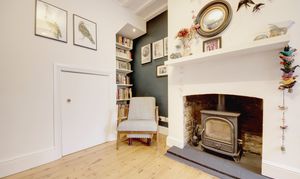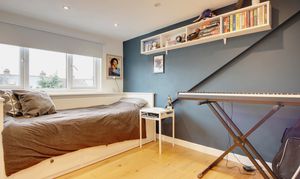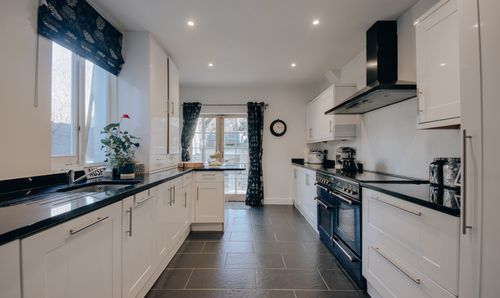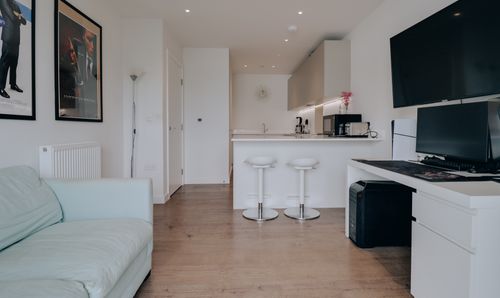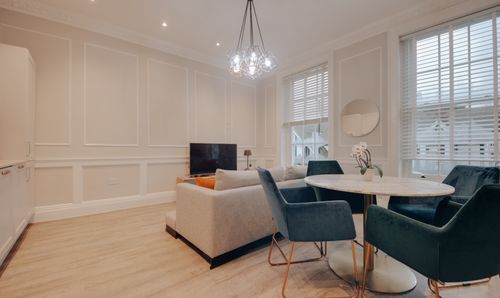3 Bedroom Mid-Terraced House, Oxhey Avenue, Watford, WD19
Oxhey Avenue, Watford, WD19
Description
Located on Oxhey Avenue, this three-bedroom Victorian terrace house has undergone a remarkable renovation in recent years. Carefully preserving its original period features, the interior seamlessly integrates a refined, minimalist design. The exterior exudes character with a façade adorned in a combination of buff and olde red brick, proudly displaying the engraved '1889', a testament to its Victorian heritage, all framed by a neatly manicured front garden for easy maintenance.
Upon stepping through the black front door, you're greeted by a hallway ideal for coat hanging, granting access to the ground floor living areas. To the left, a serene second reception room or study spans 13 feet, boasting a bay window and fireplace as focal points, complemented by original wooden flooring underfoot. Progressing towards the rear of the property, the main living area and kitchen unfold; showcasing neutral oak surfaces and a comprehensive range of cabinetry laid out for utmost convenience. The living room, measuring an impressive 12 feet, features an exposed log-burner and panelled ceiling, echoing the property's Victorian charm. Completing the ground floor is a practical utility room with striking green walls and a family bathroom finished in white tiles from floor to ceiling.
Ascending the staircase to the first floor, you'll discover two generously sized double bedrooms. The main bedroom benefits from a sash window inviting ample natural light and a modern en-suite bathroom with a unique bamboo floor. The third bedroom occupies the second floor, maintaining stylistic cohesion with the rest of the house, boasting a dark feature wall and built-in cabinetry in the eaves, offering views of the rear garden and beyond.
Flowing seamlessly from the rear of the house is a south-westerly facing garden, centred around a well-maintained lawn, with two useful sheds and a single gate providing convenient access to a service pathway.
Key Features
- Three bedroom, Victorian terraced house
- 14ft contemporary, German kitchen with direct access onto south-westerly facing rear garden
- Separate living room with feature fireplace
- Useful utility room & downstairs family bathroom
- Additional, 12ft second reception room/study
- 10ft main bedroom with en-suite bathroom
- On-street, residential parking
- 0.20 miles to Bushey Station (London Euston in 17 minutes)
- Perfectly placed for all local amenities including schools, open space and close to the Atria shopping centre in Watford
- 898 sq.ft
Property Details
- Property type: House
- Property style: Mid-Terraced
- Approx Sq Feet: 898 sqft
- Plot Sq Feet: 898 sqft
- Property Age Bracket: Victorian (1830 - 1901)
- Council Tax Band: D
Floorplans
Outside Spaces
Rear Garden
Location
Properties you may like
By Browns

