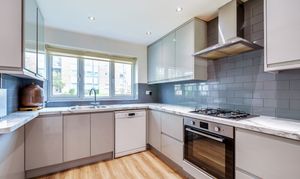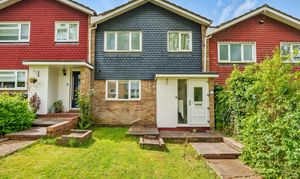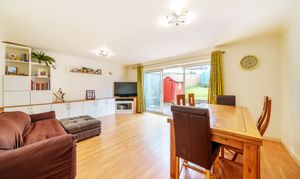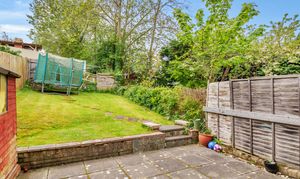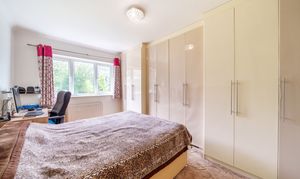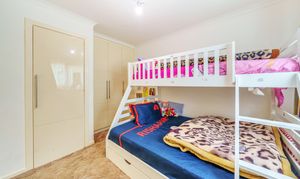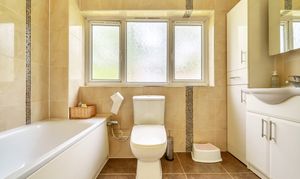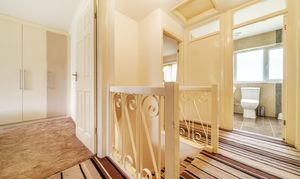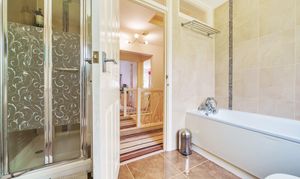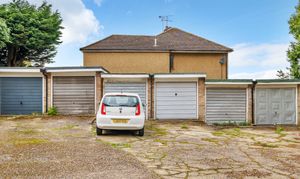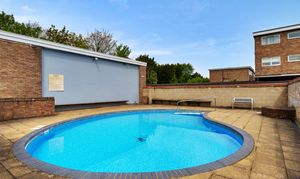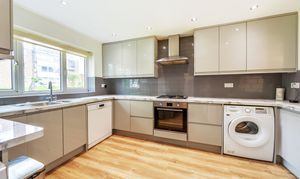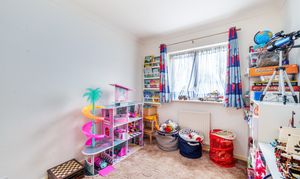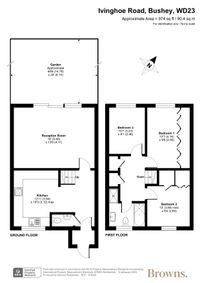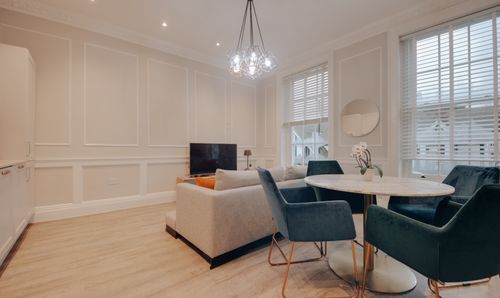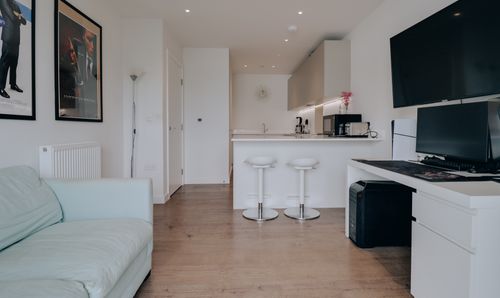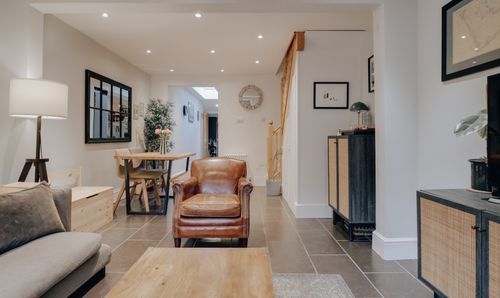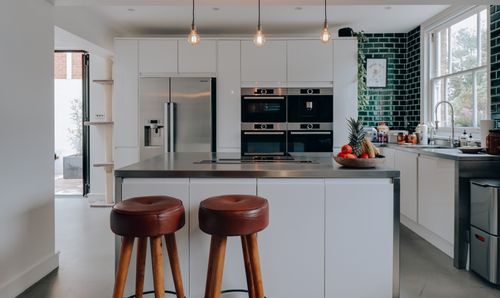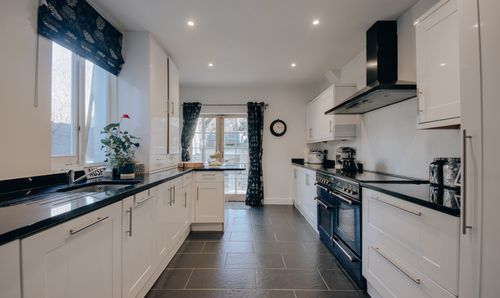3 Bedroom Mid-Terraced House, Ivinghoe Road, Bushey, WD23
Ivinghoe Road, Bushey, WD23
Description
Enclosed neatly behind a south-facing, private front garden is this three-bedroom 1960's terraced house, ideally located on a quiet residential street in Bushey. Reconfigured by the current owners to create open and flowing spaces; the refurbishments have maximised the natural light welcomed by floor-to-ceiling, double-glazed sliding doors located at the rear of the property, overlooking the garden.
Upon entering the residence, you are immediately greeted by a hallway offering convenient access to all ground floor living areas. To the left, a contemporary kitchen comes equipped with a marble-effect worktop and grey J-pull cabinetry concealing appliances. The reception room is located at the rear of the plan where triple sliding doors illuminate the space with natural light whilst offering beautiful views of the low maintenance, secluded rear garden. Offering ample space for a large dining table and chairs, this makes for the perfect space to entertain guests.
A staircase ascends to the first floor, home to two generous double bedrooms and a 10ft third bedroom. The main bedroom is wonderfully bright, overlooking the garden and ideally comes equipped with in-built wardrobes lining the far wall, creating ample storage. Completing the first floor is the family bathroom, finished beautifully in a neutral tile, floor-to-ceiling.
EPC Rating: C
Key Features
- Three bedroom terraced house
- 13ft contemporary fitted kitchen
- Light-filled living room
- 13ft main bedroom
- Low-maintenance, secluded rear garden
- Garage-in-block
- Residents swimming pool and squash court
- Chain free
- 974 sq.ft
Property Details
- Property type: House
- Property style: Mid-Terraced
- Approx Sq Feet: 974 sqft
- Property Age Bracket: 1960 - 1970
- Council Tax Band: E
Floorplans
Outside Spaces
Garden
14.78m x 6.10m
Parking Spaces
Garage
Capacity: 1
Location
Properties you may like
By Browns
