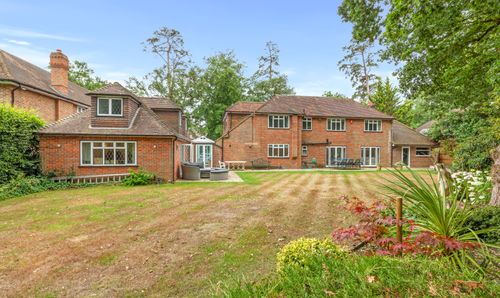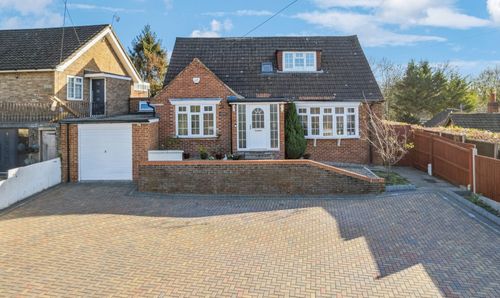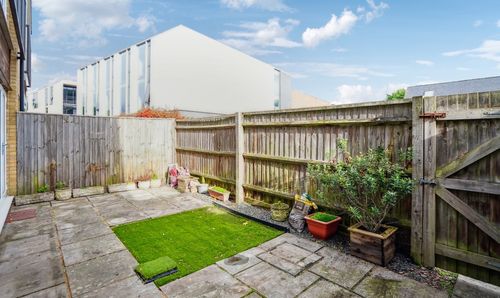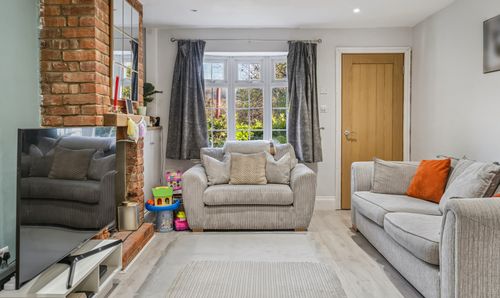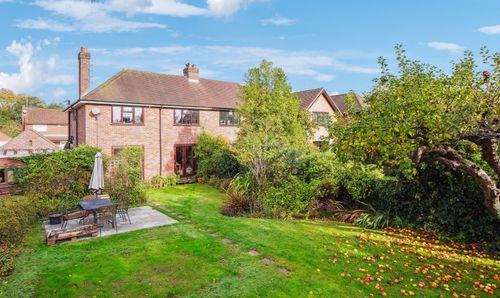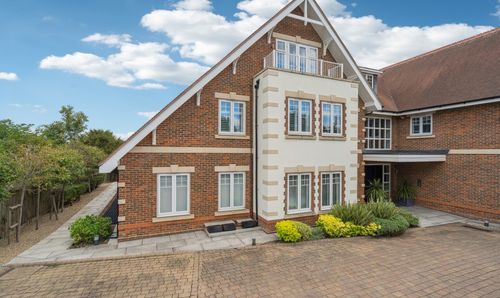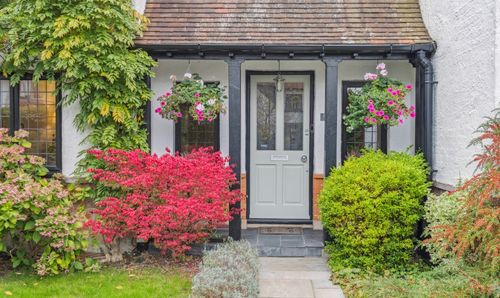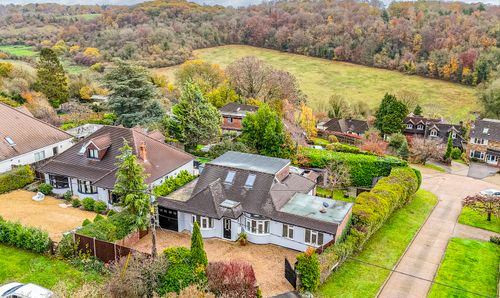Book a Viewing
To book a viewing for this property, please call Tim Russ and Company, on 01494 681122.
To book a viewing for this property, please call Tim Russ and Company, on 01494 681122.
3 Bedroom Detached House, Holtspur Top Lane, Beaconsfield, HP9
Holtspur Top Lane, Beaconsfield, HP9

Tim Russ and Company
Tim Russ & Co, 6 Burkes Court Burkes Road
Description
A highly individual detached property of split level design proving that looks can be deceiving with its ‘bungalow’ frontage belying its three-storey accommodation that the owners have updated in impressive fashion. The magnificent country outlook to the rear provides a huge wow factor with lovely landscape views across the large westerly facing rear garden.
On the ground floor, a welcoming hall gives access either side to two double bedrooms served by a modern bathroom with separate shower.
The hall turns right into a spacious dining area with step up to an impressive dual aspect living room with log burner and stunning views across the garden to the fields beyond.
To the left of the hall there is a 24ft wide modern kitchen/breakfast room with a full range of white units with ample worktops (including breakfast bar) and integrated appliances. The room affords access to the loft bedroom, the garage (which houses the modern gas boiler) and the garden.
Stairs lead down from the rear of the hall to the lower ground floor where there is an attractive family room/bedroom four with French doors to a garden deck. There is also a modern fitted shower room. On the first floor there is a large bedroom with wonderful views over farmland.
EPC Rating: D
Key Features
- SPILT LEVEL SITTING ROOM AND DINING ROOM
- STUDY/BEDROOM FOUR WITH DOORS OUT TO DECKING AND GARDEN
- THREE BEDROOMS, TWO BATHROOMS
- REFITTED KITCHEN/BREAKFST ROOM
- VERSATILE LAY OUT - DECEPTIVE APPEARANCE
- LARGE GARDENS BACKING ONTO FIELDS
- GAS FIRED CENTRAL HEATING
- SUPERB VIEWS
Property Details
- Property type: House
- Property style: Detached
- Price Per Sq Foot: £553
- Approx Sq Feet: 1,717 sqft
- Council Tax Band: F
Floorplans
Outside Spaces
Garden
The large rear garden is in excess of 100 ft and an excellent feature of the property being mostly laid to sloping lawn with good sized terraced area and decking. The boundaries include hedging, established trees and fencing and there is a stone pathway leading to a gate at the bottom of the garden. The property backs onto open farmland enabling wonderful countryside views. The front driveway is laid almost entirely to tarmacadam and shingle driveway for parking for up to four vehicles.
Parking Spaces
Garage
Capacity: 1
Driveway
Capacity: 3
Location
The property is located adjacent to the Holtspur Bank local nature reserve which comprises chalk grassland and ancient woodland. It is also walking distance to a range of local shops (including a café) for day-to-day needs and Holtspur Primary School just across the road. Beaconsfield New Town and train station (services to London Marylebone from 23 minutes approx.) is just over a mile away and offers more comprehensive shopping facilities including Waitrose, Sainsburys and Marks & Spencer Simply Food, plus a selection of cafes, bars and restaurants. Access to the M40 can be gained at Junction 2 from beyond the Old Town or nearby Junction 3 at Loudwater.
Properties you may like
By Tim Russ and Company




















