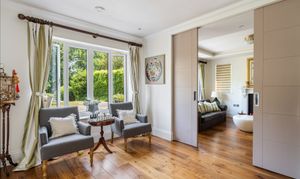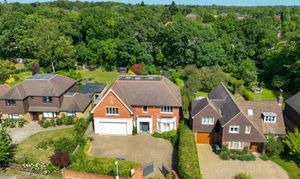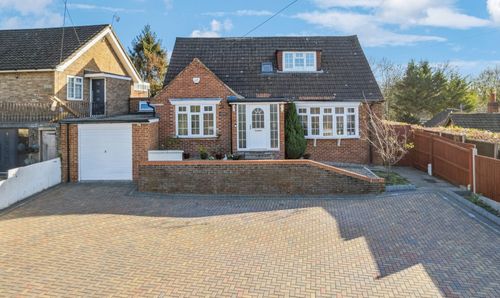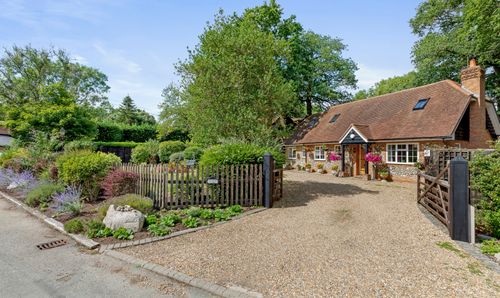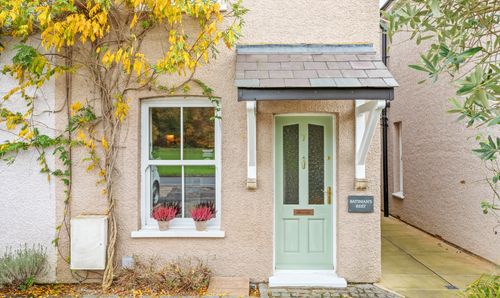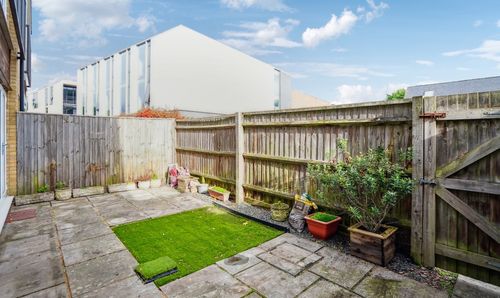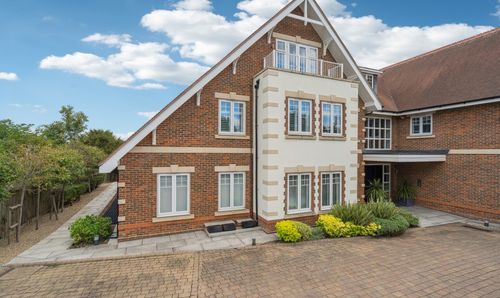Book a Viewing
To book a viewing for this property, please call Tim Russ and Company, on 01494 681122.
To book a viewing for this property, please call Tim Russ and Company, on 01494 681122.
7 Bedroom Detached House, Cherry Tree Road, Beaconsfield, HP9
Cherry Tree Road, Beaconsfield, HP9

Tim Russ and Company
Tim Russ & Co, 6 Burkes Court Burkes Road
Description
Built in 2015, this impressive 3,500 sq ft residence combines contemporary luxury with tranquil wellness living across three beautifully planned floors. Behind electric gates, the home offers premium walnut flooring, triple glazing, and sophisticated air circulation throughout.
The ground floor flows seamlessly from an expansive open-plan kitchen with walk-in larder to multiple reception rooms, and bi-fold doors onto a stunning Zen-inspired garden complete with pond, tiered lawns, and entertaining terrace. A private home office, utility room, and guest WC complete this level. Upstairs, the principal suite impresses with garden-view Juliette balcony, walk-in wardrobe, and luxury en suite featuring a statement bath, while three further bedrooms are served by two family bathrooms and a guest en suite. The versatile top floor provides two additional double bedrooms and en suite, plus a dedicated yoga/gym studio with potential to extend. With double garage, ample parking, and just minutes from local shops, schools, and green spaces, this property offers an unrivalled lifestyle opportunity blending family living with peaceful retreat.
EPC Rating: B
Virtual Tour
Key Features
- Bespoke Home Built In 2015
- 1/4 Acre Plot
- Stunning Zen Garden
- Gated Driveway
- Double Garage
- Flexible Accomodation
- Yoga and Gym Room
- Close To Local Schools
Property Details
- Property type: House
- Property style: Detached
- Price Per Sq Foot: £536
- Approx Sq Feet: 3,592 sqft
- Plot Sq Feet: 11,485 sqft
- Property Age Bracket: 2010s
- Council Tax Band: TBD
Floorplans
Outside Spaces
Parking Spaces
Location
Beaconsfield station (1.1 miles) offers fast links to London Marylebone and Birmingham. The M40 and M25 provide easy access to central London, Heathrow (15 miles), and Gatwick. Beaconsfield’s historic Old Town features independent shops, restaurants, a weekly market, and a monthly farmers market. The New Town offers extensive shopping and is ideal for families and commuters. The area is known for excellent schools, including Beaconsfield High (girls) and the Royal Grammar School in High Wycombe (boys). Nearby independent options include High March, Davenies, Caldicott, and The Beacon. This 2015 built 7 beds room family house has many unique characteristics to offer : Zen Garden and pond, yoga/gym rooms and more space could be created further . A generous quarter- acre plot in a prime location just minutes to the shops , local schools, gyms and green field , the house beautifully presented flexible living/working/relax space carefully planned across 3 floors over 3500sq ft.
Properties you may like
By Tim Russ and Company






















