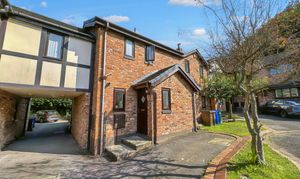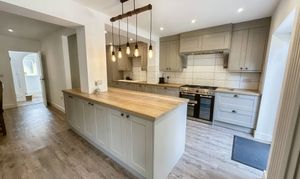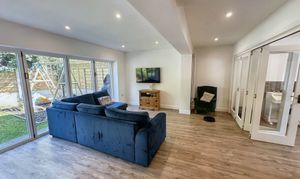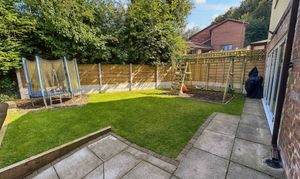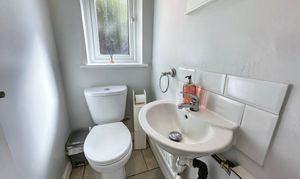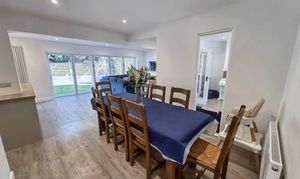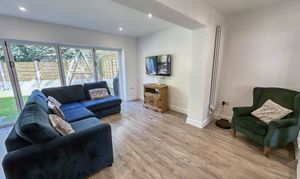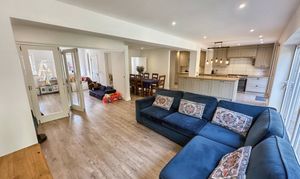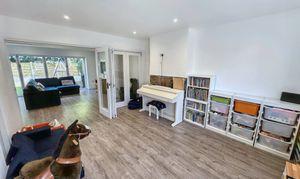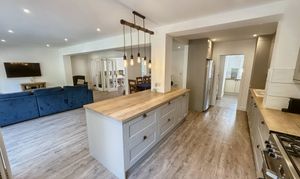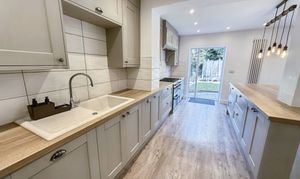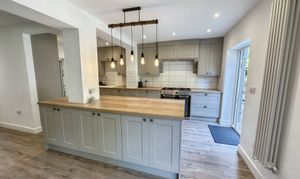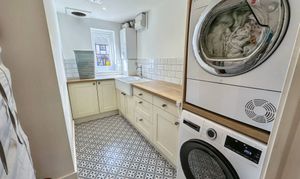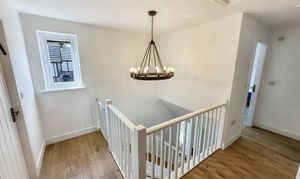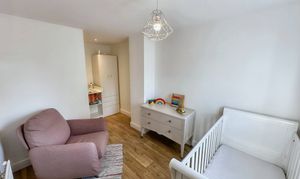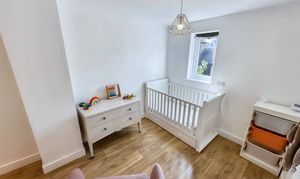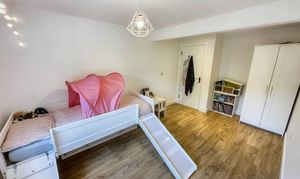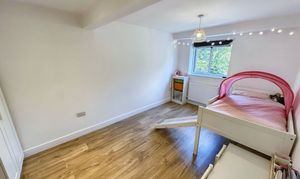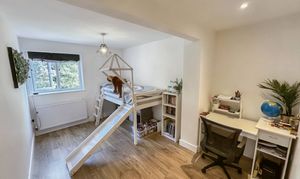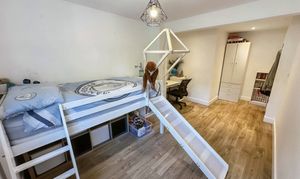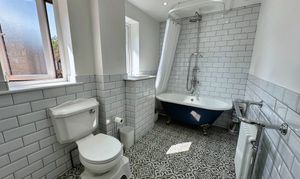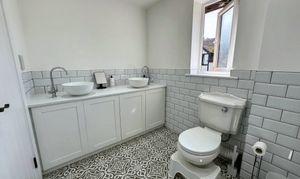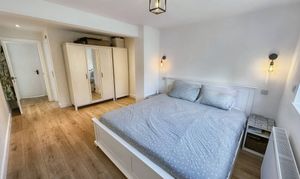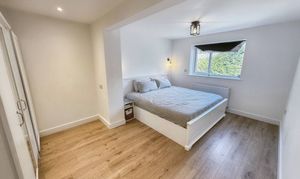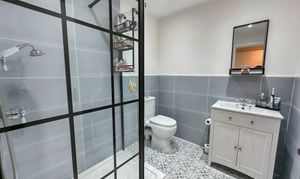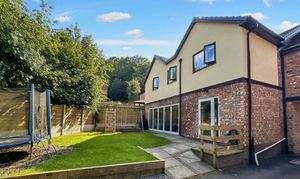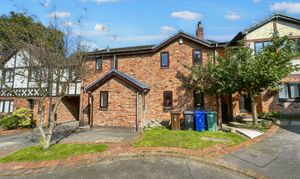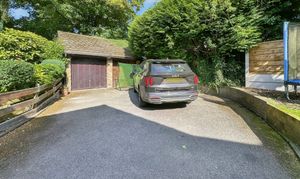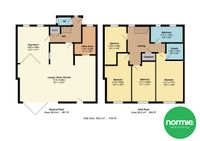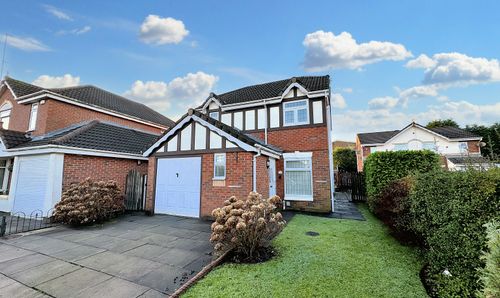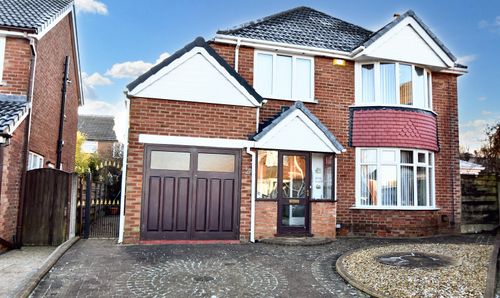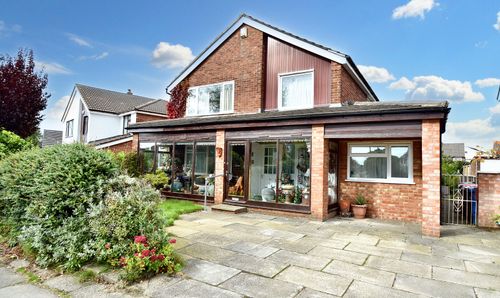4 Bedroom Link Detached House, St. Anns Close, Prestwich, M25
St. Anns Close, Prestwich, M25
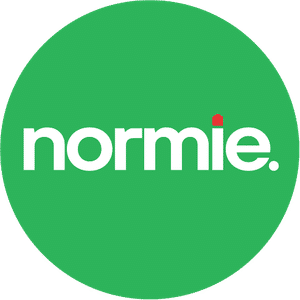
Normie Estate Agents
Normie Estate Agents 503-505 Bury New Road, Manchester
Description
We are delighted to market this stunning, extended home. Recently renovated and extended to create a modernised four-bedroom property, with fantastic open plan design. Situated in a desirable location in the heart of Prestwich. This bespoke property offers a modern, contemporary and stylish finish throughout. The property provides accommodation on two floors with two reception rooms, a large open plan kitchen/diner with reception area, family bathroom and four double bedrooms one having an en-suite.
Tucked away in a peaceful cul-de-sac, you'll enjoy minimal traffic and a quiet neighborhood ambiance. This safe and family-friendly setting is perfect for those seeking tranquility and security.
We strongly recommend interested parties to arrange early viewing to truly appreciate this unique home.
Enter the property through a bright hall with access to all ground floor rooms, there is a guest wc, with white two piece suite. Straight ahead you have a second reception/play room. The rear of the property opens up to the most fabulous open plan living/dining and Kitchen, which is accessed through the dining room, this spacious modern reception room offers ample space to accommodate a large dining table.
This beautiful, modern kitchen is a key focal point of the home and is finished to the highest standard. The large, feature central island provides ample workspace, includes a breakfast bar. A host of of matt grey base and wall units, integrated appliances such as dishwasher, fridge/freezer and Range oven and gas hob. The added benefit of dining area provides a seamless transition from cooking to dining, making it ideal for both casual meals and formal gatherings. This open-concept layout effortlessly merges the living, dining, and kitchen areas.
The extended room continues to the rear which allow the flow of sunlight creating a warm, airy reception area. With four leaf bi-folding doors leading to the outside area, allowing for indoor/outdoor living space. The second reception room can be accessed off the main living area through glass sliding doors, allowing the option of a completely separate space to relax or entertain with family and friends. This lovely addition creates a cozy and contemporary aesthetic finish, creating a bright and inviting ambiance.
From the kitchen you have access to the fully fitted out utility room, with Belfast sink and a cleverly designed laundry chute from the main bathroom.
The house features four well-appointed double bedrooms, accessed from the gallery landing. Each room has been designed to provide comfort and privacy, each fitted with wooden flooring. The master suite is a true sanctuary, offering a spacious retreat with a luxurious fully tiled ensuite bathroom, with white three piece suite including walk in shower. The fully tiled main bathroom features a contemporary suite, which has been thoughtfully designed with mosaic tiled floors with complimentary grey wall tiles, complete with a sleek bath-tub and overhead shower, wc with low level flush with double vanity sinks, heated towel radiator and built in laundry chute to the utility room below.
This residence provides lawned garden, with some mature shrubs and trees, providing a private garden for relaxation and outdoor gatherings.
Don't miss this incredible opportunity to own a four-bedroom house in a sought-after cul-de-sac location. This is the home you've been waiting for! Contact us today to schedule a viewing and make your dream a reality.
EPC Rating: C
Key Features
- Recently Renovated
- Four Double Bedrooms
- Two Bathrooms
- Fabulous Open Plan Layout
- Immaculate Condition
Property Details
- Property type: House
- Council Tax Band: B
- Tenure: Leasehold
- Lease Expiry: 23/09/2983
- Ground Rent: £50.00 per year
- Service Charge: Not Specified
Rooms
Floorplans
Outside Spaces
Parking Spaces
Garage
Capacity: 1
Location
Properties you may like
By Normie Estate Agents
