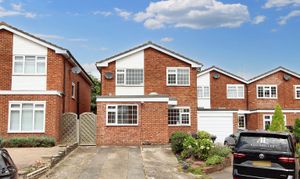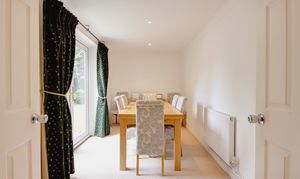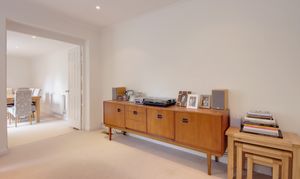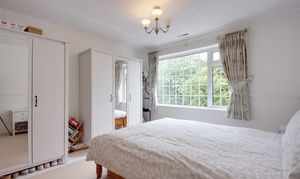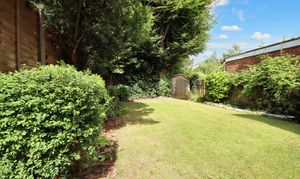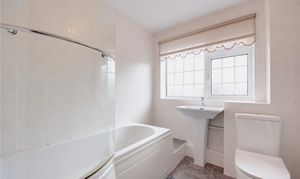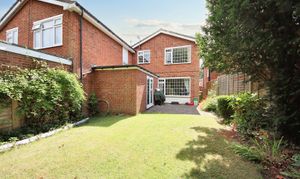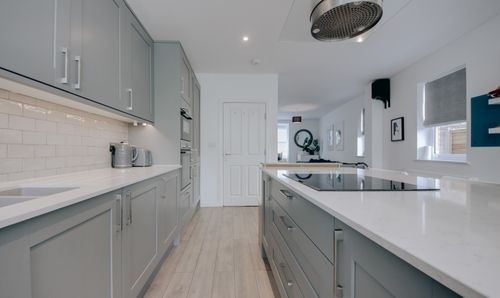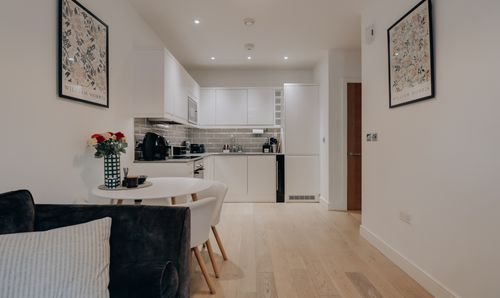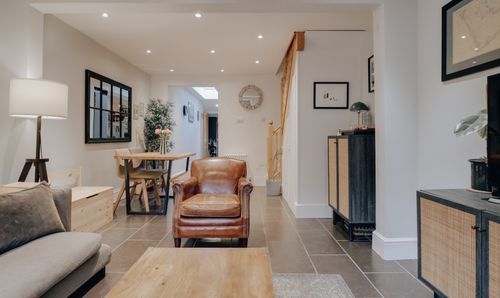3 Bedroom Link Detached House, Howard Close, Bushey Heath, WD23
Howard Close, Bushey Heath, WD23
Description
Tucked away behind a private driveway accommodating two large vehicles, this stunning three/four-bedroom link-detached house from the 1970s is perfectly nestled on a tranquil residential cul-de-sac in Bushey Heath. The mid-century charm of the façade features a delightful blend of white panels and red brick, crowned by a front gable roof. At the rear, a 50ft north-westerly facing garden offers an idyllic setting for hosting gatherings.
Stepping inside, you are welcomed by a spacious hallway providing easy access to all ground floor living areas. To the right, the kitchen boasts dark laminate worktops and neutral cabinetry, seamlessly concealing appliances. The expansive 18ft living room at the rear is bathed in natural light through large windows, offering views of the secluded, low-maintenance garden. Double doors lead to a separate dining room, also with garden views, perfect for intimate dinners. The ground floor is completed by a convenient downstairs W.C. and a versatile 14ft home office, easily convertible into a fourth bedroom. Ascending to the first floor, you will find two generously sized double bedrooms and an 11ft third bedroom. The bright main bedroom, overlooking the garden, features ample space for freestanding cabinetry along the far wall. A family bathroom completes the first floor.
From the dining room, doors open directly onto a patio, creating a perfect spot for alfresco meals. The rest of the garden is a well-maintained lawn, surrounded by mature trees and shrubbery, offering a private and peaceful retreat.
EPC Rating: E
Key Features
- 1970's-built, link-detached property
- Three/four bedrooms
- 18ft living room with garden-views and access to separate dining room
- Functioning, south-facing fitted kitchen
- Downstairs W.C
- 11ft main bedroom with ample space for freestanding furniture
- Spacious second bedroom
- Well-maintained rear garden
- Driveway for two vehicles
- 1173 sq.ft
Property Details
- Property type: House
- Property style: Link Detached
- Approx Sq Feet: 1,173 sqft
- Plot Sq Feet: 1,173 sqft
- Property Age Bracket: 1970 - 1990
- Council Tax Band: F
Floorplans
Outside Spaces
Garden
Parking Spaces
Driveway
Capacity: 2
Location
Properties you may like
By Browns

