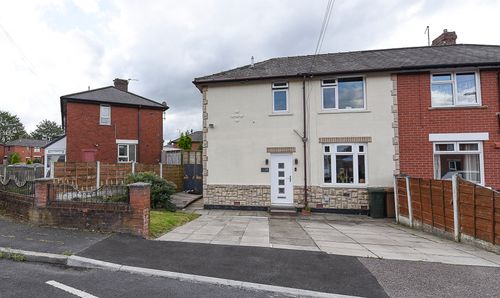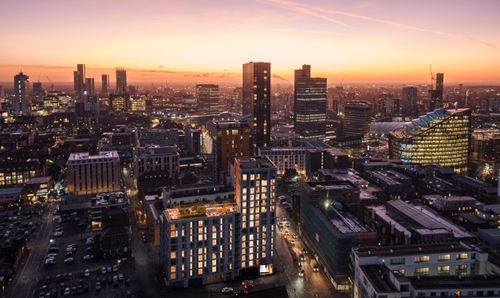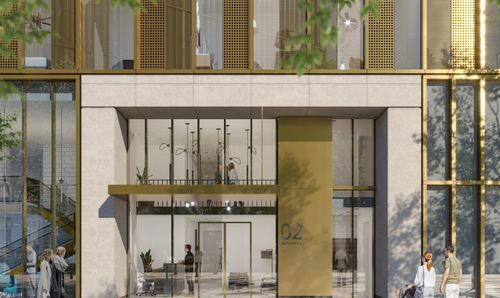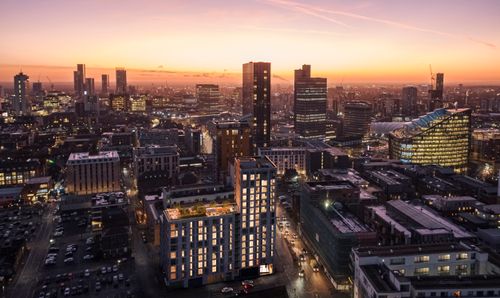4 Bedroom Detached House, Westdown Gardens, Shaw, OL2
Westdown Gardens, Shaw, OL2
Description
*** NO CHAIN / STUNNING DETACHED FAMILY HOME / FOUR FITTED BEDROOMS / THREE RECEPTION ROOMS / UTILITY / BLOCK PAVED DRIVEWAY PARKING & DETACHED GARAGE / LAWNED FRONT GARDEN / PRIVATE SOUTH FACING REAR GARDEN OVER LOOKING ENCLOSED PRIMARY SCHOOL PLAYING FIELDS / ADJACENT TO THE AWARD WINNING HIGH CROMPTON PARK / EXCLUSIVE DEVELOPMENT ON A QUIET CUL-DE-SAC / LARGE PLOT / WELL PRESENTED THROUGHOUT / VIEWINGS HIGHLY RECOMMNEDED ***
Revilo Homes are pleased to offer for sale this modern four bedroom, three reception room detached property situated on an exclusive cul-de-sac in a popular residential location offering good access to local amenities including shops, schools and public transport links.
Benefitting from UPVC double glazing, gas central heating and security alarm with the accommodation briefly comprising of entrance porch, hallway with heated storage and staircase leading to the first floor, lounge, conservatory giving access to the private landscaped south facing garden, dining room, breakfast kitchen, utility room, WC, first floor landing, four fitted bedrooms (three double, one single), en-suite shower room and family bathroom.
The property is within one mile of four outstanding schools including, Crompton Primary School, Rushcroft Primary School, St. Marys Primary School and Crompton House Academy.
Situated a 15 minute walk, or a 5 minute drive to the local Metrolink (with its park and ride facility) in Shaw, that has an every 6 minute peak time service taking 32 minutes to Manchester City Centre.
This well presented family home sits on a good size plot and really does need to be viewed to be fully appreciated, internal viewings come highly recommended to fully appreciate the size, finish and position.
EPC Rating: C
Key Features
- Four Fitted Bedrooms
- Block Paved Drive & Detached Garage
- South Facing Rear Garden
- Cul-De-Sac Location
- Open Aspect to Rear
- Adjacent High Crompton Park
Property Details
- Property type: House
- Approx Sq Feet: 1,514 sqft
- Property Age Bracket: 2000s
- Council Tax Band: E
Rooms
Entrance Porch
1.08m x 1.87m
Front facing entrance door and side facing double glazed window, Karndean flooring and access to the hall.
Hall
3.19m x 3.27m
Front facing double glazed window and door, radiator, heated store room, Karndean flooring, staircase leading to the first floor and under stair storage cupboard.
View Hall PhotosLounge
5.11m x 3.39m
Side facing double glazed window and rear facing window & door giving access to the Conservatory, two radiators, seating areas and Karndean flooring.
View Lounge PhotosConservatory
2.88m x 4.81m
Rear & side facing double glazed windows and rear facing double glazed French doors giving access to the private landscaped rear garden, radiator, seating or dining area and Karndean flooring.
View Conservatory PhotosDining Room
3.51m x 2.45m
Front facing double glazed Bay window and side facing double glazed window, radiator, dining or seating area.
View Dining Room PhotosBreakfast Kitchen
3.17m x 4.28m
Two rear facing double glazed windows and rear glazing door giving access to the Conservatory, radiator, ceiling spot lights, modern fitted kitchen with a good selection of wall and base units, complimentary work surfaces, splash back tiling, Blanco sink & drainer with stainless steel mixer taps, fitted Neff appliances to include electric hob, extractor, double oven, microwave and dishwasher, space for a free standing fridge freezer, utility room access, seating area and Karndean flooring.
View Breakfast Kitchen PhotosUtility Room
1.55m x 2.43m
Side facing double glazed window, radiator, fitted utility with a selection of wall and base units, complimentary work surfaces, splash back tiling, stainless steel sink & drainer, space for a washing machine and tumble dryer, wall mounted boiler (installed 2018) and Karndean flooring.
View Utility Room PhotosWC
1.23m x 1.83m
Front facing double glazed frosted window, radiator, two piece suite in white comprising WC and vanity hand basin (the basin was purchased smaller to allow for wheelchair access), extractor and Karndean flooring.
View WC PhotosFirst Floor Landing
2.10m x 2.97m
Loft hatch with drop down ladders, insulated & boarded loft with a light, ideal for storage.
Bedroom One
4.28m x 3.36m
Front & side facing double glazed windows, radiator, fitted wardrobes & storage, double room, access to the en-suite.
View Bedroom One PhotosEn-suite
2.38m x 1.83m
Front facing double glazed frosted window, heated towel rail, three piece Utopia suite in white comprising WC, vanity hand basin with storage, walk in shower with electric shower, extractor and tiled walls.
View En-suite PhotosBedroom Two
3.73m x 3.45m
Front facing double glazed window, radiator, fitted wardrobes/storage and vanity desk, double room.
View Bedroom Two PhotosBedroom Three
2.67m x 3.22m
Rear facing double glazed window, radiator, fitted wardrobes & storage, double room, open aspect views.
View Bedroom Three PhotosBedroom Four
3.32m x 2.07m
Rear facing double glazed window, radiator, fitted wardrobes & storage, single bedroom or home office, open aspect views.
View Bedroom Four PhotosFamily Bathroom
1.67m x 2.34m
Rear facing double glazed frosted window, heated towel rail, three piece Utopia suite in white comprising WC, vanity hand basin with storage, 'D' shape panel bath, shower & screen, extractor and tiled walls & floor.
View Family Bathroom PhotosGarage
7.22m x 2.70m
Substantial detached garage with front facing electric garage door and side facing double glazed window & door, lights and power, separate alarm, consumer unit and roof storage, plus additional storage space or workshop area to the back of the garage.
View Garage PhotosRevilo Insight
Tenure: Freehold / Construction Year: 2001 / Tax Band: E / Parking: Block Paved Driveway Parking and Substantial Detached Garage.
View Revilo Insight PhotosFloorplans
Outside Spaces
Garden
Externally the property offers an attractive outlook to both the front and rear, to the front you'll find a large lawned garden with planting beds and hedged boundary along with side gated access to the private landscaped rear garden. The south facing rear garden has a good size paved patio area, lawn, planting beds to borders and fenced boundary, external water & power supply and space for a previously fitted water feature. Beyond the garden to the rear is views over the enclosed primary school playing fields with the award winning High Crompton park adjacent.
View PhotosParking Spaces
Driveway
Capacity: 4
Substantial block paved drive for up to four vehicles and large detached garage.
View PhotosLocation
Properties you may like
By Revilo Homes & Mortgages- Rochdale










