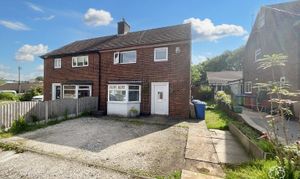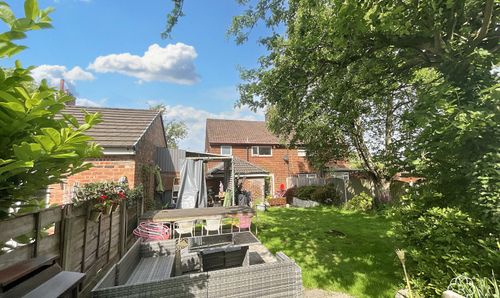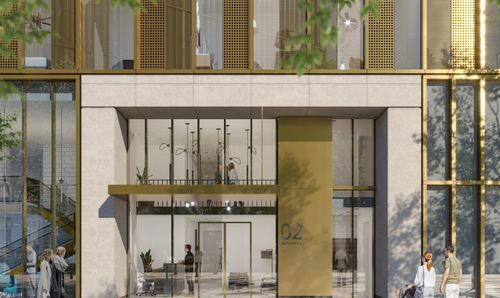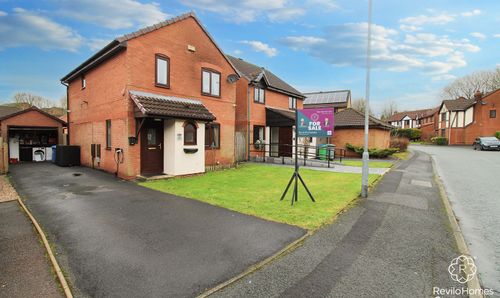Book a Viewing
To book a viewing for this property, please call Revilo Homes & Mortgages- Rochdale, on 01706 509237.
To book a viewing for this property, please call Revilo Homes & Mortgages- Rochdale, on 01706 509237.
4 Bedroom Semi Detached House, Heaton Street, Milnrow, OL16
Heaton Street, Milnrow, OL16

Revilo Homes & Mortgages- Rochdale
Revilo Homes Ltd, Revilo House
Description
Upon entering the property, you are greeted by a modern open plan dining kitchen, perfect for hosting family gatherings and entertaining guests. The ground floor also features a convenient bedroom and WC, catering to the needs of various family dynamics. The spacious layout and thoughtful design of this home create a comfortable and functional living space for all occupants.
The vendors have available architect and structural engineer plans for a dormer extension, offering the opportunity to add a luxurious master suite, en suite bathroom, and storage room, further enhancing the property's value and appeal. Additionally, the property benefits from off-road parking to the front, ensuring convenience and ease of access for residents and visitors alike.
For those who appreciate the outdoors, this property is situated in close proximity to the picturesque Hollingworth Lake and Ogden Reservoir, providing ample opportunities for outdoor activities and leisurely walks. The fabulous outdoor areas of the property include lawns, a patio, and an outdoor entertaining area, offering a serene escape right at home.
With the potential to extend and improve, this property presents an amazing opportunity for a discerning buyer looking to customise and enhance their living space according to their preferences and needs. Whether you are seeking a cosy retreat away from the hustle and bustle or a spacious family home with room to grow, this property caters to a variety of lifestyles and aspirations.
In conclusion, this wonderful 4-bedroom semi-detached house in Milnrow is a rare find in today's market, offering a blend of modern comforts, spacious living areas, and the potential for further development. Don't miss out on the chance to make this property your own and embrace the lifestyle it has to offer. Contact us today to arrange a viewing and experience the charm and potential of this remarkable home firsthand.
EPC Rating: E
Virtual Tour
https://www.madesnappy.co.uk/tour/1g754g1d8ceKey Features
- SUPERB EXTENDED 4 BEDROOM SEMI DETACHED
- WONDERFUL EXTENSIVE PLOT WITH LARGE REAR GARDEN
- VENDORS HAVE ARCHITECT AND STRUCTURAL ENGINEER PLANS FOR DORMER EXTENSION TO ADD MASTER SUITE, EN SUITE BATHROOM AND STORAGE ROOM
- OFF ROAD PARKING TO THE FRONT
- MODERN OPEN PLAN DINING KITCHEN
- GROUND FLOOR BEDROOM AND WC
- SOUGHT AFTER MILNROW POSITION WITH EXCELLENT AMENITIES, SCHOOLS AND TRANSPORT LINKS ON YOUR DOORSTEP
- CLOSE TO THE PICTURESQUE HOLLINGWORTH LAKE AND OGDEN RESERVOIR
- AMAZING OPPORTUNITY FOR THE GROWING FAMILY WITH FURTHER POTENTIAL TO EXTEND AND IMPROVE
- FABULOUS OUTDOOR AREAS WITH LAWNS, PATIO AND OUTDOOR ENTERTAINING AREA
Property Details
- Property type: House
- Price Per Sq Foot: £270
- Approx Sq Feet: 980 sqft
- Plot Sq Feet: 3,186 sqft
- Council Tax Band: B
Rooms
REVILO INSIGHT
UPRN 23087644/ Floor Area 979 ft2/ 91 m2/ Plot Size 0.07 acres/ Local Authority Rochdale/ Conservation Area No/ Council Tax Band Band B/ Council Tax Estimate £1,912/ Year Built 1900-1929/ Latest FENSA Work 18/08/2008/ Title Number MAN264690/ Tenure Freehold. The vendors have architect and structural engineer plans for adding a rear dormer extension to add a master suite, en suite bathroom and storage room which will be provided with the sale.
View REVILO INSIGHT PhotosFloorplans
Outside Spaces
Parking Spaces
Location
Properties you may like
By Revilo Homes & Mortgages- Rochdale





































