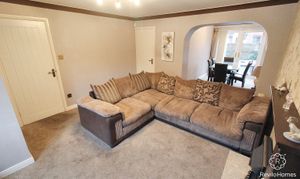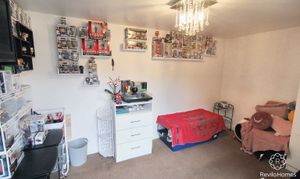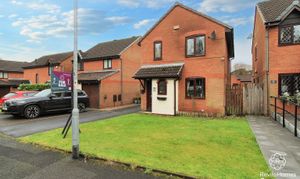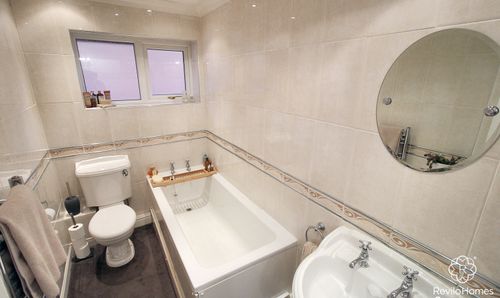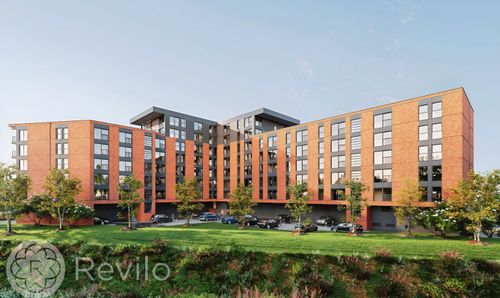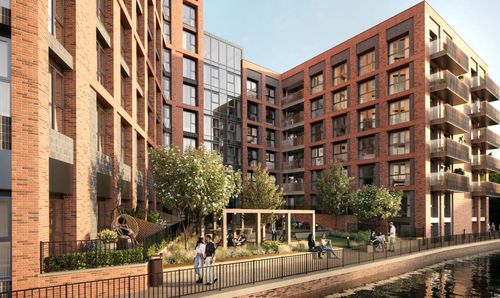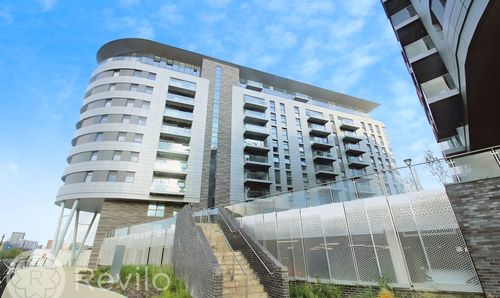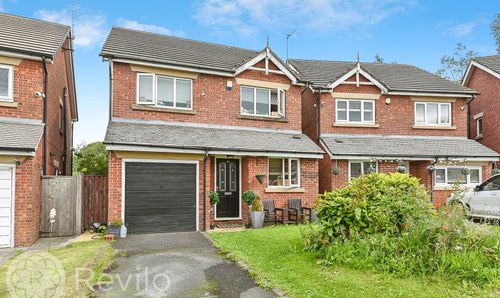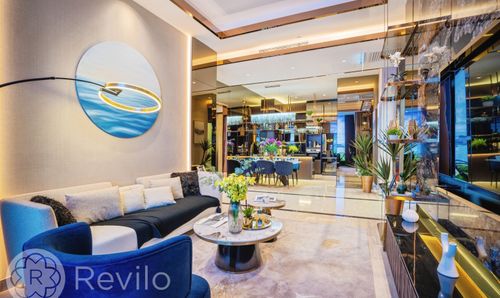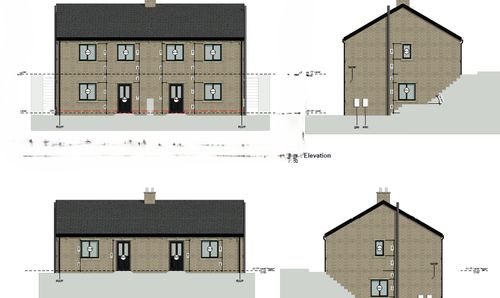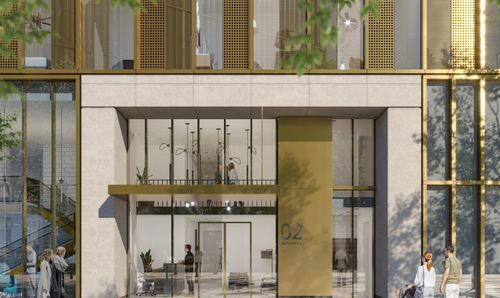Book a Viewing
To book a viewing for this property, please call Revilo Homes & Mortgages- Rochdale, on 01706 509237.
To book a viewing for this property, please call Revilo Homes & Mortgages- Rochdale, on 01706 509237.
3 Bedroom Detached House, Foot Wood Crescent, Shawclough, OL12
Foot Wood Crescent, Shawclough, OL12

Revilo Homes & Mortgages- Rochdale
Revilo Homes Ltd, Revilo House
Description
This stunning 3 bedroom detached house, offered with no chain, presents a rare opportunity for those seeking a spacious family home in a desirable location.
Boasting three bedrooms, lounge, dining room, and a converted garage that can be utilised as a home office or fourth bedroom, this property offers flexibility to suit various needs.
The modern fitted kitchen is perfect for culinary enthusiasts, while the convenience of a guest WC and en-suite shower room adds a luxurious touch.
The landscaped rear garden provides a tranquil escape with a block paved patio seating area, artificial lawn, and planting beds, all enclosed by a fenced boundary.
Additionally, the property features driveway parking for multiple vehicles and an EV charging point, making it a practical and environmentally friendly choice for any discerning buyer looking for a welcoming family home.
Whether enjoying a leisurely evening in the garden or hosting gatherings with family and friends, this property offers a perfect blend of indoor comfort and outdoor charm, making it a delightful place to call home.
Virtual Tour
https://www.madesnappy.co.uk/tour/1g754g173c7Key Features
- Lounge & Dining Room
- Converted Garage
- Home Office or Fourth Bedrooms
- Guest WC & En-suite Shower Room
- Landscaped Rear Garden
- Driveway Parking & EV Charging Point
- Family Home
Property Details
- Property type: House
- Price Per Sq Foot: £286
- Approx Sq Feet: 980 sqft
- Property Age Bracket: 1970 - 1990
- Council Tax Band: D
Rooms
Entrance Hall
Front facing entrance door, side facing window, staircase leading to the first floor.
View Entrance Hall PhotosLounge
Front facing window, feature fire place, archway through to the dining room and kitchen access.
View Lounge PhotosDining Room
Dining area, rear facing French doors giving access to the rear garden.
View Dining Room PhotosKitchen
Modern fitted kitchen with built in appliances, under stair storage cupboard and rear facing door giving access to the rear garden.
View Kitchen PhotosBedroom One
Two rear facing windows, fitted wardrobes, double room, access to the ensuite shower room.
View Bedroom One PhotosEn-Suite
Side facing frosted window, wash hand basin, walk in shower, tiled walls.
View En-Suite PhotosBathroom
Side facing frosted window, three piece suite in white comprising WC, pedestal sink and panel bath, ceiling spot lights and tiled walls.
View Bathroom PhotosGarage
Converted garage, ideal as a fourth bedroom or home office, side facing patio doors giving access to the rear garden.
View Garage PhotosUtility Cupboard
Part of the converted garage, a utility space which is plumbed for the washing machine and space for a tumble dryer and fridge freezer, plus the original garage door.
Revilo Insight
Plot Size - 0.06 acres / Local Authority - Rochdale / Council Tax Band - Band D / Land Registry Title Number - GM499867 / Tenure - Freehold.
View Revilo Insight PhotosFloorplans
Outside Spaces
Garden
Lawned front garden with side gated access to the landscaped rear garden, block paved patio seating area, artificial lawn, planting beds to borders and fenced boundary.
Parking Spaces
Driveway
Capacity: 3
Driveway parking to the side for multiple vehicles plus EV charging point.
Location
Properties you may like
By Revilo Homes & Mortgages- Rochdale






