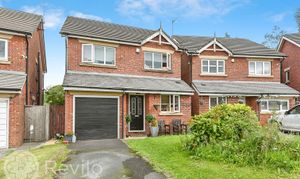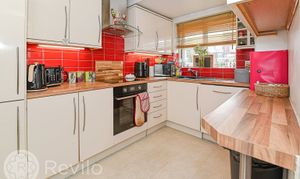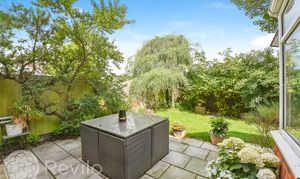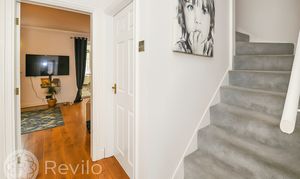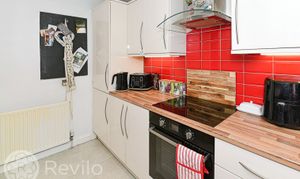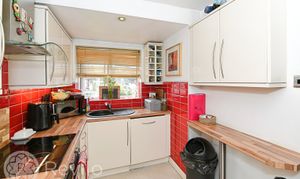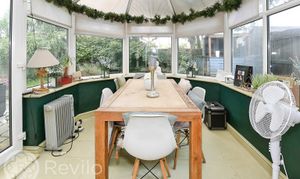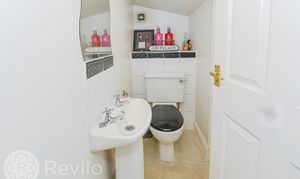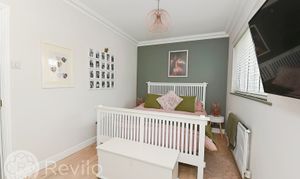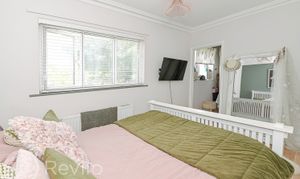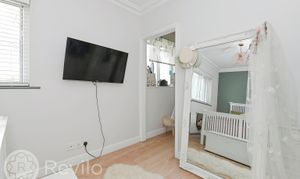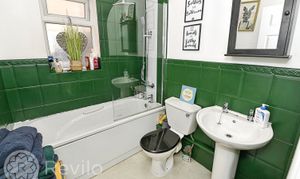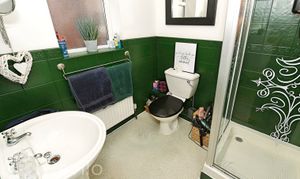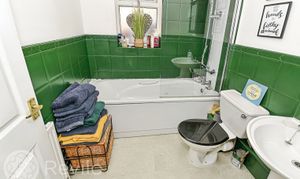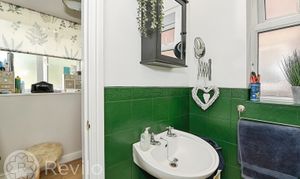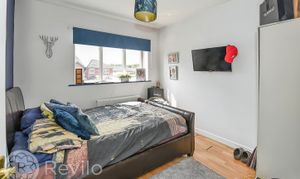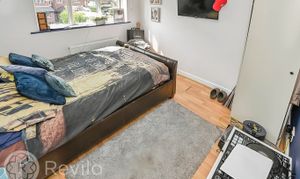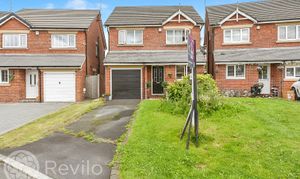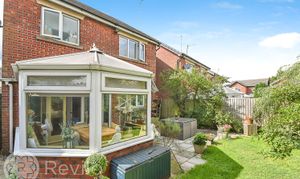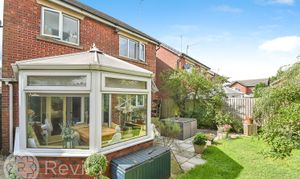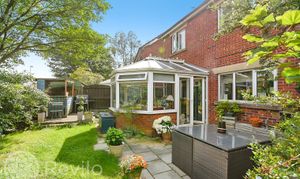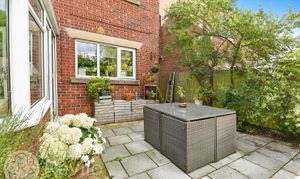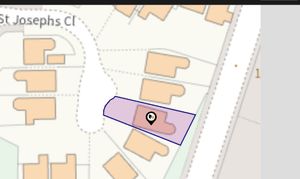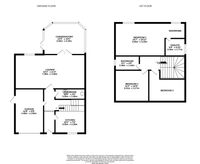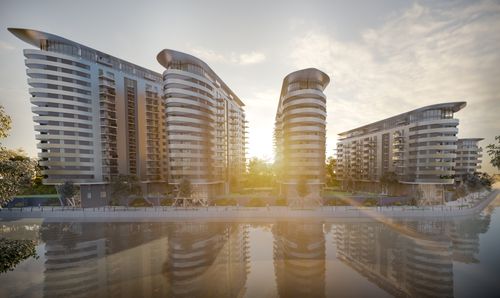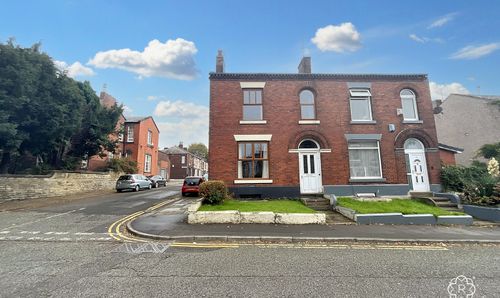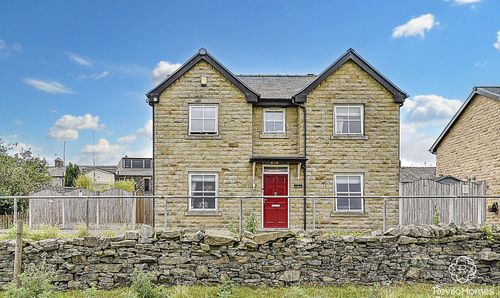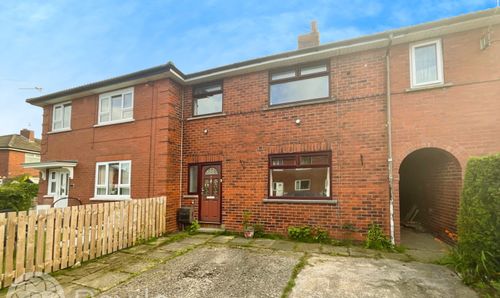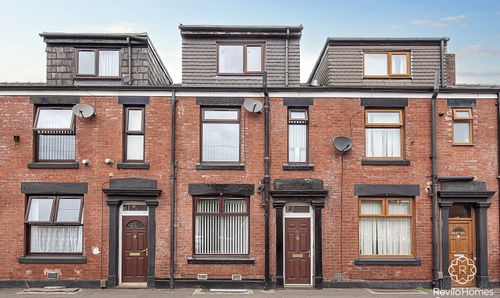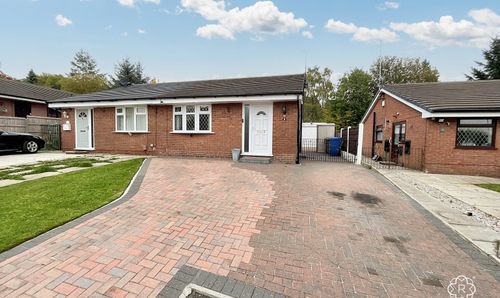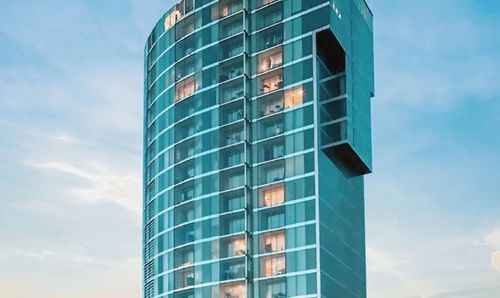Book a Viewing
To book a viewing for this property, please call Revilo Homes & Mortgages- Rochdale, on 01706 509237.
To book a viewing for this property, please call Revilo Homes & Mortgages- Rochdale, on 01706 509237.
3 Bedroom Detached House, St. Josephs Close, Shaw, OL2
St. Josephs Close, Shaw, OL2

Revilo Homes & Mortgages- Rochdale
Revilo Homes Ltd, Revilo House
Description
This stunning 3-bedroom detached house presents a unique opportunity for potential buyers. Offering a spacious boarded loft with drop-down ladders, alongside the appealing prospect of a family kitchen/diner upon completion of the planning-approved garage conversion, this property is sure to captivate those seeking both comfort and functionality.
Situated within a peaceful cul-de-sac, this home boasts driveway parking and a private, fenced rear garden with convenient access from both sides to the front garden. The EPC rating of C is a reflection of the property's energy efficiency, ensuring both cost-effectiveness and environmental consciousness.
Competitively priced and located in a popular area with close proximity to local amenities, this residence is ideal for a range of buyers. The combination of practical features and a tranquil setting creates a harmonious living environment that is ready to be enjoyed.
An invitation for viewings is extended, as experiencing the property firsthand is the best way to fully appreciate its unique charm and potential. Don't miss out on the opportunity to make this well-appointed home your own.
EPC Rating: C
Key Features
- PLANNING APPROVED FOR GARAGE CONVERSION TO FAMILY KITCHEN / DINER
- BOARDED LOFT WITH DROP DOWN LADDERS
- 3 BEDROOM DETACHED PROPERTY WITH DRIVEWAY PARKING
- EPC RATING - C
- COMPETITIVELEY PRICED
- PEACEFUL CUL-DE-SAC LOCATION
- PRIVATE, FENCED REAR GARDEN, WITH ACCESS TO THE FRONT GARDEN FROM BOTH SIDES
- VIEWINGS HIGHLY RECOMMENDED TO FULLY APPRECIATE THE PROPERTY AND WHAT IS HAS TO OFFER
- POPULAR LOCATION CLOSE TO LOCAL AMENITIES
Property Details
- Property type: House
- Price Per Sq Foot: £253
- Approx Sq Feet: 1,109 sqft
- Plot Sq Feet: 2,411 sqft
- Council Tax Band: D
- Tenure: Leasehold
- Lease Expiry: -
- Ground Rent:
- Service Charge: Not Specified
Rooms
Entrance Hall
4.73m x 1.01m
Access to Kitchen, internal access to garage, access to downstairs w/c, access to lounge & stairs to upstairs
Kitchen
3.29m x 2.10m
Radiator, Front Facing Double Glazed Window, Integral Fridge/Freezer, Integral Dishwasher, Integral Oven with Electric Hob, Extractor Fan.
View Kitchen PhotosGarage
5.25m x 2.39m
Front Facing Garage Door, Side Facing Access Door To Rear, Plumbing for Washing Machine, Lights & Electrical Sockets (could be used as a Utility Room), Boiler,
Lounge
3.34m x 5.99m
Radiator, Rear Facing Double Glazed Window, Electric Fire, Conservatory Access
Upstairs Landing
1.74m x 3.82m
Side Facing Double Glazed Window, Storage Cupboard, Loft Hatch With Drop Down Ladder Giving Access To Full Boarded Loft
Bedroom One
2.57m x 4.00m
Radiator, Rear Facing Double Glazed Window, Double Room
View Bedroom One PhotosEn-suite
1.77m x 1.85m
Radiator, Side Facing Double Glazed Frosted Window, 3pc Suite, Toilet, Pedestal Sink, Walk-In Shower, Unique Splashback Tiling
View En-suite PhotosWalk-In Wardrobe
1.51m x 1.85m
Dressing Room / Walk-In Wardrobe
Bedroom Two
3.20m x 2.98m
Radiator, Front Facing Double Glazed Window, Double Bedroom,
Bedroom Three
3.02m x 2.87m
Radiator, Front Facing Double Glazed Window, Single Bedroom
Bathroom
1.75m x 2.02m
Radiator, Side Facing Double Glazed Frosted Window, 3pc Suite, Toilet, Pedestal Sink, Bath with Over Head Shower
REVILO INSIGHT
UPRN 422000105237/ Floor Area 1,108 ft2/ 103 m2/ Plot Size 0.06 acres/ Local Authority Oldham/ Conservation Area No Council Tax Band Band D/ Council Tax Estimate £2,459/ Year Built 2000/ Latest FENSA Work 24/01/2005/ Land Registry Title Number GM855738/ Tenure Leasehold/ Restrictive Covenants No/ Lease Start Date 17/08/2000/ Lease End Date 01/01/2798/ Lease Term 800 years from 1 January 1998/ Lease Term Remaining 772 years.
View REVILO INSIGHT PhotosFloorplans
Outside Spaces
Parking Spaces
Location
Shaw, Oldham
Properties you may like
By Revilo Homes & Mortgages- Rochdale
