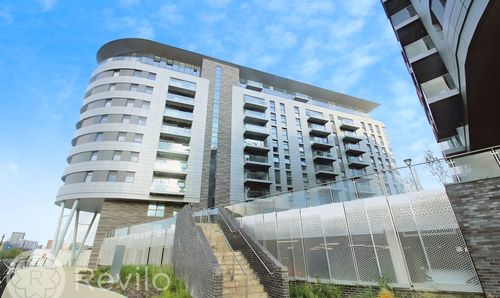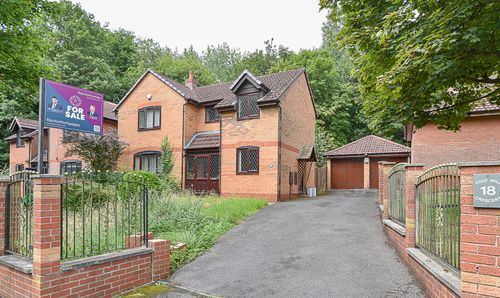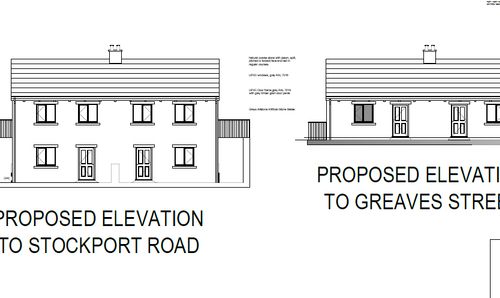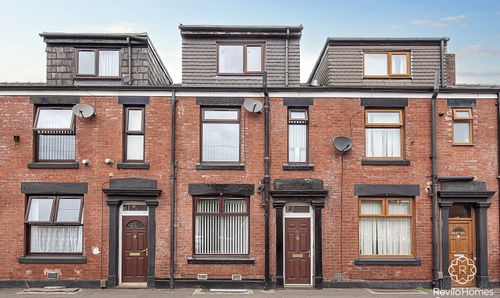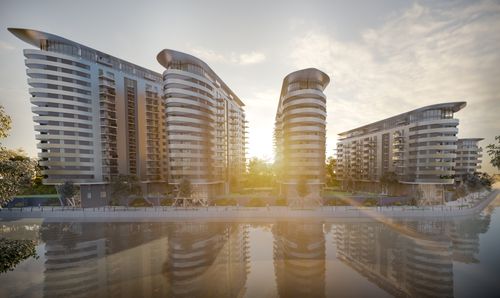Book a Viewing
To book a viewing for this property, please call Revilo Homes & Mortgages- Rochdale, on 01706 509237.
To book a viewing for this property, please call Revilo Homes & Mortgages- Rochdale, on 01706 509237.
4 Bedroom Detached House, Hillstone Avenue, Rochdale, OL12
Hillstone Avenue, Rochdale, OL12

Revilo Homes & Mortgages- Rochdale
Revilo Homes Ltd, Revilo House
Description
This stunning 3/4-bedroom detached house, offers a unique opportunity for luxurious family living. Situated in a sought-after location, this property boasts a range of desirable features including a spacious open plan lounge and dining room, a home office for added convenience, a convenient ground floor WC, and a utility room.
Offering versatile living space, with the potential for either three or four bedrooms, this detached property is perfect for those seeking both style and functionality in their home.
Step outside and discover a true oasis in the heart of this property. The rear garden is a private haven, complete with a generously sized heated swimming pool (7.3m x 3.1m) and a decked surround, creating the perfect setting for outdoor entertaining and relaxation. Your family and friends will be delighted by this additional feature, creating memories to last a lifetime.
In addition, the property benefits from a block paved front driveway offering parking for 2/3 vehicles.
With its blend of practicality and luxury, this property presents a rare opportunity to enjoy the best of both indoor and outdoor living experiences, viewings come highly recommended to fully appreciate the size finish and position.
EPC Rating: D
Key Features
- Detached Property
- Three or Four Bedrooms
- Open Plan Lounge & Dining Room
- Home Office
- WC
- Utility Room
- Block Paved Driveway Parking
- Heated Swimming Pool
- Sought after Shawclough location
- Close to Healey Dell Nature Reserve
Property Details
- Property type: House
- Property style: Detached
- Property Age Bracket: 1960 - 1970
- Council Tax Band: C
- Tenure: Leasehold
- Lease Expiry: -
- Ground Rent:
- Service Charge: Not Specified
Rooms
Entrance
Office
Accessed via drop down ladders in the play room.
First Floor Landing
Floorplans
Outside Spaces
Garden
To the rear there is an enclosed garden with a heated SWIMMING POOL (7.3m x 3.1m) with a decked surround. This property will provide fantastic entertainment for your family and friends.
View PhotosParking Spaces
Driveway
Capacity: 5
There is a block paved front driveway providing off street parking for 2/3 vehicles, and an additional side garden area, currently utilised for off street parking.
View PhotosLocation
Properties you may like
By Revilo Homes & Mortgages- Rochdale






















