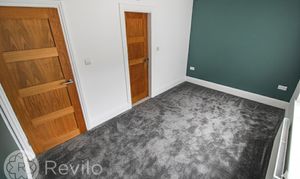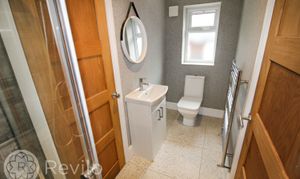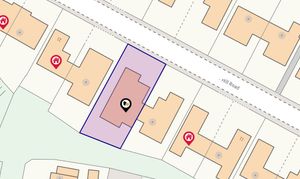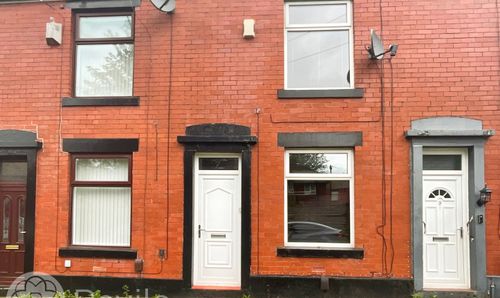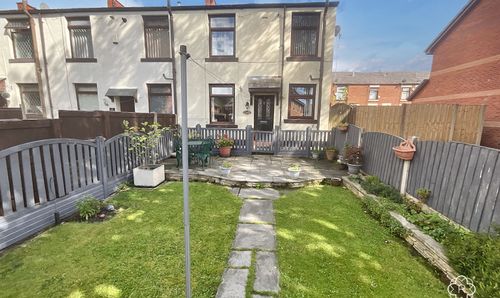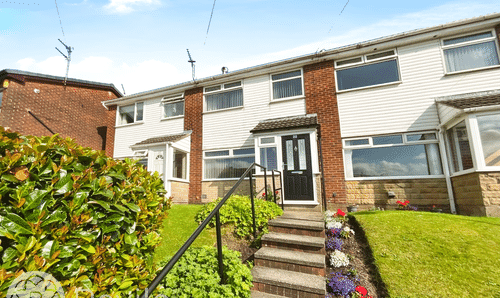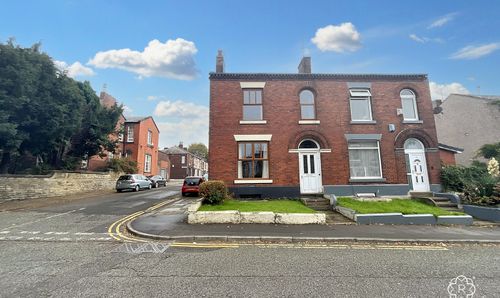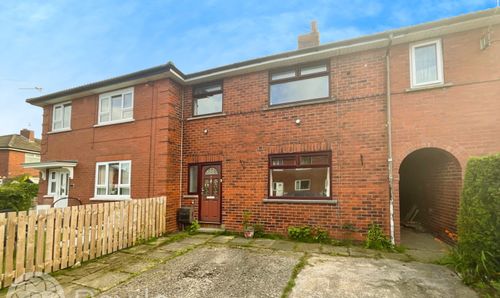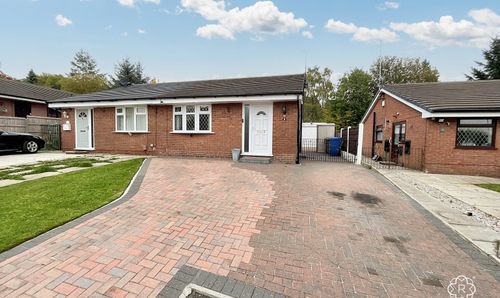Book a Viewing
To book a viewing for this property, please call Revilo Homes & Mortgages- Rochdale, on 01706 509237.
To book a viewing for this property, please call Revilo Homes & Mortgages- Rochdale, on 01706 509237.
4 Bedroom Semi Detached Bungalow, Cliff Hill Road, Shaw, OL2
Cliff Hill Road, Shaw, OL2

Revilo Homes & Mortgages- Rochdale
Revilo Homes Ltd, Revilo House
Description
Introducing this distinguished 4 Bedroom Detached Bungalow, exquisitely designed off the esteemed Australian Inspired plan. Located in a coveted neighbourhood, this property offers a harmonious blend of modern elegance and functionality.
Stepping inside, you are greeted by a spacious and light-filled living room, perfect for both relaxing evenings and entertaining guests. The open-plan layout seamlessly flows into the dining area and kitchen, creating a welcoming ambience for daily living.
The kitchen is a culinary enthusiast's delight, featuring sleek countertops, top-of-the-line appliances, and ample storage space for all your cooking essentials. (A breakfast bar offers a laid-back spot for quick meals or casual gatherings.)
The master bedroom is a serene retreat, complete with a luxurious ensuite bathroom and a generous walk-in closet. Three additional bedrooms provide flexibility for guests, a home office, or a hobby room, catering to your evolving needs.
The property boasts modern conveniences, including central heating, double-glazed windows, and built-in wardrobes in each bedroom. (An integrated security system provides peace of mind, ensuring the safety of your loved ones and belongings.)
A well-appointed family bathroom offers a spa-like experience, with a deep soaking tub and a separate shower. (A laundry room provides added convenience, with space for a washer, dryer, and storage.)
Outside, the property features a beautifully landscaped garden, providing a serene backdrop for outdoor relaxation. (A paved driveway offers ample parking space for multiple vehicles.)
Situated within easy reach of local amenities, schools, and transport links, this property offers the perfect balance of tranquillity and connectivity. (With excellent transport links to the city centre, you can enjoy the best of both worlds.)
Don't miss this rare opportunity to own a thoughtfully designed and meticulously maintained property that reflects a modern lifestyle. Schedule a viewing today and experience the allure of this exceptional 4 Bedroom Detached Bungalow first-hand.
Key Features
- SPACIOUS 4 BEDROOM PROPERTY
- TRUE BUNGALOW
- AUSTRALIAN INSPIRED RENOVATION WITH LARGE HALLWAYS & ROOM SIZES
- NO CHAIN!!
- VIEWINGS HIGHLY RECOMMENDED TO APPRECIATE WHAT THIS STUNNING PROPERTY HAS TO OFFER
- DRIVEWAY PARKING FOR TWO CARS
- UNIQUE PROPERTY
- JACK&JILL BATHROOM
- COUNCIL TAX BAND A
- READY TO MOVE IN
Property Details
- Property type: Bungalow
- Council Tax Band: A
- Tenure: Leasehold
- Lease Expiry: 24/10/2960
- Ground Rent:
- Service Charge: Not Specified
Rooms
Entrance Hall
7.78m x 1.91m
Utility Room
2.76m x 1.46m
Plumbing for Washing Machine & space for Tumble Dryer, Toilet, Pedestal Sink,
Bedroom One
3.03m x 4.45m
Two Side Facing Double Glazed Windows, Radiator, Loft Hatch, Double Bedroom, access to Walk-in wardrobe & Family Bathroom.
Bedroom One Walk-in Wardrobe
3.83m x 1.16m
Walk-in Wardrobe, access from Bedroom One and access to Family Bathroom
Bathroom
1.70m x 3.23m
4pc Suite with Walk-in Shower, Double Pedestal Sink, Heated Towel Rail, 1x Side Facing Frosted Double Glazed Window
Bedroom Two
2.59m x 2.91m
Radiator, Front Facing Double Glazed Window, Double Bedroom, Open-plan 3pc en-Suite
Bedroom Two En-Suite
2.07m x 1.46m
Heated Towel Rail, 3pc Suite, Toilet, Bath with Overhead Shower, Pedestal Sink, Splashback tiling.
Bedroom Three
2.68m x 4.22m
Radiator, Front Facing Double Glazed Window, Jack&Jill Bathroom joint with Fourth Bedroom,
Bedroom Four
2.63m x 4.45m
Radiator, Side Facing Double Glazed Window, Double Bedroom, Jack&Jill bathroom joint with Bedroom Three
Jack&Jill Bathroom
1.20m x 3.17m
Heated Towel Rail, Side Facing Frosted Double Glazed Window, 3pc Suite, Toilet, Pedestal Sink, Walk-In Shower. Allowing access to Bedrooms Three and Four
Kitchen
5.19m x 4.42m
Radiator, Rear Facing Double Glazed Window, Double UPVC Doors allowing access to Rear Garden, Open Plan Dining Space with Island & Seating Area, Ceiling Spotlights.
Lounge
4.61m x 5.23m
Radiator, Rear Facing Double Glazed, massive, window giving natural daylight, bar area, log burner,
Floorplans
Outside Spaces
Rear Garden
Front Garden
Parking for Two generously sized cars
Parking Spaces
Driveway
Capacity: 2
Driveway parking
Location
Shaw, Oldham
Properties you may like
By Revilo Homes & Mortgages- Rochdale
