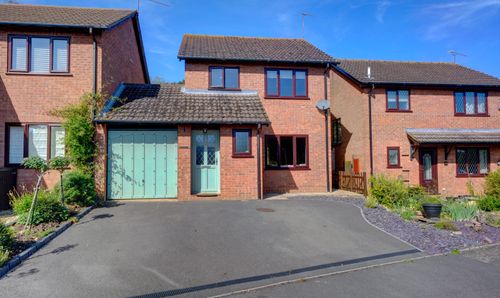3 Bedroom Link Detached House, Cornmill Close, Elmley Castle, WR10
Cornmill Close, Elmley Castle, WR10

Johnsons Property Consultants
91 High Street, Evesham, Worcestershire
Description
Nestled within the sought-after Bredon Hill village of Elmley Castle, this three-bedroom link detached house presents a wonderful opportunity for a family home. Upon arrival, you are greeted by a single garage, perfect for use as a workshop, storage space, or with potential for conversion (subject to necessary approvals).
The driveway boasts ample parking for at least two cars, ensuring convenience for residents and guests alike. Step into the enclosed rear gardens and discover a pleasant retreat with a lawn, inviting patio, and convenient vegetable beds, providing the ideal setting for outdoor relaxation. Beyond the home, there are also plenty of opportunities to embrace the nearby stunning countryside and countless lovely walks.
Inside, the entrance hall with adjacent cloakroom/ W.C. leads to the cosy living room, bathed in natural light, pouring in from a large front window.
The modern kitchen features neutral fitted units and integrated appliances, including a cooker and fridge freezer. The adjacent open plan dining area offers a view of the rear gardens through sliding patio doors. The property further comprises three well-appointed bedrooms and a family bathroom equipped with a classic white suite and striking subway wall tiles.
Don't miss the chance to make this your next home. Contact our friendly sales team today to arrange a viewing.
Useful information
Tenure: Freehold
EPC: 64 (D)
Council Tax Band: D (Payable to Wychavon District Council)
What3Words: ///sporting.tint.pinging
Parish: Elmley Castle (Bredon Hill Ward)
Heating: Boiler and radiators (Oil)
Windows: Fully double glazed
Local Schools
Please be aware these are by distance to the property, please get in touch with individual educational establishments to enquire about admission criteria and eligibility.
Elmley Castle CofE First School (0.3 miles)
Ashton-under-Hill First School (3.8 miles)
Bredon Hill Academy (3.3 miles)
(SEN) Vale of Evesham (5.4 miles)
(Independent) Bowbrook House School (7.9 miles)
Nearby Amenities
Bus stop: 0.3 miles
Church: 0.5 miles (St Mary the Virgin Church)
Village hall: 0.3 miles
Supermarket: 4.1 miles (Asda, Pershore)
Pub: 0.4 miles (The Queen Elizabeth Inn, Elmley Castle)
GP Surgery: 4.3 miles (Abbottswood Medical Centre)
Railway Station: 5.6 miles (Pershore)
There is also a mobile Royal Mail Post Office service that visits the village.
About the area
Elmley Castle is a small village located at the foot of northern slope of Bredon Hill, in a designated Area of Outstanding Natural Beauty. It is modestly equipped with an active church providing regular community services and a village hall which holds activities such as an Arts & Crafts group to join in with throughout the week. For the keen explorer, there is an abundance of walking routes, including the neighbouring Bredon Hill nature reserve, but other options include National Trust sites such as Croome or riverside walks along the River Avon in Pershore.
The larger market town of Pershore nearby and accessible by car or a regular bus route, serves the village with the larger amenities, so convenience isn’t lost in a quest for the idyllic rural retreat. It has great transport links with direct train links to Worcester or London. The town also benefits from a thriving arts and sports scene with an independent arts centre and local sports clubs and facilities, a good range of cuisines to suit every palate, and a good selection of practical amenities such as GP Surgeries, Pharmacies and Supermarket options.
Important information
Planning enquires concerning the property and surrounding area can be made with Wychavon District Council.
Environmental enquires concerning the property and surrounding area can be made with Environment Agency.
Broadband inquiries at the property concerning its availability and estimated strength and download speeds can be made with BT.
Misrepresentation Act: These particulars are prepared with care but are not guaranteed and do not constitute, or constitute part of, any offer or contract. Intending purchasers must satisfy themselves of these particulars’ accuracy by inspection or otherwise, since neither the seller nor Johnsons shall be responsible for statements or representations made. The seller does not make or give, and neither Johnsons nor any person in their employment, has any authority to make or give any representation or warranty in relation to this property.
We endeavour to make the sales details accurate, if there is any matter(s) that is particularly important to you, please check with us prior to travelling any distance to view the property. Johnsons are unable to comment on the state of repair or condition of the property or confirm that any services equipment or appliances are in satisfactory working order. Reference to tenure is based upon information supplied by the vendor. Fixtures and fittings not included.
Please note that offers made on this property may be qualified by our mortgage broker, in order to demonstrate due diligence on behalf of our clients. Johnsons Property Consultants reserve the right to earn a referral fee from third party providers (i.e. mortgages, removals, conveyancing, etc.), if instructed.
EPC Rating: D
Key Features
- Family home in the popular Bredon Hill village of Elmley Castle
- Single garage, providing workshop/ storage space or potential for conversion (subject to necessary approvals)
- Driveway with ample parking for at least two cars
- Enclosed rear gardens with lawn, patio and vegetable beds
- Stunning countryside and plenty of lovely walks nearby
- Modern kitchen with neutral fitted units and integrated cooker and fridge freezer
- Dining area overlooking the rear gardens, through sliding patio doors
- Cosy living room, flooded with natural light from a large front window
- Three bedrooms and family bathroom with a classic white suite and striking subway wall tiles
Property Details
- Property type: House
- Price Per Sq Foot: £377
- Approx Sq Feet: 861 sqft
- Plot Sq Feet: 2,486 sqft
- Property Age Bracket: 1970 - 1990
- Council Tax Band: D
Floorplans
Outside Spaces
Parking Spaces
Location
Properties you may like
By Johnsons Property Consultants































