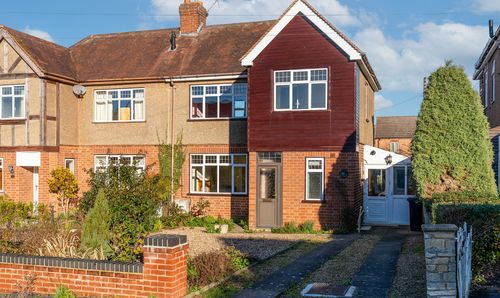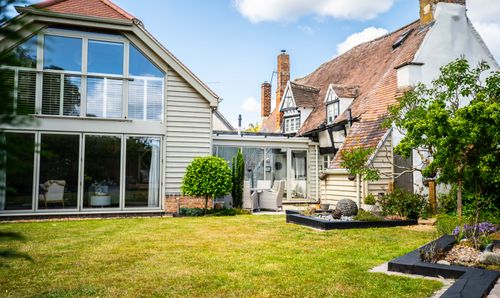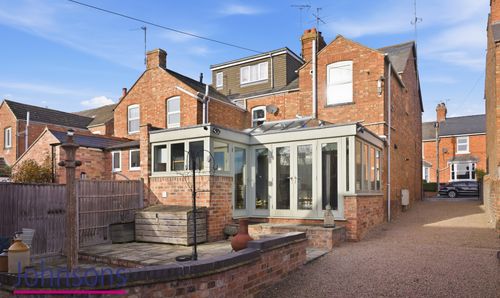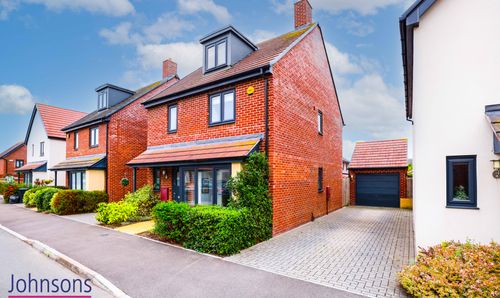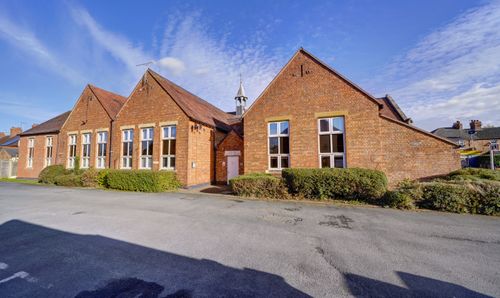Book a Viewing
To book a viewing for this property, please call Johnsons Property Consultants, on 01386761515.
To book a viewing for this property, please call Johnsons Property Consultants, on 01386761515.
4 Bedroom Detached House, Broad Lane, Bishampton, WR10
Broad Lane, Bishampton, WR10

Johnsons Property Consultants
91 High Street, Evesham, Worcestershire
Description
Nestled in the heart of the highly coveted Worcestershire village of Bishampton, this characterful Grade II listed period home presents a unique opportunity to reside in a historic and picturesque setting. Boasting exquisite features, this property is sure to captivate discerning buyers seeking a blend of charm and comfort.
As you step into the impressive entrance hallway, you are greeted by the timeless allure of flagstone floors and exposed timber beams, setting the tone for the elegance that unfolds throughout the home. The kitchen/breakfast room is a culinary delight, complete with a Rayburn stove and a range of integrated appliances, including a NEFF dishwasher, Stoves double oven, hob, and extractor - a perfect harmony of traditional charm and contemporary convenience.
The adjoining utility/ boot room beckons with its practicality, featuring a Belfast sink, plumbing for essential appliances, a Worcester oil-fired boiler, and a charming stable door that leads to the rear gardens, seamlessly blending functionality with rustic charm.
The home's cosy dining room boasts an impressive inglenook fireplace, complemented by a wood-burning stove, creating an inviting ambience for intimate gatherings and memorable meals.
The generous lounge exudes warmth and character, centred around a large red brick fireplace with a solid fuel burner, promising cosy evenings and cherished moments with loved ones. The primary bedroom offers a tranquil retreat, complete with built-in wardrobes and an adjacent family bathroom for added convenience.
Three additional well-proportioned bedrooms, one of which is en-suite, provide ample space for family members or guests, ensuring comfort and privacy for all.
Outside, the property's beautiful wrap-around landscaped gardens enchant with extensive lawns, vegetable plots, and a variety of established trees and plants, offering a serene oasis for relaxation and outdoor enjoyment.
The gravelled driveway and generous detached double garage provide ample space for vehicles and storage, catering to the practical needs of modern living.
Don't miss this opportunity to own a piece of history in the heart of Bishampton.
Contact us today to arrange a viewing and embark on the journey to make this exquisite property your new home.
About the area
Old Post Office is situated at the heart of the sought-after Worcestershire village of Bishampton, which enjoys a thriving rural community and benefits from amenities including a village store and Post Office, public house (Ounce at The Dolphin), hair and beauty salon, village hall, children’s play areas and a church.
Located between the historic riverside towns of Evesham and Pershore, it is also conveniently located for the M5 & M42 motorways and enjoys a direct railway line to London Paddington, with stations at both Evesham (7 miles approx.) and Pershore (4 miles approx.).
Important Notes
Planning enquires concerning the property and surrounding area can be made with Wychavon District Council.
Environmental enquires concerning the property and surrounding area can be made with Environment Agency.
Broadband inquiries at the property concerning its availability and estimated strength and download speeds can be made with BT.
Misrepresentation Act: These particulars are prepared with care but are not guaranteed and do not constitute, or constitute part of, any offer or contract. Intending purchasers must satisfy themselves of these particulars’ accuracy by inspection or otherwise, since neither the seller nor Johnsons shall be responsible for statements or representations made. The seller does not make or give, and neither Johnsons nor any person in their employment, has any authority to make or give any representation or warranty in relation to this property.
We endeavour to make the sales details accurate, if there is any matter(s) that is particularly important to you, please check with us prior to travelling any distance to view the property. Johnsons are unable to comment on the state of repair or condition of the property or confirm that any services equipment or appliances are in satisfactory working order. Reference to tenure is based upon information supplied by the vendor. Fixtures and fittings not included.
Please note that offers made on this property may be qualified by our mortgage broker, in order to demonstrate due diligence on behalf of our clients. Johnsons Property Consultants reserve the right to earn a referral fee from third party providers, if instructed.
Key Features
- Characterful Grade II listed period home in the centre of the extremely sought after Worcestershire village of Bishampton
- Grand entrance hallway with stunning character features, including flagstone floors and exposed timber beams
- Kitchen/ breakfast room with a Rayburn and integrated appliances, including NEFF dishwasher, Stoves double oven, hob and extractor
- Utility/ boot room with a Belfast sink, plumbing for the usual appliances, Worcester oil-fired boiler and a stable door to the rear gardens
- Cosy dining room with an impressive inglenook fireplace and wood burning stove
- Generous lounge with a large red brick fireplace and solid fuel burner at it's heart
- Four bedrooms including a primary bedroom with built in wardrobes and an adjacent family bathroom
- Beautiful wrap-around landscaped gardens with extensive lawns, vegetable plots and established trees and plants
- Gravelled driveway parking and a generous detached double garage
Property Details
- Property type: House
- Property style: Detached
- Price Per Sq Foot: £329
- Approx Sq Feet: 2,130 sqft
- Council Tax Band: G
Floorplans
Outside Spaces
Parking Spaces
Location
Properties you may like
By Johnsons Property Consultants


