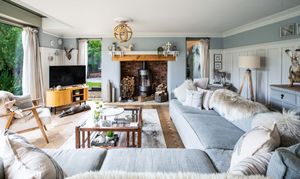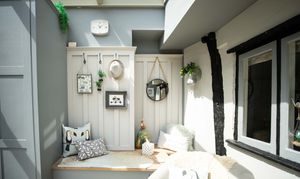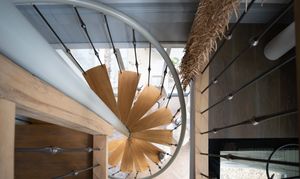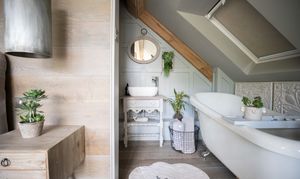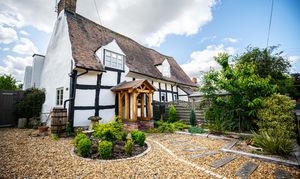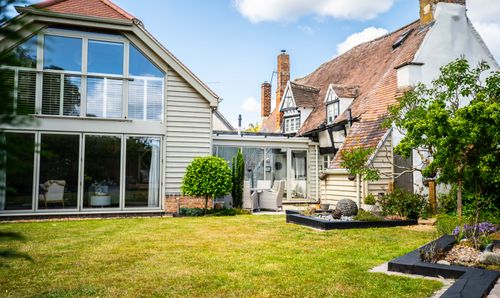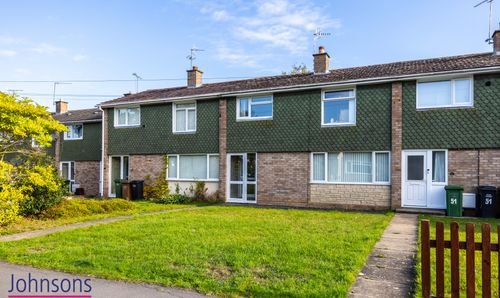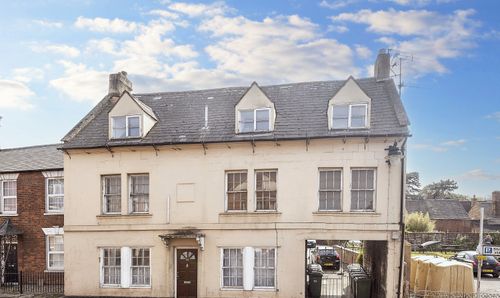Book a Viewing
To book a viewing for this property, please call Johnsons Property Consultants, on 01386761515.
To book a viewing for this property, please call Johnsons Property Consultants, on 01386761515.
3 Bedroom Semi Detached Cottage, Winchcombe Road, Sedgeberrow, WR11
Winchcombe Road, Sedgeberrow, WR11

Johnsons Property Consultants
91 High Street, Evesham, Worcestershire
Description
Welcome to this exceptional Grade II listed character cottage with a substantial rear extension, exuding charm and elegance in every corner.
Situated on a generous plot, this property boasts beautifully landscaped gardens, a stunning timber-framed carport, and a driveway with ample parking. The secluded central village location offers a peaceful retreat while being just a short stroll away from local amenities, including the popular Queen's Head pub.
Step inside and be greeted by the bespoke country kitchen/ breakfast room, featuring a range of high-spec cupboard units, a classic Belfast sink, AGA cooker, and an adjoining open-plan dining area, perfect for casual dining or entertaining guests.
The magnificent living room is a true highlight with its inglenook style fireplace, wood-burning stove, and impressive bi-fold doors that open up to the gardens, seamlessly blending indoor and outdoor living spaces.
A striking glass link conservatory provides a tranquil sunlit seating area, complete with useful bespoke storage cupboards, ideal for enjoying your morning coffee or curling up with a good book.
Upstairs, the primary bedroom suite is a sanctuary unto itself, boasting a Juliet balcony, a spiral staircase, a glazed floor panel, an en-suite bathroom with a luxurious roll-top bath, W.C., and basin, and a walk-in wardrobe.
Two additional double bedrooms exude character with exposed timber beams adding to the cottage's rustic charm. The luxurious bathroom features a white suite with a roll-top bath, basin, W.C., and exposed timber floors and beams, creating a spa-like retreat.
For added convenience, a loft room offers valuable additional storage space, ensuring everything has its place.
Outside, the property continues to impress with a rear covered workshop/ log store, a summer house for relaxation, an outdoor seating area for al-fresco dining, and a built-in bread oven waiting to be lovingly restored.
This property is a rare find, offering a perfect blend of historic charm and modern amenities. Don't miss this opportunity to own a piece of history in a sought-after village location.
For more information or to arrange a viewing, please contact our friendly sales team today.
Important Notes
Planning enquires concerning the property and surrounding area can be made with Wychavon District Council.
Environmental enquires concerning the property and surrounding area can be made with Environment Agency.
Broadband inquiries at the property concerning its availability and estimated strength and download speeds can be made with BT.
Misrepresentation Act: These particulars are prepared with care but are not guaranteed and do not constitute, or constitute part of, any offer or contract. Intending purchasers must satisfy themselves of these particulars’ accuracy by inspection or otherwise, since neither the seller nor Johnsons shall be responsible for statements or representations made. The seller does not make or give, and neither Johnsons nor any person in their employment, has any authority to make or give any representation or warranty in relation to this property.
We endeavour to make the sales details accurate, if there is any matter(s) that is particularly important to you, please check with us prior to travelling any distance to view the property. Johnsons are unable to comment on the state of repair or condition of the property or confirm that any services equipment or appliances are in satisfactory working order. Reference to tenure is based upon information supplied by the vendor. Fixtures and fittings not included.
Johnsons Property Consultants reserve the right to earn a referral fee from third party providers, if instructed.
EPC Rating: E
Key Features
- An exceptional Grade II listed character cottage with a substantial rear extension
- Generous plot incorporating beautifully landscaped gardens, stunning timber framed car port and driveway with ample parking
- Secluded central village location, only a short walk from local amenities, including the popular Queen's Head pub
- Bespoke country kitchen/ breakfast room with a range of high-spec cupboard units, Belfast sink, AGA and adjoining/ open plan dining area
- Magnificent living room with inglenook style fireplace, wood burning stove and bi-fold doors, overlooking the gardens
- Striking glass link conservatory providing a tranquil sunlit seating area and useful bespoke storage cupboards
- Primary bedroom suite with Juliet balcony, spiral staircase, glazed floor panel, en-suite with roll top bath, W.C. and basin and a walk in wardrobe
- Luxurious bathroom with a white suite comprising roll top bath, basin, W.C. and exposed timber floors and beams
- Rear covered workshop/ log store, summer house, outdoor seating area, and built-in bread oven (ready to be lovingly restored)
Property Details
- Property type: Cottage
- Property style: Semi Detached
- Price Per Sq Foot: £331
- Approx Sq Feet: 2,041 sqft
- Plot Sq Feet: 6,997 sqft
- Council Tax Band: TBD
Floorplans
Outside Spaces
Parking Spaces
Location
Properties you may like
By Johnsons Property Consultants







