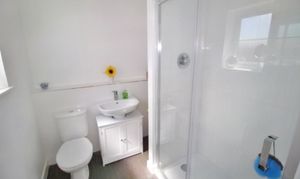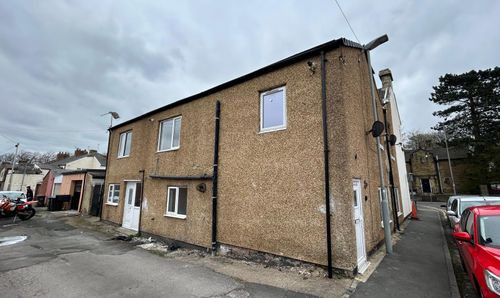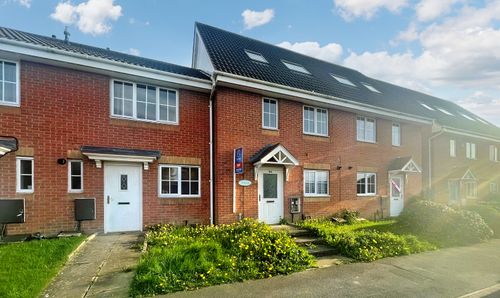Book a Viewing
To book a viewing for this property, please call Sillars | Investments, Lettings & Management, on 01325 523756.
To book a viewing for this property, please call Sillars | Investments, Lettings & Management, on 01325 523756.
4 Bedroom Detached House, Clarence Drive, Darlington, DL3
Clarence Drive, Darlington, DL3

Sillars | Investments, Lettings & Management
Blackwell Business Centre, 1 Blackwell Lane, Darlington
Description
Outside, the property boasts an enclosed garden to the rear, perfect for enjoying those warm summer days. The garden is mainly laid to lawn, providing a tranquil space for outdoor gatherings or a peaceful retreat after a long day. The integral garage features an up and over door to the front, as well as lighting and electrics inside, making it a versatile space for storage or hobbies. With driveway parking available to the front, you'll never have to worry about finding a spot for your vehicle. Don't miss out on the chance to make this charming property your own and experience the joys of comfortable living in a desirable location.
EPC Rating: C
Key Features
- Four Bedroom Detached Home
- Sought After Mowden Location
- Driveway & Garage
- Generously Proportioned
- Reposit Offered
Property Details
- Property type: House
- Approx Sq Feet: 1,335 sqft
- Council Tax Band: E
Rooms
Entrance Hallway
Upvc door to front, carpet flooring, radiator, access to stairs.
Cloakroom/WC
Low level WC, basin, vinyl flooring, radiator.
Living Room
3.50m x 4.67m
Double glazed window to front, carpet flooring, radiator.
View Living Room PhotosKitchen/Breakfast Room
4.95m x 3.36m
Double glazed window overlooking garden, french doors, fitted wall and base units, oven, gas hob, extractor, vinyl flooring/carpet.
View Kitchen/Breakfast Room PhotosDining Room
2.51m x 3.69m
French doors to rear, double glazed window to side, carpet, radiator.
View Dining Room PhotosUtility Room
Vinyl flooring, combi boiler, electrics and plumbing for washing machine.
Bedroom One
4.67m x 3.52m
Double glazed window to front, carpet flooring, radiator, door to en-suite.
View Bedroom One PhotosEn-Suite
2.11m x 1.97m
Double glazed window, basin, walk in shower cubicle, WC, vinyl flooring, radiator.
View En-Suite PhotosBedroom Two
4.93m x 2.50m
Double glazed window to front, carpet, radiator, door to en-suite.
View Bedroom Two PhotosEn-suite
2.51m x 1.95m
Velux window, vinyl flooring, basin, walk in shower cubicle, WC, radiator.
View En-suite PhotosFamily Bathroom
1.90m x 1.93m
Fitted suite comprising bath, basin & WC, vinyl flooring, radiator.
View Family Bathroom PhotosBedroom Four
2.38m x 2.61m
Double glazed window, carpet, radiator.
Outside Spaces
Parking Spaces
Garage
Capacity: 1
Integral garage with up and over door to front, lighting and electrics inside.
Driveway
Capacity: 1
Driveway parking available to front.
Location
Properties you may like
By Sillars | Investments, Lettings & Management






































