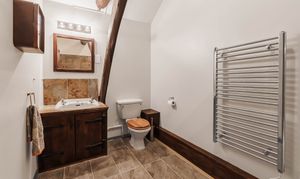1 Bedroom Semi Detached House, The Stables, Cottenham, CB24
The Stables, Cottenham, CB24
Description
The Stables is a private cul-de-sac located off Rooks Street, close to the High Street. The property has a carport with loft storage, a small front garden and a storm porch. The ground floor comprises an L shaped lounge/dining room with stairs to the first floor with understairs cupboard, and a kitchen with built-in oven and electric hob. The first floor has vaulted ceilings and comprises a galleried landing with velux window, a double bedroom with built-in wardrobes, and a bathroom with bath with Triton shower over. The electric consumer unit and the four double glazed windows on the front elevation have been replaced recently.
LOCATION
Cottenham is one of the largest villages in Cambridgeshire with many facilities available and a wide range of properties, from period townhouses on the high street to more modern developments on the outskirts of the village. Transport links are excellent as the village is approximately 3 miles (4.83 kilometres) from the A10 and A14. In addition, the village has a regular bus service to both Cambridge and Ely.
Cottenham Primary School is located on Lambs Lane and Cottenham Village College provides both secondary schooling and a sixth form, as well as adult learning classes and numerous after-school events.
Facilities include a gym, sports hall, tennis courts and sports field which are commonly used by the local community. Cottenham has a broad range of amenities including two doctors’ surgeries, a dental surgery, a library, two mini supermarkets, a newsagent with a post office, pharmacy, butchers, bakers, community coffee shop, fish & chip shop, a hairdressers, barbers and beauty salon, two pubs, an Indian restaurant and a village hall.
EPC Rating: D
Virtual Tour
Key Features
- Private cul-de-sac location
- Double bedroom with built-in wardrobes
- Lounge/dining room with hard flooring
- Bathroom with Triton electric shower over bath
- Galleried landing with Velux window
- Replaced double glazing and electric consumer unit
- Carport with loft storage
- A short walk to the village High Street with local shops and facilities
Property Details
- Property type: House
- Approx Sq Feet: 603 sqft
- Plot Sq Feet: 807 sqft
- Property Age Bracket: 1970 - 1990
- Council Tax Band: C
Floorplans
Parking Spaces
Car port
Capacity: 1
Location
Properties you may like
By Hockeys Estate Agents

















