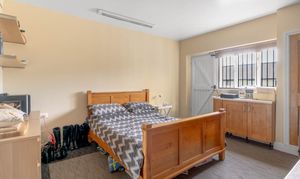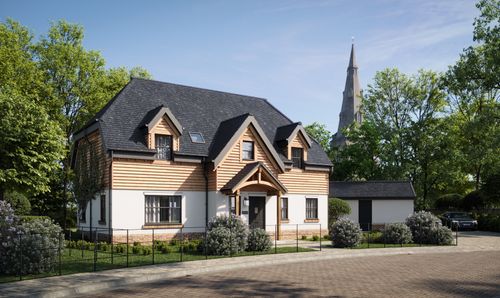Book a Viewing
To book a viewing for this property, please call Hockeys Estate Agents, on 01954 260 940.
To book a viewing for this property, please call Hockeys Estate Agents, on 01954 260 940.
6 Bedroom Detached House, High Street, Willingham, CB24
High Street, Willingham, CB24

Hockeys Estate Agents
Hockeys, 23 Church Street
Description
The grand-looking entrance hall features the beautiful, original staircase with under stairs storage cupboard and Victorian-style coving and radiator. There are two principal reception rooms, the first being used currently as a snug and includes a double glazed sash window to the front aspect, and a gas fire with timber surround and marble hearth. The second is primarily a comfortably sized, open-plan living/dining room, with French doors which lead to the garden. Divided to provide a cosy living room area with a dual fuel open fire, a double-glazed sash window to the front aspect and oak flooring which is continued into the generous dining area. The rear hall leads to the ground floor WC and kitchen beyond.
The well-planned kitchen comprises a comprehensive range of oak wall and base units with a granite work surface over, and integrated appliances such as a wine fridge, dishwasher and microwave, with space and plumbing for an American style fridge/freezer, also included is a range cooker with a five ring gas hob and two ovens. In addition is a generous boot room, offering lots of much-needed space for coats and shoes, including a vaulted ceiling and Velux window, a tiled floor and access to the garden. The separate utility room is an ideal place for doing the laundry and includes a further range of wall and base units with space and plumbing for a washing machine and tumble dryer, plus housing the wall-mounted boiler.
The rear of the house has been converted to create a versatile space, currently used as a bedroom for visitors; being en suite, it could easily be converted into a separate annex, with the utility room modified into a kitchen. The ground-floor en suite shower room was thoughtfully refitted in 2023 to include a double walk-in shower, modern-style WC, and hand basin.
The spacious first floor comprises a generous landing, the main bedroom offers wonderful views over the rear garden and also benefits from having a double built-in wardrobe, plus a modern fitted en suite shower room. There is a second excellent-sized en suite bedroom, and an equally good-sized double bedroom, with built-in storage. The fifth is an ideal nursery/dressing room, and the sixth is currently used as a home office. The well-appointed family bathroom comprises a whirlpool bath, twin hand basins and WC, fully tiled walls and floor, plus an airing cupboard.
OUTSIDE AREAS AND PARKING
Set back from the road with a walled front garden. The side access is gated with electric timber double gates, which lead to the extensive gravel driveway providing off-road parking for numerous vehicles. Located at the rear of the house is a detached double garage in a traditional design, in keeping with the character of the property. There are two sets of double swing doors and an internal oak frame, with overhead storage and power connected. Attached is a separate workshop fitted out with a workbench and power connected. The garden is largely laid to lawn and enclosed by fencing with a brick-built timber-clad shed, a professionally landscaped garden, comprising a composite decked area with raised beds filled with an array of grasses and perennial plants.
LOCATION
Willingham is approximately 12 miles northwest of Cambridge and offers excellent access into Cambridge via the recently expanded and improved A14, which leads onto M11 south and A1 north.
Popular for both cyclists and runners, the guided busway also provides a well-used cycle path parallel to the bus route. This is a direct route into Cambridge and stops at Cambridge North, the city centre and Addenbrooke's. With a Tesco superstore, petrol station and precinct of shops in nearby Bar Hill.
The village is well served with facilities including two village stores, two churches, two public houses, bakery, butchers and farm shop, doctor's surgery, pharmacy, library, takeaway, cafe, hairdressers, car repairs, primary school and nurseries, post office, auction rooms with tea rooms and an outside eatery, independent veterinary clinic, pet supplies store, a number of small businesses in the village centre.
There is also a recreation ground with play area, football pitches, bowls club, and sports pavilion, as well as a community centre, community orchard and social club.
The local primary school is located in the village and has recently been rated as 'Good' by Ofsted. The village is in the catchment area for Cottenham Village College and Sixth Form and the recently opened Northstowe Secondary School.
EPC Rating: D
Virtual Tour
Key Features
- Five Bedroom Period Property
- Two FF En Suite Bedroom, Plus GF En Suite bedroom
- 222 Sqm, EPC D
- Generous Plot With Double Garage And Workshop
- Potential Annex on Ground Floor
- Located In The Heart Of This Bustling Village
- Guided Bus Northstowe
- Access To Cambridge
Property Details
- Property type: House
- Price Per Sq Foot: £356
- Approx Sq Feet: 2,390 sqft
- Plot Sq Feet: 10,968 sqft
- Property Age Bracket: Victorian (1830 - 1901)
- Council Tax Band: G
- Property Ipack: Material Information Report
Floorplans
Outside Spaces
Garden
Parking Spaces
Garage
Capacity: 2
Off street
Capacity: 8
Location
Properties you may like
By Hockeys Estate Agents



































