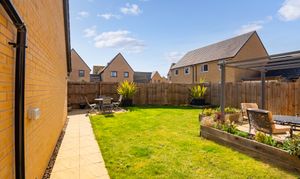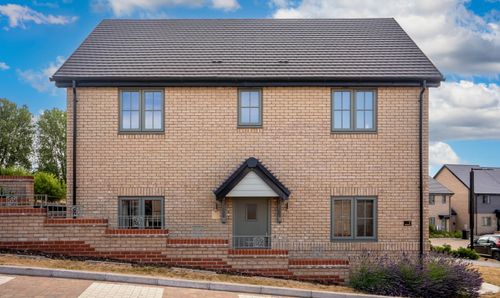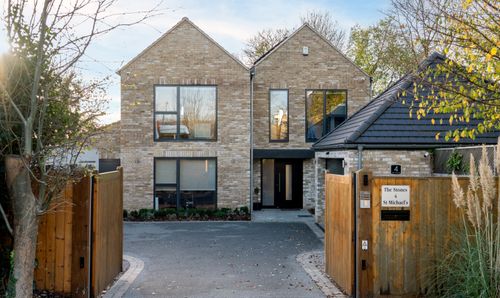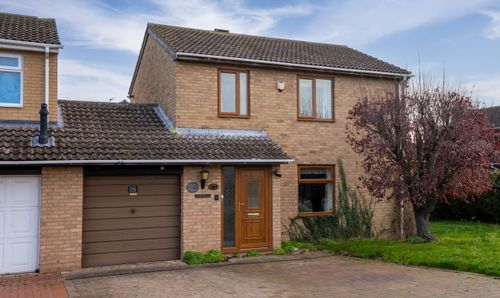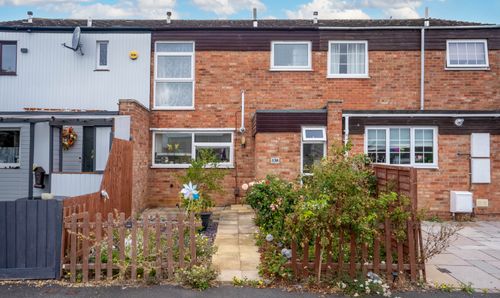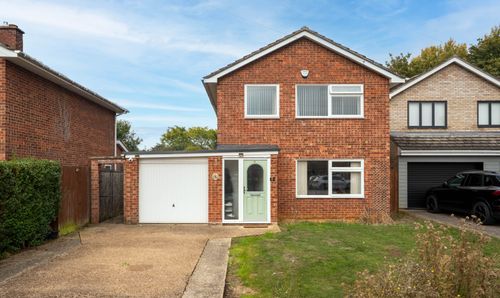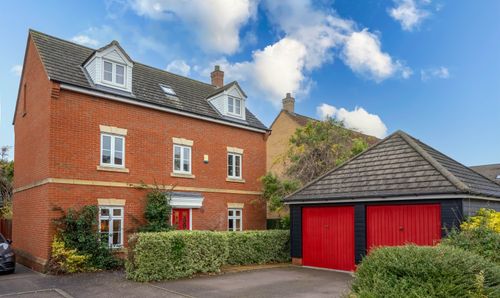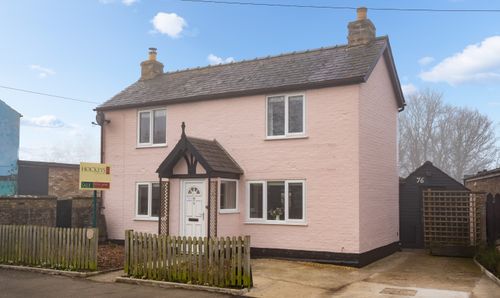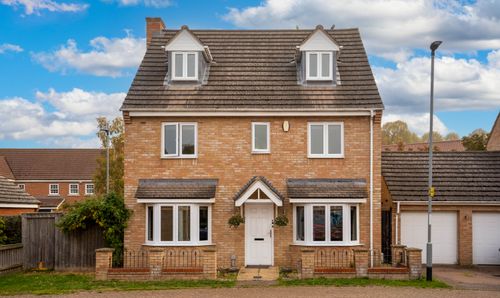5 Bedroom Detached House, Heron Road, Northstowe, CB24
Heron Road, Northstowe, CB24

Hockeys Estate Agents
Hockeys, 23 Church Street
Description
CHAIN FREE.
Entrance hall with an under-stairs storage cupboard, stairs rise to the first floor, doors lead to the comfortable-sized sitting room and a much-requested home office. The fantastic open-plan kitchen/dining family room with an upgraded kitchen, comprises a wide range of wall and base units with a solid wood butchers block work surface over and inset ceramic sink. Induction hob and electric fan oven, American-style fridge/freezer, dishwasher, washing machine and space for a wine fridge or tumble dryer. Open plan to the sofa area and then the dining space, which includes room for a family-size dining table and chairs, plus French doors leading to the landscaped garden.
The first-floor accommodation comprises a generous master bedroom spanning the full depth of the house, with far-reaching views to the front aspect, and en suite shower room. There is another good-sized double at the rear, fifth bedroom is currently used as a second office, plus the family bathroom.
The second floor is a perfect space for teenagers, with two particularly good-sized double bedrooms, offering space for a double bed, wardrobes and a work-station, with a shower room servicing these two bedrooms.
OUTSIDE AREAS AND PARKING
Within easy walking distance to the guided bus and schools, this wonderful family home enjoys a quiet position within this exciting and developing town. There is a driveway alongside the property, with EV charging point, leading to the single garage with up and over door, power connected and overhead storage. The landscaped garden is a fantastic space to entertain, with a paved patio area and pergola, plus lawn and well-stocked borders, a timber shed and outside tap.
LOCATION
Northstowe is a newly built town situated between the villages of Longstanton and Willingham. It offers easy access to the A14, M11 and A1. The town is situated just next to the Guided Bus route which provides fast access into Cambridge along what was previously the train line; this service also continues to Cambridge North train station, the Science Park and Addenbrookes Hospital or westbound to St Ives. Alongside the guided bus route is a cycle path, often used by walkers and runners alike.
Northstowe benefits from several parks including a large waterpark with extensive walking and cycling routes for residents to enjoy the wildlife. Pioneer Park provides a range of outdoor exercise equipment, a children's play area, and a basketball court. There is a community cafe at the Community Centre, Northstowe Tap & Social and the newly opened Northstowe sports pavilion facilities include a bar, cafe and gym. Many sports facilities are available at the secondary college and the Western Park. The Local Centre, a planned area of retail development, will create a meeting place and local facilities such as shops, cafes and a community building.
In the neighbouring villages, there are a range of local amenities such as Co-op, butchers, bakers, hairdressers, preschool and takeaway restaurants and other small businesses. The town has two primary schools, a private day nursery, secondary school and sixth form. Many more facilities planned to open soon.
EPC Rating: B
Virtual Tour
Key Features
- Five Bedrooms, Two Shower Rooms, One Bathroom
- Open Plan Kitchen/Dining Room
- Home Office With A View!
- 166 Sqm, EPC B
- Landscaped Garden
- On Guided Bus Route
- Easy Access Into Cambridge
Property Details
- Property type: House
- Property style: Detached
- Price Per Sq Foot: £308
- Approx Sq Feet: 1,787 sqft
- Plot Sq Feet: 2,766 sqft
- Property Age Bracket: 2010s
- Council Tax Band: E
- Property Ipack: Material Information Report
Floorplans
Outside Spaces
Garden
Parking Spaces
Garage
Capacity: 1
Driveway
Capacity: 2
Location
Properties you may like
By Hockeys Estate Agents




















