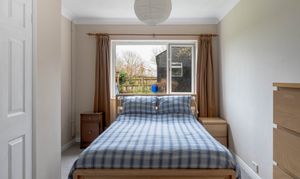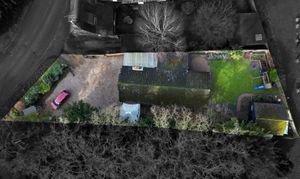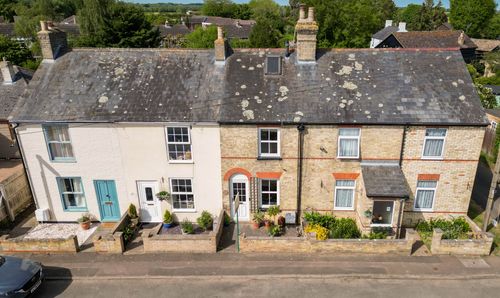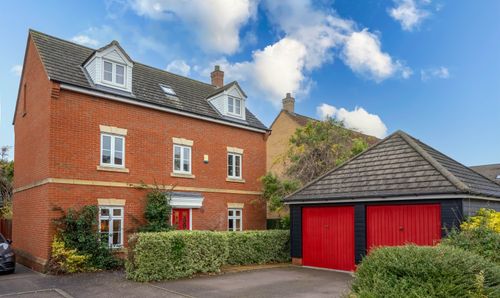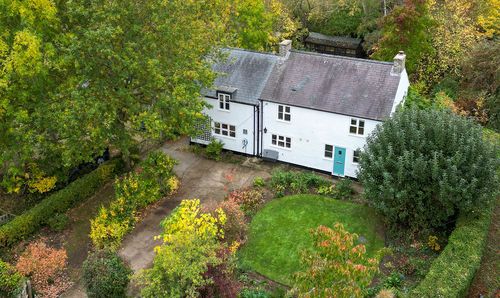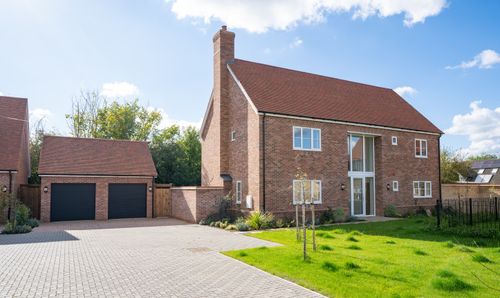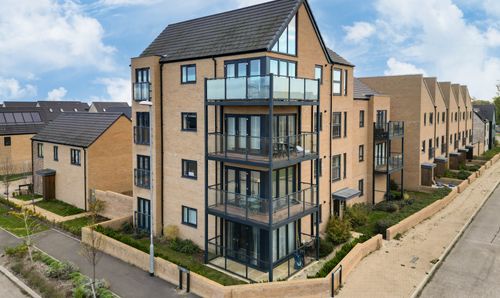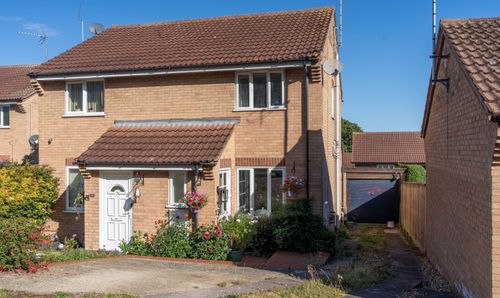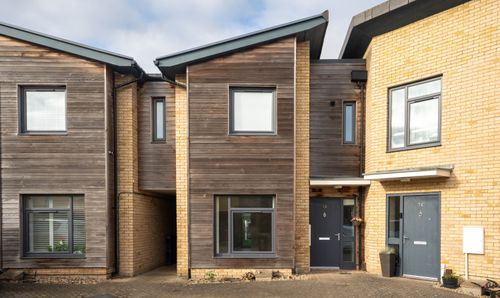3 Bedroom Detached Bungalow, High Street, Cottenham, CB24
High Street, Cottenham, CB24
Description
The spacious entrance hall opens into a generous sitting and family room. This room features a bay window, a cosy log-burning stove, and glass doors leading to the conservatory.
The conservatory is a room of pleasant triple aspect, with double glazed windows to all aspects, and suspended ceiling. It is currently used as a home office. French doors lead to a side courtyard connected to the rear garden.
The kitchen is a well-proportioned room, with a family sized dining area. It offers ample storage with a range of wall and base units. It has generous worktop space, an electric hob, and a double built-in oven. There is room for a fridge/freezer and plumbing for a dishwasher. The kitchen provides access to and overlooks the side courtyard and outside dining area.
The modern fitted bathroom includes a hand basin with a vanity unit. It has fully tiled walls and flooring, a bath with an overhead shower, and a heated towel rail. A separate utility room offers plumbing for a washing machine, space for a tumble dryer, and shelving for storage.
The three bedrooms are well-sized. The main bedroom, overlooking the garden, is a spacious double with attached dressing room.. The dressing room contains extensive built-in floor to ceiling storage with shelving and hanging rails. The second bedroom is another good-sized double. The third is a sizeable single with built-in wardrobes, including hanging rails and overhead storage.
The property benefits from gas-fired central heating throughout. Gigabit-speed internet is also available, making it ideal for home working.
OUTSIDE AND PARKING
The property is set back from the road in a peaceful location on the edge at the top of the village, next to the 13th century church. A gated entrance leads to a large gravel driveway with ample off-road parking. There is access to a carport with hardstanding and double doors leading to an adjoining garage. The garage has power, houses the recently replaced gas boiler, and includes a rear door to a further paved area (with external water supply) and the garden.
The property occupies a generous plot, of approximately 0.18 acres.
The private garden features a lawn with mature trees and planting, including a magnolia and an apple tree. There are raised timber vegetable beds and a paved patio area. At the rear of the garden is a fantastic detached barn which provides versatile space. It is ideal for use as a workshop, studio, gym, or home office. The barn has power connected and an ethernet connection from the house.
LOCATION
Cottenham, one of the larger villages in Cambridgeshire, is a thriving and friendly community with many facilities. Transport links are excellent, with a regular bus service to Cambridge. The village is approximately 3 miles from the A10 and A14, and 6 miles from junction 14 of the M11. A well maintained and popular cycle path connects Cottenham to central Cambridge with significant offroad sections.
Cottenham Primary School is less than a mile from the property, and was assessed by OFSTED in 2023 as being ‘Good' overall, and 'Outstanding' for the areas of Behaviour and Personal Development. Cottenham Village College provides secondary schooling, as well as adult learning classes and numerous after-school events. Facilities include a gym, sports hall, tennis courts and sports field which are commonly used by the local community.
Cottenham has a broad range of amenities including two doctors’ surgeries, a dental surgery, a library, two mini supermarkets, a newsagent with a post office, pharmacy, butchers, bakers, community coffee shop, fish & chip shop, a hairdressers, barbers and beauty salon, three pubs, an Indian restaurant and a village hall.
EPC Rating: D
Virtual Tour
Key Features
- Quiet location adjacent to church
- Private gated driveway with parking for multiple vehicles
- Three Bedrooms, Plus Dressing Room
- Car port and garage
- Detached Barn 5.4 m x 5.4m
- Log Burning Stove
Property Details
- Property type: Bungalow
- Property style: Detached
- Approx Sq Feet: 1,140 sqft
- Plot Sq Feet: 7,449 sqft
- Council Tax Band: E
- Property Ipack: Material Information Report
Floorplans
Outside Spaces
Garden
Parking Spaces
Garage
Capacity: 1
Car port
Capacity: 1
Driveway
Capacity: 6
Location
Properties you may like
By Hockeys Estate Agents








