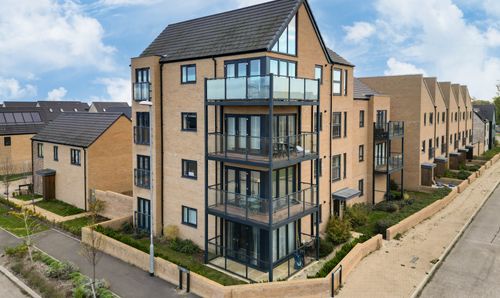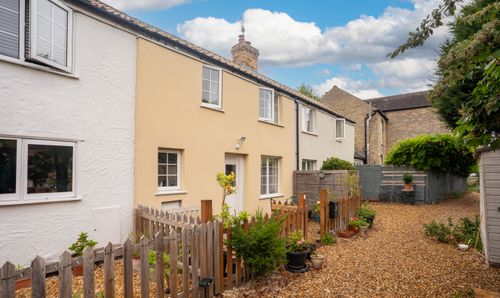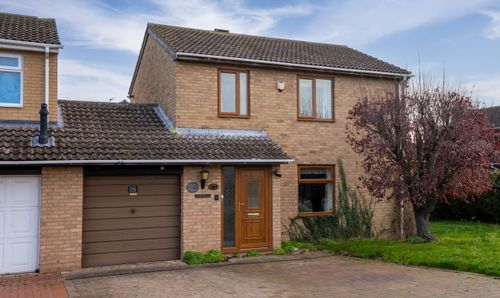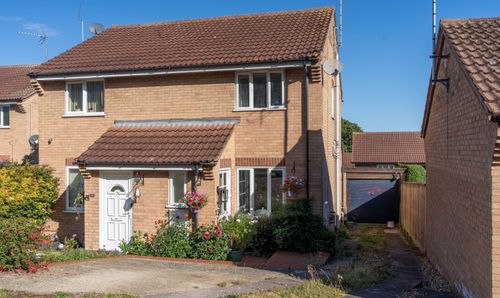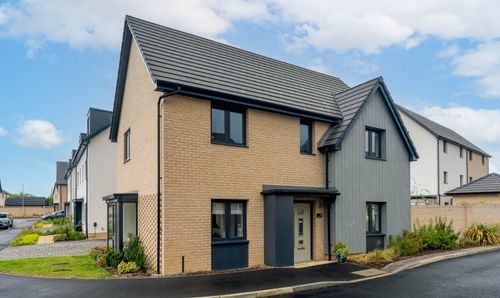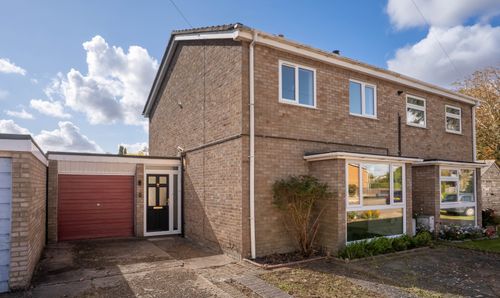Book a Viewing
To book a viewing for this property, please call Hockeys Estate Agents, on 01954 260 940.
To book a viewing for this property, please call Hockeys Estate Agents, on 01954 260 940.
4 Bedroom Detached House, Thodays Crescent, Station Road, CB24
Thodays Crescent, Station Road, CB24

Hockeys Estate Agents
Hockeys, 23 Church Street
Description
Each of the eight residences features a thoughtfully designed modern farmhouse exterior, seamlessly complementing the charm of the surrounding village. A carefully curated blend of brick and cladding enhances the architectural beauty of this exceptional development, centred around a tranquil natural pond. By seamlessly integrating classic farmhouse elements with modern, sustainable living, Thoday Crescent offers residents the perfect balance of a character home with contemporary comforts. The interior of each residence is crafted with handpicked finishes that emphasise exceptional craftsmanship and design, ensuring that luxury is the standard in every detail. Recognising that each homeowner is unique, we offer early buyers a selection of finishes and design options, allowing them to personalize their home to truly reflect their individual style.
This approach transforms each residence into a true expression of owner identity—tailored, refined, and undeniably luxurious. With a carefully curated selection of interior finishes, buyers can create a bespoke living space that reflects their individual style.
This unique opportunity is presented with a pre-determined list of choices to select from including cabinet colour, handle type, Quooker Fusion 3-in-1 Instant Hot Water Tap choice of finish to match handle selection, worktop, wood flooring, carpet, internal door ironmongery, Minoli bathroom tiles, paint colours and wardrobe colours.
Finishes
• Heritage brass ironmongery throughout
• Metal sockets and switch plates
• Wood effect flooring to entrance halls and all living areas
• Wood-clad stairs with metal spindles
• Carpet to bedrooms and landing
• Front door locking system with multi-point locking system
• LED spotlights throughout
• Select feature pendant lighting
• Security alarm
• Painted timber double-glazed windows and doors
• Built-in veneered shelving and drawer wardrobes in the master and second bedroom
Heating and power
• Wet underfloor heating throughout
• Air source heat pump
• Solar panels
• 1 Electric car charger
Outdoor areas
• Stone paving to all entrances
• Garden wall lighting
• Paved terraces
Kitchen
• Fully fitted in-frame kitchen with quartz worktop and full-height backsplash
• Fully fitted in-frame kitchen island with quartz waterfall ends
• Butler ceramic sink
• Quooker 3-in-1 Tap
• Brass ironmongery to cabinetry
• Bosch (or similar) integrated dishwasher
• Traditional Rangemaster (or similar) multi-oven and induction hob
• Freestanding American-style fridge freezer
Master en-suite bathroom
• Wet-room showers
• Vanity unit with storage
• HansGrohe sanitaryware
• Free-standing bath
• Minoli tiles to wet area walls
• Heated towel rail
• Wall-mounted dual flush WC
LOCATION
The popular village of Over lies approximately 10 miles (16 kilometres) northwest of the university city of Cambridge, providing easy access to A14 and M11. The nearest stop for the Guided Busway is just a mile away in neighbouring Swavesey; this is a direct route west to the market town of St Ives and south to the city of Cambridge, stopping at the Science Park, train station and Addenbrooke’s Hospital. Parallel to the Busway is a cycle path which is also popular for runners and walkers. The community centre, located next to a sports field and children's play area holds many events such as weddings, parties and sports matches. The recently upgraded village green is the perfect place to watch a cricket match, walk the dog or play football. There are two preschools, a successful primary school and Over is within the catchment for Swavesey Village College, which was rated as outstanding by Ofsted following their most recent inspection. Along the High Street is a convenience store, village garage, a pub, hairdressers and a café serving tea, coffee and cakes. A butcher, bakery, farm shop and Co-operative are located in the neighbouring village of Willingham, as well as an antique and new furniture sale hall with tea rooms and an outside eatery. Wonderful walks can be enjoyed in the surrounding countryside including orchards which are open to the public, the picturesque fen or along Chain Road to the River Ouse. A short walk reaches the RSPB Ouse Fen Nature Reserve for bird watching just north of the village with parking and access to the river.
Virtual Tour
Key Features
- Building Company of the Year Federation of Master Builders 2023
- Development of 8 beautiful farmhouse-style homes with exceptional specification throughout
- Luxury fully fitted painted Shaker-style kitchen with quartz worktop, full height backsplash and waterfall island, Quooker Tap, integrated dishwasher, free-standing American-style fridge-freezer
- Air Source Heat Pump, wet underfloor heating and solar panels
- Positioned around a serene natural pond along a secluded private drive and with a large landscaped garden
- EPC A
- Positioned around a serene natural pond along a secluded private drive
- Garage, driveway and EV charging point
- 10 year new home warranty
- Swavesey VC Catchment and Guided Busway to Cambridge at Swavesey
Property Details
- Property type: House
- Property style: Detached
- Price Per Sq Foot: £542
- Approx Sq Feet: 2,120 sqft
- Plot Sq Feet: 2,906 sqft
- Property Age Bracket: New Build
- Council Tax Band: TBD
Floorplans
Outside Spaces
Garden
Parking Spaces
Garage
Capacity: 1
Driveway
Capacity: 2
Location
Properties you may like
By Hockeys Estate Agents








