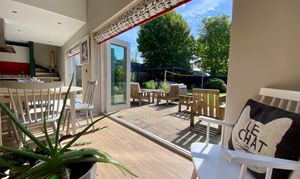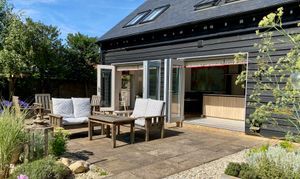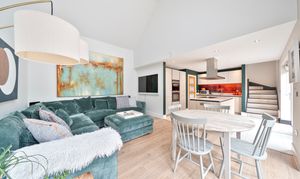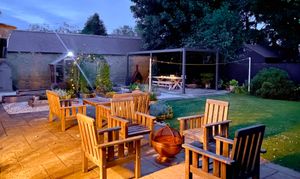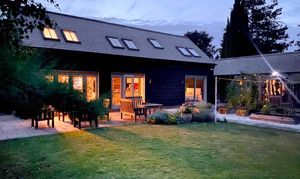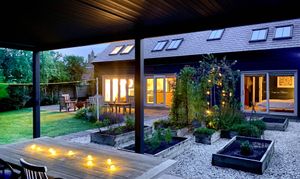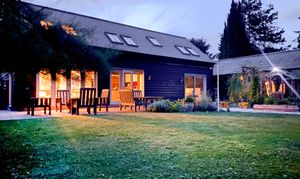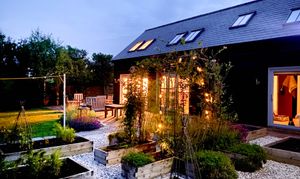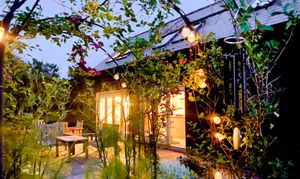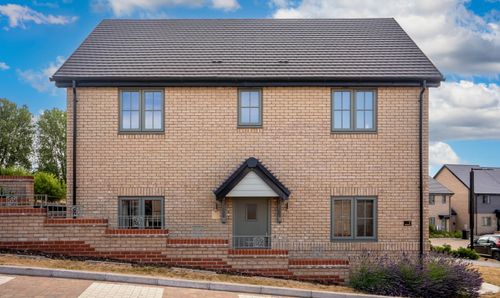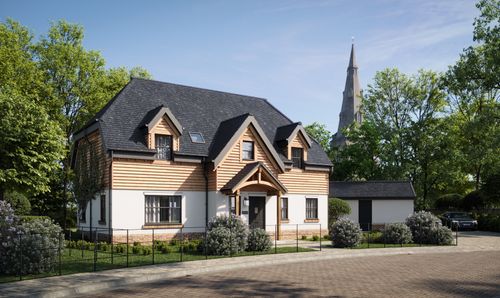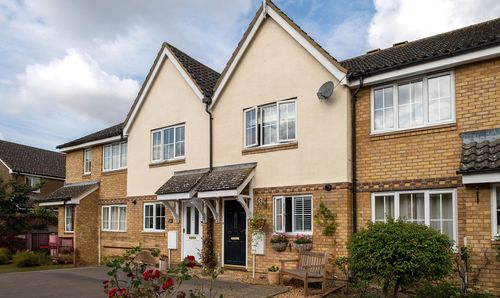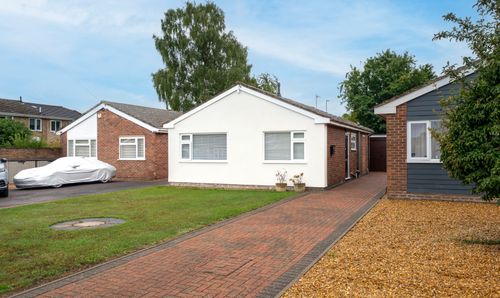Book a Viewing
To book a viewing for this property, please call Hockeys Estate Agents, on 01954 260 940.
To book a viewing for this property, please call Hockeys Estate Agents, on 01954 260 940.
3 Bedroom Detached House, Histon Road, Cottenham, CB24
Histon Road, Cottenham, CB24

Hockeys Estate Agents
Hockeys, 23 Church Street
Description
The spacious entrance hall includes a double built-in utility cupboard, with shelving, plumbing for washer/dryer and a hot water cylinder, and a gas boiler. The ground floor cloakroom has a WC and a ceramic sink unit inset to a vanity unit. There is a generous double bedroom with an en suite shower room, with a double walk-in shower and wonderful views into the private garden, via the sliding patio doors, AC (hot/cold) unit installed, a bespoke triple wardrobe with shelving, hanging and a concealed drawer built in. Located at the front of the property is a study/home office which could equally be used as a fourth bedroom if required, also with AC (hot/cold) unit installed. The impressive open-plan kitchen/dining/living space is another real feature of this superb home. Designed to present a full view of the garden, with two sets of bi-fold doors giving access, a full height window to the side and a vaulted ceiling with Velux windows and inset remote blinds, with spotlights and an AC (hot/cold) unit installed. The high-quality kitchen comprises a comprehensive range of wall units with under-lighting, a quartz work surface with inset sink and glass splashback and an in-built recycling and bin unit. With a range of base units providing ample storage, including pan drawers and a utensil/cutlery drawer. An island with quartz work surface and induction hob. There is a Siemens integrated dishwasher, fridge/freezer, and double oven.
The first floor accommodation is accessed via the landing, with a full bathroom servicing the two double bedrooms, both include bespoke built-in storage to the eaves and built-in full height wardrobes, with Velux windows and in-built blackout blind, and AC (hot/cold) unit installed in bedroom two.
OUTSIDE AREAS AND PARKING
The property sits back from the road, located at the end of a private driveway, which leads to off-road parking for three vehicles. Alongside there is gated access, this space offers the potential for the property to be extended, subject to the necessary permission. The established and private garden is fully enclosed with a carefully selected range of plants and trees, to offer colour and interest throughout the seasons. There is a newly fitted pergola providing the perfect space for outdoor dining, a Victorian-style greenhouse and a range of raised timber growing beds, some with cottage-style perennials and an arbour with established clematis and roses flowering during the spring and summer.
LOCATION
Cottenham is one of the largest villages in Cambridgeshire with many facilities available and a wide range of properties, from period townhouses on the high street to more modern developments on the outskirts of the village. Transport links are excellent as the village is approximately 3 miles (4.83 kilometres) from the A10 and A14. In addition, the village has a regular bus service to both Cambridge and Ely.
Cottenham Primary School is located on Lambs Lane and Cottenham Village College provides both secondary schooling and a sixth form, as well as adult learning classes and numerous after-school events.
Facilities include a gym, sports hall, tennis courts and sports field which are commonly used by the local community. Cottenham has a broad range of amenities including two doctors’ surgeries, a dental surgery, a library, two mini supermarkets, a newsagent with a post office, pharmacy, butchers, bakers, community coffee shop, fish & chip shop, a hairdressers, barbers and beauty salon, two pubs, an Indian restaurant and a village hall.
EPC Rating: C
Virtual Tour
Key Features
- Constructed 2017
- 10 Year NHBC From 2017
- Three/Four Bedrooms
- Open Plan Kitchen With Vaulted Ceiling
- Professionally Decorated Throughout 2024
- Under Floor Heating- GF
- AC Included
- 96 Sqm, EPC C
- Private, Cottage Style Garden
- Garden Pergola Installed in 2024
Property Details
- Property type: House
- Price Per Sq Foot: £581
- Approx Sq Feet: 1,033 sqft
- Plot Sq Feet: 5,145 sqft
- Property Age Bracket: 2010s
- Council Tax Band: D
- Property Ipack: Material Information Report
Floorplans
Outside Spaces
Garden
Parking Spaces
Driveway
Capacity: 3
Location
Properties you may like
By Hockeys Estate Agents

