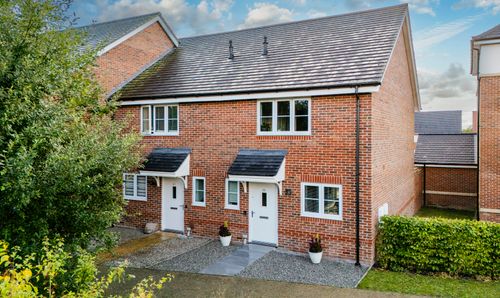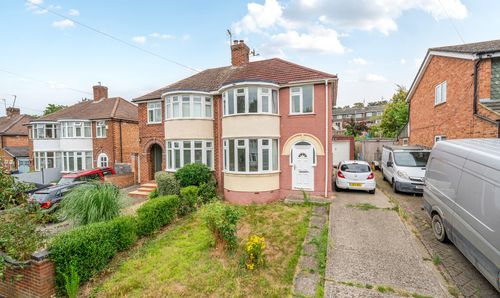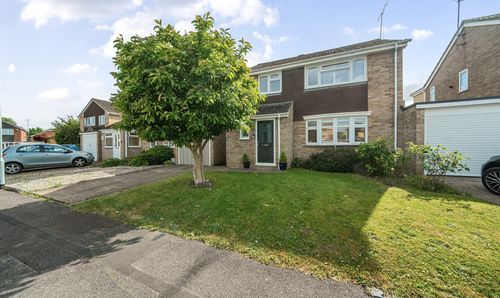Book a Viewing
To book a viewing for this property, please call Property Assistant Berkshire, on 0118 912 2370.
To book a viewing for this property, please call Property Assistant Berkshire, on 0118 912 2370.
1 Bedroom Ground Floor Flat, Carey Road, Mulberry House, RG40
Carey Road, Mulberry House, RG40

Property Assistant Berkshire
The Oaks, Roundabout Lane
Description
Welcome to Mulberry House, a fabulous urban development Converted in 2017 into luxury living. An open plan lifestyle was the design brief, and this has been achieved with state-of-the-art chic contemporary design and stylistic interiors.
Offering a secure, peaceful location with a community feel, the electric gates open to allow you to drive into the secluded Underground Parking.
The smart entrance foyer has a lift, however this bespoke apartment has its own personal door direct from the outside as an added feature.
The open concept of this apartment allows light to stream in and create an enticing Living Area where you can witness the smart and comfortable design, complimented by luxury finishes including the large ceiling height and spotlighting throughout.
The perfect backdrop for relaxed seating and dinner table for entertaining guests and raising a toast.
The Kitchen is beautifully styled fitted to a high specification with sleek units, stainless steel sink unit with mixer tap and integrated appliances that include Bosch electric oven, induction hob and concealed extractor, built in fridge and Zanussi slimline dishwasher.
The white cabinets and funky grey tiling just require you to add your personal touch of modern glamour.
The Bedroom has a feeling of cocooning you in timeless style with a bright picture window that streams sunlight in at daybreak. It has neutral décor ripe for adding accents of colour to your taste. A built-in wardrobe is ideal for your clothes and accessories.
The access to the debonair Bathroom is from both the Living Area and the Bedroom. The bathroom suite is modern white, the bathtub has a rainfall shower over for an invigorating start to the day while your fluffy towels warm on the heated rail.
The dove grey tiles add a highly polished finish that emanates a hotel style vibe and just needs a scented candle and greenery.
Wokingham historic market town boasts an array of boutique cafes, shops and restaurants in its cultural heart and was voted the most prosperous place to live in the UK in 2023.
Nivarna Spa is a luxury pure water spa that offers a truly relaxing spa day with unique state of the art facilities and is just a short drive away.
The property is a five minute walk to the mainline Wokingham station providing access to London, Reading, Guildford and beyond. Just three miles away is a convenient commuter rail service from Twyford mainline station that travels to London Paddington in under 30 minutes and is on the Elizabeth Line.
Material Information:
Part A.
Property: One Bedroom Apartment
Tenure: Leasehold lease remaining 118 years
Local Authority / Council Tax: Wokingham Borough Council – Band C
EPC: D
Part B.
Property Construction: Brick and block
Services.
Water: Mains
Drainage: Mains
Electricity: Mains
Heating: - Electric
Broadband: FTTC (Ofcom)
Mobile: Likely – Indoor/outdoor (OfCom)
Part C.
Parking: Secure Underground Allocated Parking
Key Features
- Fully Fitted Kitchen with Appliances
- Open Plan Living Area
- Luxury Bathroom
- Gated Development with video entry phone system
- Underground Parking
- Close to Town Centre
- Walking distance of Mainline Station
Property Details
- Property type: Ground Floor Flat
- Price Per Sq Foot: £603
- Approx Sq Feet: 365 sqft
- Property Age Bracket: 2010s
- Council Tax Band: C
- Tenure: Leasehold
- Lease Expiry: 01/09/2142
- Ground Rent: £520.00 per year
- Service Charge: £1,482.00 per year
Floorplans
Outside Spaces
Communal Garden
Parking Spaces
Allocated parking
Capacity: 1
Location
Properties you may like
By Property Assistant Berkshire












