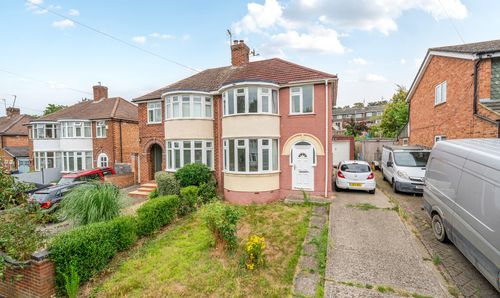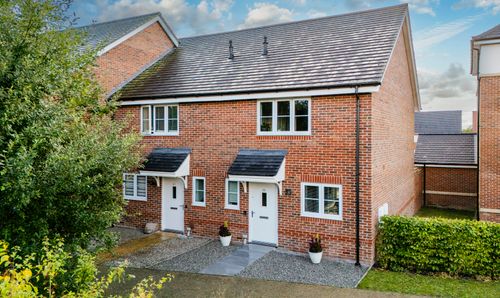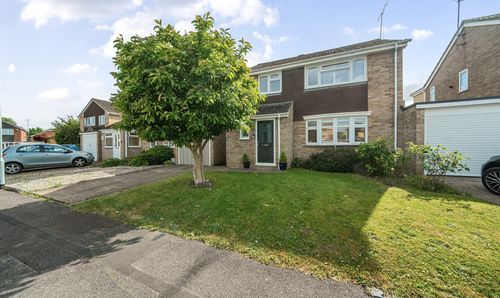Book a Viewing
To book a viewing for this property, please call Property Assistant Berkshire, on 0118 912 2370.
To book a viewing for this property, please call Property Assistant Berkshire, on 0118 912 2370.
4 Bedroom Detached House, Newhurst Gardens, Warfield, RG42
Newhurst Gardens, Warfield, RG42

Property Assistant Berkshire
The Oaks, Roundabout Lane
Description
An Impressive Detached Residence in the Heart of Old Warfield – Offered with No Onward Chain
Tucked away in a peaceful cul-de-sac within the highly sought-after Old Warfield area, this exceptional four-bedroom detached home offers the perfect blend of sophistication, comfort, and modern family living. Sitting proudly on a generous 0.19-acre plot, this residence provides a rare opportunity to acquire a property of distinction with no onward chain, allowing for a smooth and stress-free transition.
From the moment you arrive, the property impresses with its elegant curb appeal, surrounded by well-maintained gardens and mature trees that enhance the sense of privacy and tranquility.
Step inside to discover a home that has been lovingly maintained and thoughtfully designed preserving a welcoming and homely atmosphere.
The Entrance Hall sets the tone for the rest of the property, with understairs storage and door to the Downstairs Cloakroom.
Further doors lead to three versatile reception rooms that offer flexible living arrangements—perfect for formal entertaining, relaxed family gatherings, or home working. The 20ft dual-aspect living room is a particular highlight, bathed in natural light and featuring a beautiful outlook over the garden, creating a warm and inviting space all year round.
The Kitchen Breakfast room is fully functional and offers great scope for remodeling with a door to the well equipped Utility Room with doors to both the garden and the double garage.
Upstairs, the sense of space and comfort continues. The Principal Bedroom boasts built-in wardrobes and a refitted Ensuite Shower Room, providing a retreat at the end of a busy day. Three further generously sized bedrooms and a refitted Family Bathroom ensure ample accommodation for family and guests alike.
Externally, the property offers an enchanting rear garden, beautifully maintained and framed by mature hedging and trees, offering a wonderful degree of privacy. Whether enjoying peaceful mornings with a coffee on the patio, hosting summer barbecues, or simply letting children and pets explore the expansive lawn, this outdoor space is truly a highlight.
A detached Double Garage and a spacious driveway provide excellent parking and storage options.
Situated within easy reach of local schools, shops, woodland walks, and excellent transport links, including access to the M3, M4, and Bracknell mainline train station, this property strikes the perfect balance between peaceful village living and everyday convenience.
Don't miss the chance to make this exquisite property your forever home. Contact us today to arrange a private viewing and experience first-hand all that the property has to offer.
Material Information:
Part A.
Property: 4 Bedroom Detached House
Tenure: Freehold
Local Authority / Council Tax: Bracknell Forest Council - Band G
EPC: D
Part B.
Property Construction: Timber Frame
Services.
Gas: Mains
Water: Mains
Drainage: Mains
Electricity: National Grid
Heating: Gas Central Heating
Broadband: FTTP Ultrafast, up to 1000 Mbps (Ofcom)
Mobile: Likely (OfCom)
Part C.
Parking: Garage and Driveway Parking
EPC Rating: D
Key Features
- Located in quiet cul de sac in Old Warfield
- No Onward Chain
- Three Reception Rooms
- Kitchen Breakfast Room
- Utility Room and Downstairs Cloakroom
- Double Garage
- 0.19 acre plot
- 20ft Dual aspect Living Room
- Ensuite Shower Room to Principal Bedroom
Property Details
- Property type: House
- Price Per Sq Foot: £669
- Approx Sq Feet: 1,270 sqft
- Plot Sq Feet: 8,439 sqft
- Property Age Bracket: 1970 - 1990
- Council Tax Band: G
Floorplans
Outside Spaces
Rear Garden
Large well maintained rear garden.
Parking Spaces
Garage
Capacity: 2
Double Attached Garage with up and over door, eaves storage and door to Utility Room.
Driveway
Capacity: N/A
Garage
Capacity: 2
Driveway Parking to the front of the property.
Location
Properties you may like
By Property Assistant Berkshire























