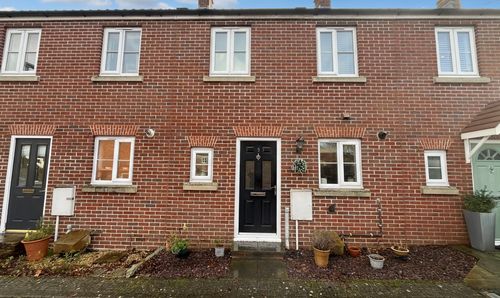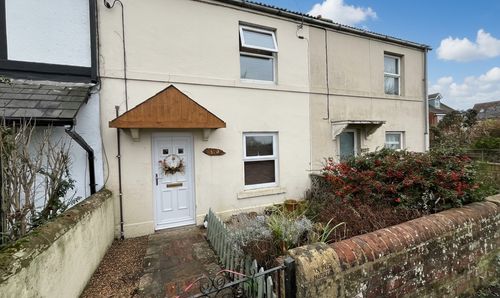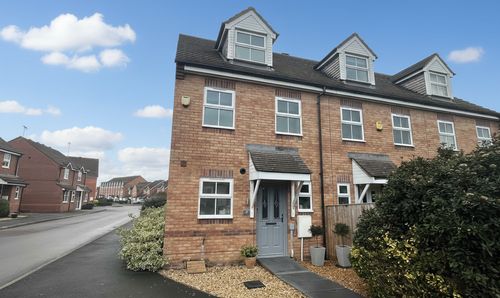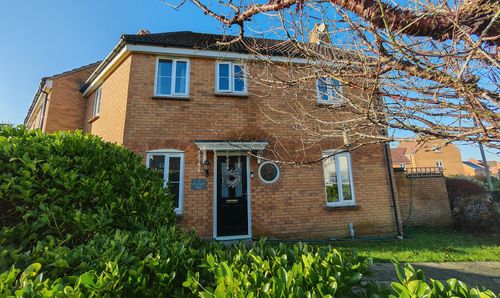4 Bedroom Detached House, Hilperton Road, Trowbridge, BA14
Hilperton Road, Trowbridge, BA14
Description
A traditional neo-Georgian front with an Italianate loggia at the rear supported with green timber uprights, designed to twist and distort as the timber dries and matures, giving the characteristic aged appearance of an older property.
This unique property has plenty of space, and plenty of scope to be developed further if needed. Accommodation comprises entrance hallway, WC, Living room with stunning sliding glass wall to rear garden, study, large and open plan kitchen/dining space, utility room. Upstairs there are 4 bedrooms, 2 ensuite bedrooms, 2 dressing rooms and family bathroom. This property has a lovely private entrance that gives access to this unique property through an elegant carriage arch of Grade II listed Georgian terrace on Hilperton Road.
Built in 2008 as a substantial family home in a quiet and secluded setting within easy reach of the town centre. Access is through the archway of a Georgian terrace in Hilperton Road.
EPC Rating: C
Virtual Tour
Other Virtual Tours:
Key Features
- Custom Built Property
- Unique Private Location
- Fantastic Mature Gardens
Property Details
- Property type: House
- Property style: Detached
- Approx Sq Feet: 2,303 sqft
- Council Tax Band: TBD
Rooms
Entrance Hallway
Stairs to first floor, access to all downstairs rooms and wc
View Entrance Hallway PhotosWC
Low level WC, wash hand basin
Living Room
5.68m x 8.66m
Double glazed window to front, double glazed sliding feature doors into garden, door to kitchen, feature fireplace
View Living Room PhotosKitchen/Breakfast
6.36m x 8.24m
Double glazed double doors x 3 to rear garden, feature fireplace, door to utility room, range of kitchen units, worksurface and space for white gods.
View Kitchen/Breakfast PhotosUtility Room
1.96m x 2.02m
Double glazed window to front, double glazed door to side. Wall mounted boiler and range of base units, worksurface, sink unit and space for white goods
View Utility Room PhotosBedroom 1
2.16m x 2.47m
Double glazed windows x 2 to rear garden, doors to ensuite and dressing room
View Bedroom 1 PhotosBathroom to Bedroom 1
Double glazed window to front, panel bath, low level WC, sink unit in vanity unit. Shower
View Bathroom to Bedroom 1 PhotosBedroom 2
4.50m x 3.30m
Double glazed window to rear, access to dressing space and ensuite
View Bedroom 2 PhotosBedroom 4
2.64m x 2.09m
Double glazed window to front, and built in storage airing cupboard.
Floorplans
Outside Spaces
Garden
The gardens are mature and varied, there is a private drive to the property which opens out into a large parking area. There are mature shrubs and trees. The property has pathways and access all around the property, the mature beds surround the property and the garden is a lovely open space to enjoy. The property has ample parking and extra space where needed.
View PhotosParking Spaces
Location
Access is through the archway of a Georgian terrace in Hilperton Road
Properties you may like
By Grayson Florence


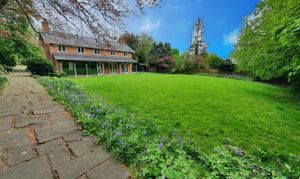

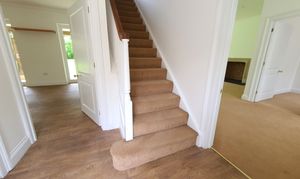
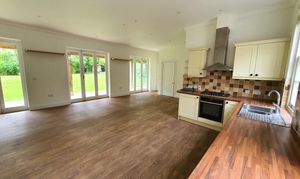






































.png)





