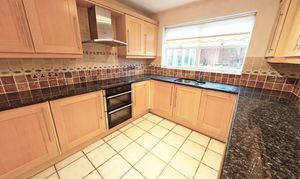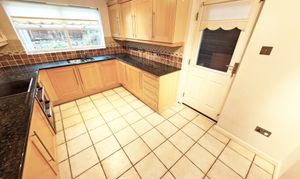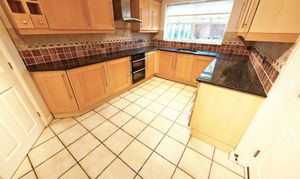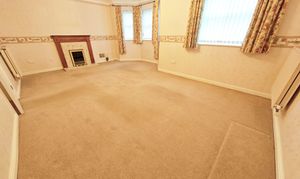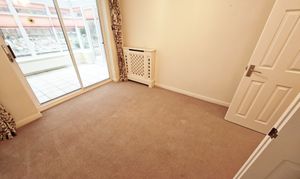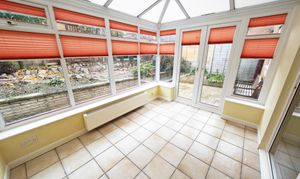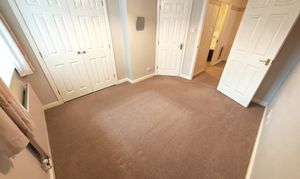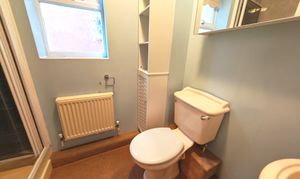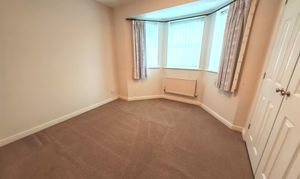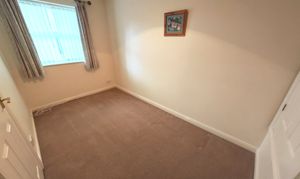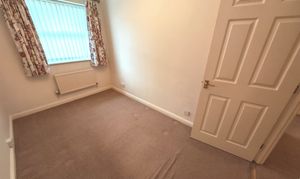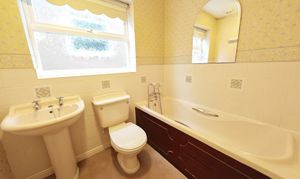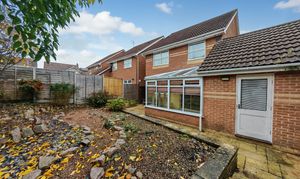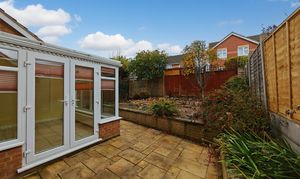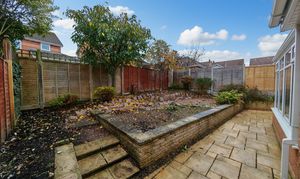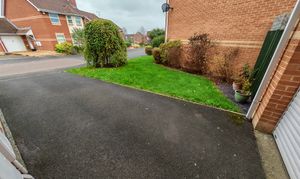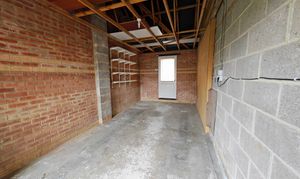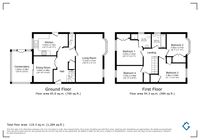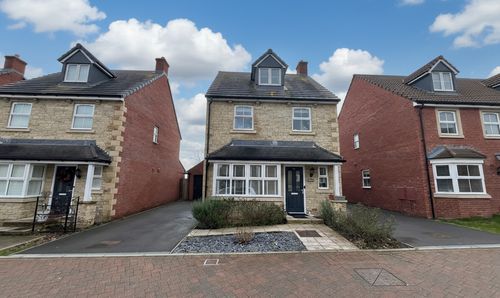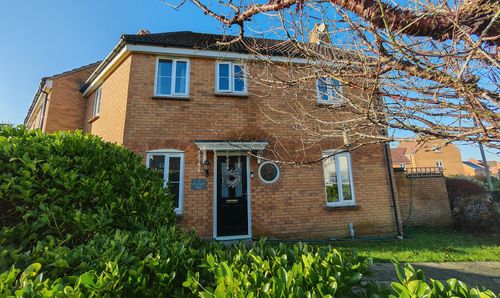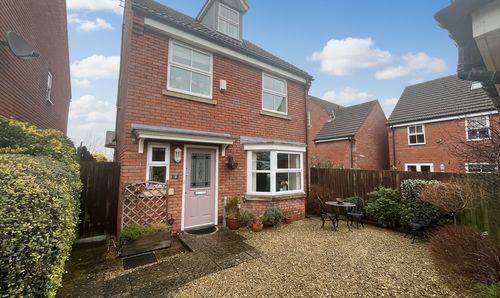4 Bedroom Detached House, Gibbs Leaze, Hilperton, BA14
Gibbs Leaze, Hilperton, BA14

Grayson Florence
Grangeside Business Centre Ltd, 129 Devizes Road
Description
Upon entering the property, you are greeted by a spacious living area that is flooded with natural light, creating a wonderfully inviting atmosphere. The conservatory not only enhances the living space but also offers convenient access to the garden, allowing for easy outdoor entertainment or relaxation.
The property features a driveway and off-road parking, providing ample space for multiple vehicles. This practical feature ensures that parking will never be an issue, adding to the overall convenience of the property.
While the property has been well cared for, it does require an element of updating to truly make it your own. This presents a fantastic opportunity for those looking to add their own personal touch and increase the value of the home.
In summary, this fabulous 4 bedroom detached house offers a fantastic opportunity to own a spacious and well-located property with great potential. The combination of generous living space, garden access from the conservatory, private garden, and ample parking make this property a must-see for those looking for a new family home. Don't miss out on the chance to view this property and see for yourself the potential it holds. This could be the perfect opportunity to create your dream home in a desirable location.
Contact us today to arrange a viewing and start envisioning the possibilities that this property has to offer. Don't wait, make this house your new home!
Key Features
- Detached house
- Four bedrooms
- Conservatory with garden access
- Private, low maintenance garden
- Driveway and off-road parking
- Requires an element of updating
Property Details
- Property type: House
- Property style: Detached
- Property Age Bracket: 1990s
- Council Tax Band: E
Rooms
Kitchen
2.73m x 4.35m
Double glazed window to rear and door to side with garden access. Range of wall and base units with work surface. There is integrated under surface freezer, fridge, washing machine and slimline dishwasher.
View Kitchen PhotosDining Room
2.89m x 3.29m
Double glazed sliding doors to conservatory, and double doors to hallway
View Dining Room PhotosConservatory
2.58m x 3.20m
Double glazed doors to rear garden, dwarf walls and polycarbonate roof.
View Conservatory PhotosLiving Room
3.41m x 5.72m
Double glazed window to front x 2, (including one bay window)
View Living Room PhotosHall
Doors to all rooms, and stairs to first floor
Wc
Double glazed window to rear, low level WC, wash hand basin
Bedroom 1
2.91m x 3.32m
Double glazed window to front, storage and access to ensuite
View Bedroom 1 PhotosEnsuite
Double glazed window to side, low level wc, wash hand basin and shower cubicle
View Ensuite PhotosBathroom
Double glazed window to rear, panel bath, low level wc and wash hand basin
View Bathroom PhotosFloorplans
Outside Spaces
Parking Spaces
Garage
Capacity: N/A
Off street
Capacity: N/A
Driveway
Capacity: N/A
Location
Properties you may like
By Grayson Florence

