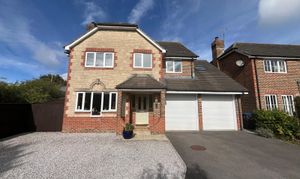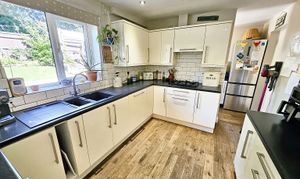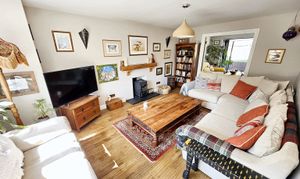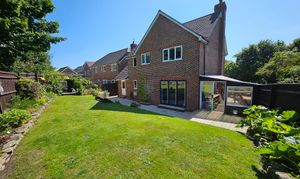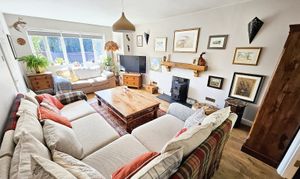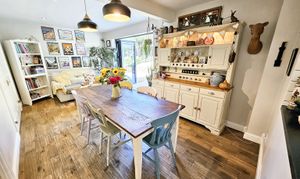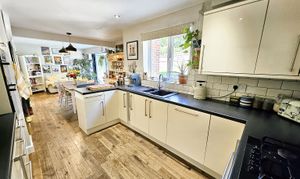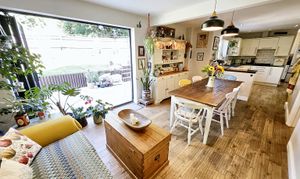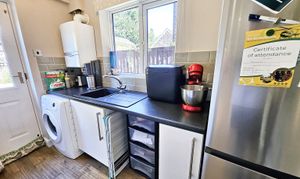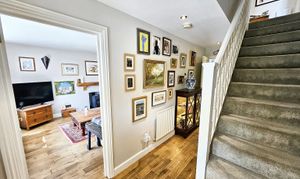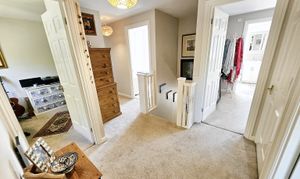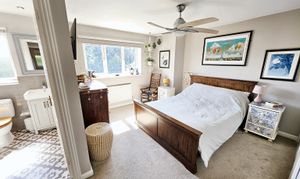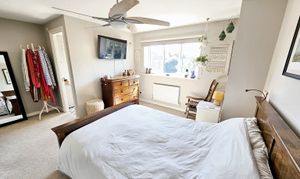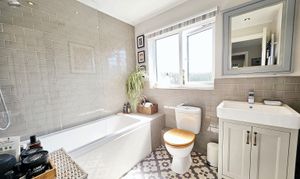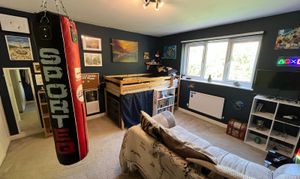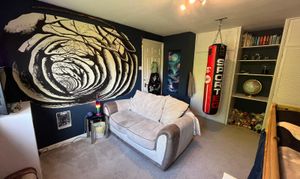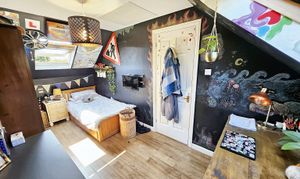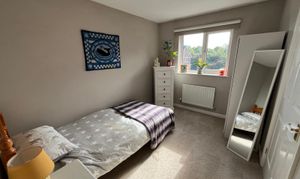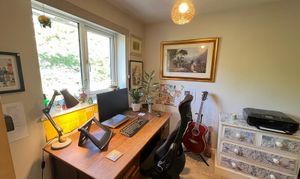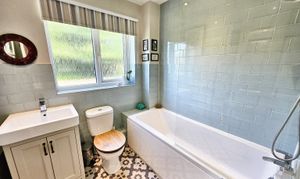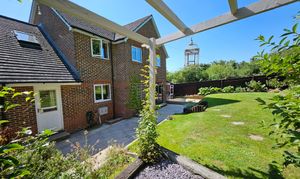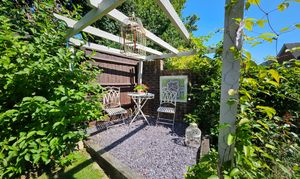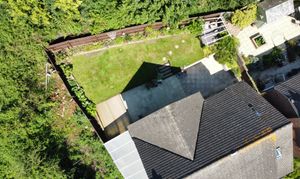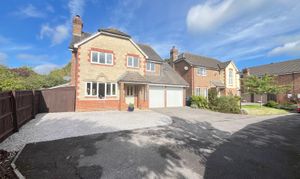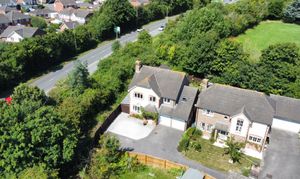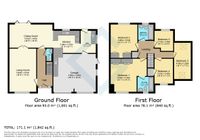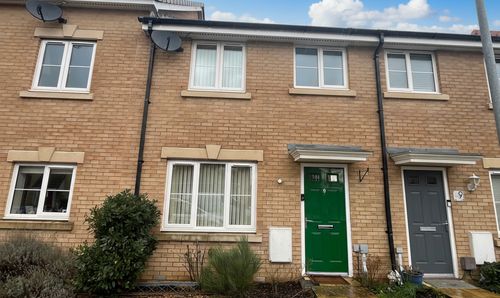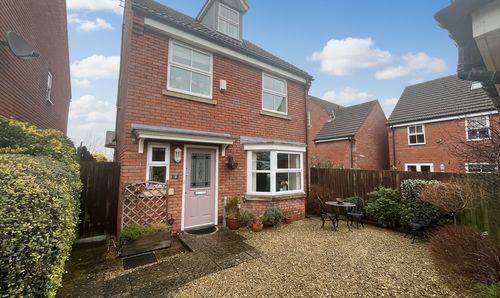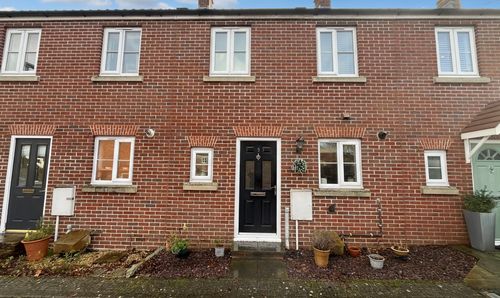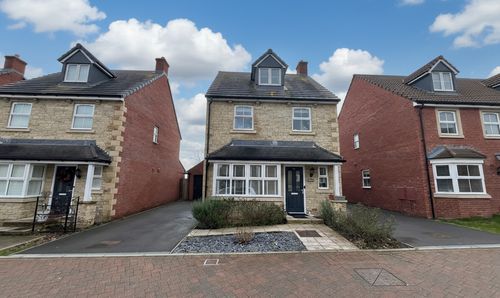Book a Viewing
To book a viewing for this property, please call Grayson Florence, on 01225 683684.
To book a viewing for this property, please call Grayson Florence, on 01225 683684.
5 Bedroom Detached House, 19 Newhurst Park, Hilperton
19 Newhurst Park, Hilperton
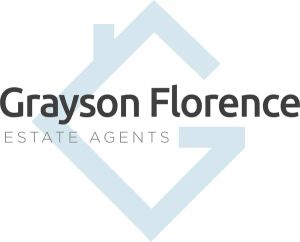
Grayson Florence
Grangeside Business Centre Ltd, 129 Devizes Road
Description
Discover this fantastic 5 bedroom detached Home located in a popular residential location offered for sale with NO ONWARD CHAIN. Complete with large lounge with high quality flooring and log burner, leading through to a large light and spacious kitchen/dining area with fabulous bi-fold doors that seamlessly connect indoor and outdoor living. Upstairs there a 5 very good sized bedrooms, the master with en-suite. There is also the Family Bathroom.
Step outside to explore the fantastic outside space that this property boasts. The rear garden is a true oasis, featuring a patio for al-fresco dining, a well-maintained lawn, and a charming sitting area perfect for relaxation. Additionally, the property offers a great covered space to the side, providing additional storage space. To the front the is the large double garage with two remote electric doors at the front and power and a light, a rear privacy door, catering to all your storage needs. The ample parking at the end of the cul-de-sac ensures convenience for you and your guests.
EPC Rating: C
Virtual Tour
Other Virtual Tours:
Key Features
- Fantastic 5 Bedroom Detached Home
- No Onward Chain
- Kitchen/Dining Space with Bi-Fold Doors to Garden
- Ample Parking at end of Cul de sac
- Popular Residential Location
Property Details
- Property type: House
- Property style: Detached
- Price Per Sq Foot: £248
- Approx Sq Feet: 1,916 sqft
- Property Age Bracket: 1990s
- Council Tax Band: F
Rooms
Entrance Hall
Double glazed door to front. Double glazed window to front aspect. Stairs to first floor. Doors to all rooms
View Entrance Hall PhotosLiving Room
5.65m x 3.51m
Double glazed bay window to front aspect. Double doors to Kitchen / Diner. Morso Squirrel log burner, solid oak mantel and solid oak wooden flooring throughout.
View Living Room PhotosDining Area
5.63m x 3.05m
Fantastic bi-fold doors to rear garden, open to kitchen area, ample room for sofa and large dining table.
View Dining Area PhotosKitchen Area
3.46m x 2.91m
Double glazed window to rear, 1 1/2 bowl sink, range of wall and base units with space for white goods, ample surface space; gas hob, built in eye height electric oven, built in dishwasher, open to dining and utility areas.
View Kitchen Area PhotosUtility
2.77m x 2.20m
Double glazed door to rear, double glazed window to side, work surface and sink unit - space for white goods and boiler. Internal door to double garage and door to garden.
View Utility PhotosBedoom 1
4.60m x 4.33m
Double glazed window to front, access to ensuite and built in storage.
View Bedoom 1 PhotosEnsuite
2.32m x 1.96m
Double glazed window to front, panel bath with shower over, low level WC and wash hand basin with storage under.
View Ensuite PhotosBedroom 2
4.40m x 3.53m
Double glazed window to rear, two built in wardrobes and shelves in-between.
View Bedroom 2 PhotosBedroom 3
4.76m x 2.20m
Double glazed Velux windows to the front and rear, laminate flooring, small loft space.
View Bedroom 3 PhotosFamily Bathroom
Double glazed window to rear, panel bath with shower over, low level WC and wash hand basin.
View Family Bathroom PhotosWC
Downstairs WC with handwash basin.
Floorplans
Outside Spaces
Garden
Fantastic rear garden space with patio, lawn and sitting area. The property also has a great covered store to the side. The garden space is private and secure
View PhotosParking Spaces
Double garage
Capacity: N/A
Off street
Capacity: N/A
Driveway
Capacity: N/A
Location
Located on the popular Paxcroft development close to the local Primary School and small shopping area. Plenty of green space and cycle paths within easy reach.
Properties you may like
By Grayson Florence
