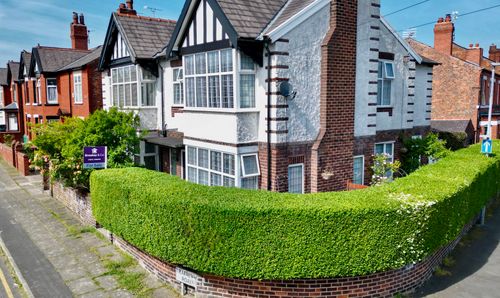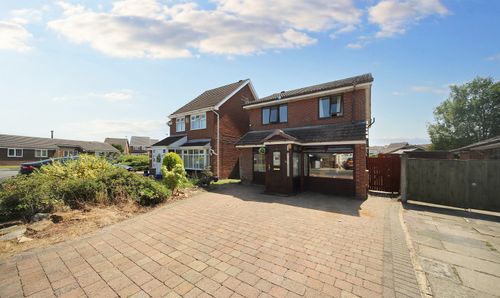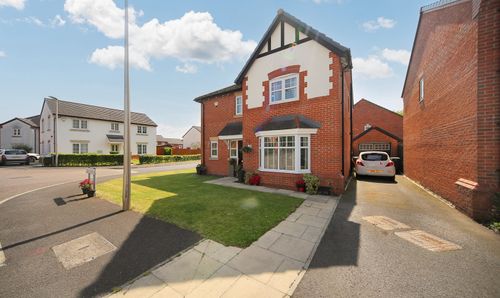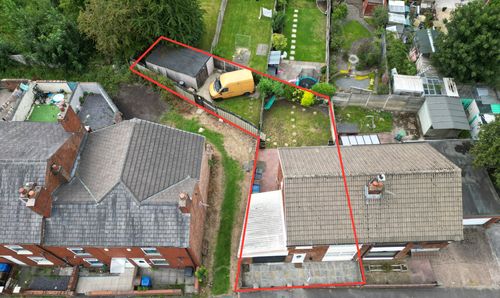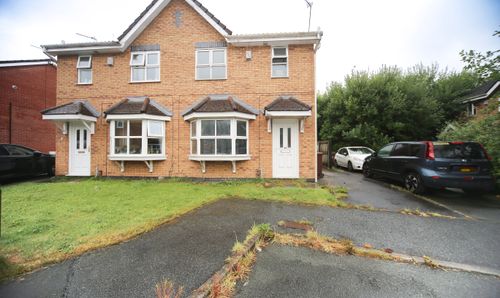Book a Viewing
To book a viewing for this property, please call Breakey & Co Estate Agents, on 01942 238200.
To book a viewing for this property, please call Breakey & Co Estate Agents, on 01942 238200.
4 Bedroom Detached House, Appleton Grove, Wigan, WN3
Appleton Grove, Wigan, WN3

Breakey & Co Estate Agents
Breakey & Co, 57-59 Ormskirk Road
Description
Located in the highly sought-after Appleton Grove development, this beautifully presented four-bedroom detached home is set over three spacious floors and is perfect for modern family living.
The property boasts a well-sized driveway, an integral garage, and a neatly maintained front lawn. Inside, you’re welcomed by an entrance hallway leading to a convenient downstairs WC and a stunning open-plan kitchen, dining, and family room. The contemporary shaker-style kitchen features integrated appliances including a dishwasher, oven, gas hob, microwave, a stylish quartz worktop, and a breakfast bar, all opening onto the rear garden through large patio doors that create a seamless indoor-outdoor living space. The private rear garden is not overlooked and includes a generous Indian stone patio and artificial lawn for easy maintenance.
On the first floor are three well-proportioned bedrooms and a modern family bathroom, with bedroom two benefiting from built-in wardrobes. The top floor is home to a bright and spacious master suite with Velux windows, fitted wardrobes, and a private ensuite.
Appleton Grove is a popular residential area known for its strong community feel, excellent schools, local parks, and convenient access to transport links including the M6 and M62, making it ideal for commuters. Shops, supermarkets, and leisure facilities are all within easy reach, making this a fantastic home in a prime location.
EPC Rating: C
Key Features
- 4-bed detached home over three floors
- Open-plan kitchen/diner with quartz worktops
- Private rear garden with patio & artificial lawn
- Master suite with ensuite & Velux windows
- Driveway, integral garage & front lawn
- Sought-after location near schools & transport links
- EPC- tbc
- Council tax band- C
- Leasehold, 980 years remaining, £150 p/a
Property Details
- Property type: House
- Price Per Sq Foot: £229
- Approx Sq Feet: 1,180 sqft
- Property Age Bracket: 2000s
- Council Tax Band: C
- Tenure: Leasehold
- Lease Expiry: 02/07/3005
- Ground Rent: £150.00 per year
- Service Charge: Not Specified
Floorplans
Outside Spaces
Garden
Front Garden
Parking Spaces
Driveway
Capacity: N/A
On street
Capacity: N/A
Location
Goose Green, Wigan
Properties you may like
By Breakey & Co Estate Agents




























