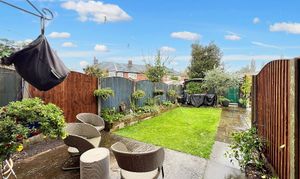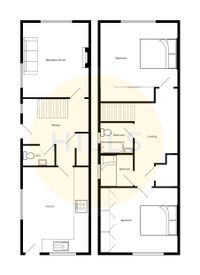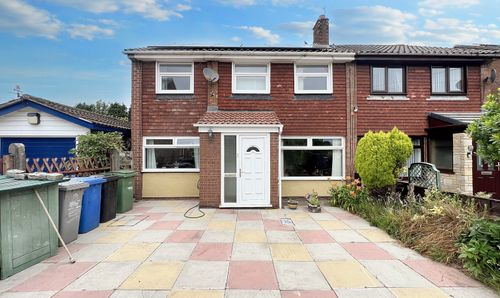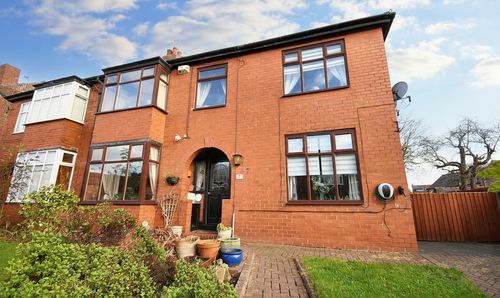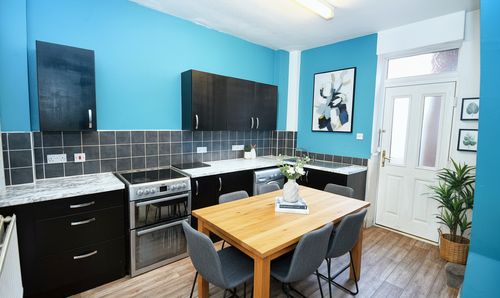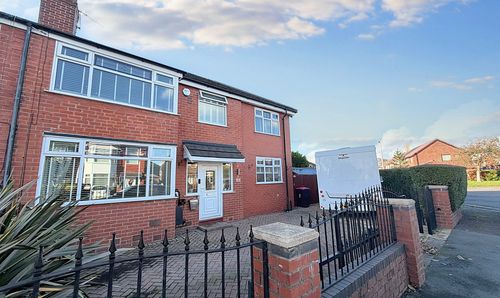3 Bedroom Detached House, Vaughan Street, Eccles, M30
Vaughan Street, Eccles, M30
Description
Nestled between the charming villages of Monton and Worsley is this deceptively spacious three bedroom detached house, making it an ideal home for those seeking comfort and convenience.
Upon entering, you are greeted by a spacious, bright and airy family lounge that provides the perfect setting for relaxation and entertainment. The quality fitted kitchen and dining room offers ample storage and space for all necessary appliances.
The property boasts three generous bedrooms, the master featuring fitted wardrobes, complementing the bedrooms is the three piece family bathroom. for added convenience there is a guest w.c.
The well-kept rear garden provides a space to enjoy the outdoors, with a lush green lawn and raised planter beds adding a splash of colour. A large shed adds a perfect storage solution for the residents. To the front of the property there is a gated shared driveway offering secure parking for residents.
Situated in a prime location, this house is excellently positioned close to a plethora of amenities and transport links. Residents will benefit from easy access to shopping facilities, restaurants, schools, and recreational areas, ensuring a convenient and vibrant lifestyle.
EPC Rating: D
Virtual Tour
Key Features
- Deceptively Spacious Detached Property, Positioned Between Monton & Worsley Villages
- Spacious Family Lounge
- Quality Fitted Kitchen & Dining Space
- Three Generous Bedrooms, Master with Fitted Wardrobes
- Three Piece Family Bathroom & Guest W.C.
- Well Kept Rear Garden & Gated Shared Driveway
- Excellently Located Close to a Plethora of Amenities & Transport Links
Property Details
- Property type: House
- Property style: Detached
- Property Age Bracket: 1970 - 1990
- Council Tax Band: C
- Property Ipack: Additional Information
- Tenure: Leasehold
- Lease Expiry: 21/02/2971
- Ground Rent: £15.00 per year
- Service Charge: Not Specified
Rooms
Entrance Hallway
Entered via a uPVC front door. Complete with ceiling spotlights, wall mounted radiator and storage cupboard. Fitted with carpet flooring.
Lounge
4.47m x 3.76m
Featuring a gas fire. Complete with a ceiling light point, ceiling spotlights, two double glazed windows and wall mounted radiator. Fitted with laminate flooring.
Kitchen
3.76m x 3.68m
Featuring a modern range of wall and base units with integral stainless steel sink, gas hob and electric oven. Space for a fridge freezer and washer. Complete with two double glazed windows, wall mounted radiator and uPVC door. Fitted with part tiled walls and tiled flooring.
Downstairs W.C.
1.85m x 1.04m
Featuring a hand wash basin and W.C. Complete with ceiling spotlights, double glazed window and wall mounted radiator. Fitted with tiled walls and flooring.
Landing
Complete with ceiling spotlights, boiler cupboard and carpet flooring. Loft access.
Bedroom One
3.96m x 3.73m
Featuring fitted wardrobes. Complete with a ceiling light point, double glazed window and wall mounted radiator. Fitted with carpet flooring.
Bedroom Two
3.71m x 2.29m
Featuring fitted wardrobes. Complete with a ceiling light point, double glazed window and wall mounted radiator. Fitted with carpet flooring.
Bedroom Three
2.29m x 1.68m
Complete with a ceiling light point, double glazed window and wall mounted radiator. Fitted with carpet flooring.
Bathroom
2.29m x 1.42m
Featuring a three-piece suite including bath with shower over, hand wash basin and W.C. Complete with ceiling spotlights, double glazed window and heated towel rail. Fitted with tiled walls and lino flooring.
External
To the front of the property is a gated shared driveway. To the rear of the property is a garden featuring a lawn with raised planter beds, wooden shed and Indian stone paved seating area.
Floorplans
Location
Winton is a desirable residential area located between both Monton & Worsley villages which are just a short walk away. Benefitting from St Gilberts & St Patricks schools which have both consistently been rated outstanding by OFSTED making this a perfect area for families, along with the amazing award winning Winton Park, and Cleavelys Athletics Track. The M30 8 postcode is easily accessible via great motorway links (M60, M602) and is further connected to outside the area via the frequent running of trains from Patricroft and Eccles to Victoria station in Manchester taking just a 13 minute journey. There is a local Lidl supermarket situated on Worsley Road supplying all the necessities for a weekly shop. You can take a short drive to The Trafford Centre which would take around 10 minutes by car or roughly 20 minutes via bus.
Properties you may like
By Hills | Salfords Estate Agent
