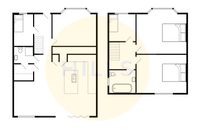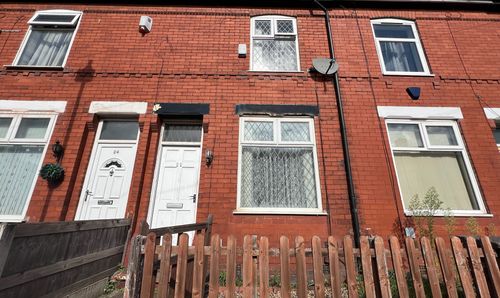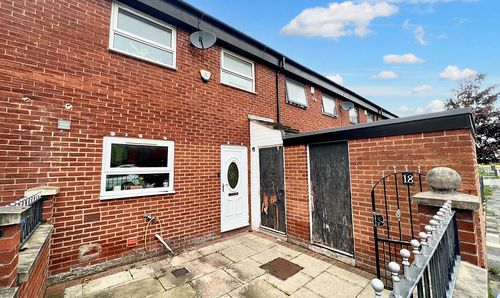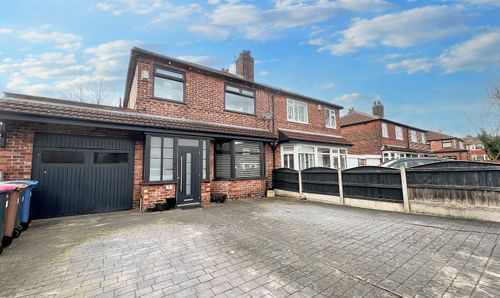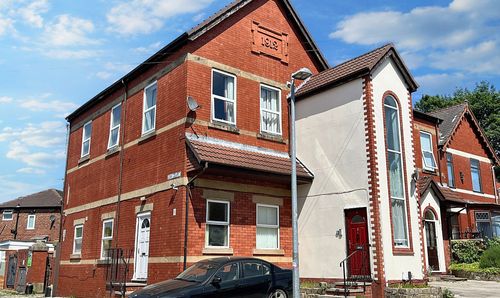Book a Viewing
To book a viewing for this property, please call Hills | Salfords Estate Agent, on 0161 707 4900.
To book a viewing for this property, please call Hills | Salfords Estate Agent, on 0161 707 4900.
4 Bedroom Semi Detached House, Cholmondeley Road, Salford, M6
Cholmondeley Road, Salford, M6

Hills | Salfords Estate Agent
Hills Residential, Sentinel House Albert Street
Description
OPEN VIEWING EVENT 2PM SATURDAY 30TH AUGUST
WOW! Take a look at this SIGNIFICANTLY EXTENDED, FOUR BEDROOM SEMI-DETACHED PROPERTY! Completely renovated throughout to a high standard, with bi-folding doors, a utility room and a hidden pantry!
If you are looking for a property that you can pack your bags and move into - this could be the one for you!
The current owners have thoughtfully extended and renovated this fantastic property to make it into a stylish family home!
It really must be viewed to be appreciated, but as you head into the property you go into a welcoming entrance hallway, which features a wooden staircase that comes complete with a glass balustrade with a light feature. From here, on your right you will find the downstairs bedroom, on your left you will find the bay-fronted lounge - that benefits from a media wall.
The hallway leads straight on through to the large, open plan living, dining and kitchen area. This is a beautifully presented space, with bi-folding doors and velux windows letting plenty of natural light in. The kitchen benefits from contemporary fitted units, and boasts a hidden pantry which is accessed through one of the kitchen cupboards complete with underfloor heating!
Also accessed from this room is the utility room, which leads to the stylish three-piece shower room.
Upstairs, from the landing you will find three further well-proportioned bedrooms, along with an elegant three-piece bathroom, complimented by a freestanding bath and feature wall and ceiling lights.
Externally, there is a double driveway to the front for off-road parking, whilst to the rear there is a landscaped garden, complete with artificial grass, decking and paving.
Situated in a popular location, the property is within walking distance of Salford Royal Hospital, Buile Hill Park and Light Oaks Primary School -making it ideal for professionals and families alike! The property is also conveniently located within easy access of transport links into Salford Quays, Media City and Manchester City Centre.
Viewing is highly recommended – get in touch to secure your viewing today!
EPC Rating: D
Virtual Tour
Key Features
- Significantly Extended Four Bedroom Semi-Detached Property
- Completely Renovated to a High Standard Throughout, with a Bay-Fronted Lounge that has a Media Wall
- Brand New Gas Central Heating System And A Full Re-Wire
- Large, Open Plan Living Dining and Kitchen Area with Contemporary Fitted Units, Velux Windows, Underfloor Heating and Bi-Folding Doors
- Boats a Fantastic Hidden Pantry Accessed Through a Kitchen Cupboard
- Benefits from a Utility Room and a Contemporary Three-Piece Shower Room
- Three Well-Proportioned Bedrooms Upstairs and the Fourth Bedroom is Downstairs
- Beautifully Presented Three-Piece Bathroom Complete with a Freestanding Bath and Light Features
- Double Driveway for Off-Road Parking and a Landscaped Garden with Artificial Grass, Decking and Paving
- Within Walking Distance of Salford Royal Hospital, Buile Hill Park and Light Oaks Primary School. Easy Access To Excellent Transport Links into Salford Quays, Media City and Manchester City Centre
Property Details
- Property type: House
- Property style: Semi Detached
- Council Tax Band: C
- Property Ipack: Additional Information
- Tenure: Leasehold
- Lease Expiry: 22/06/2933
- Ground Rent: £5.00 per year
- Service Charge: £0.00 per year
Rooms
Entrance Hallway
Complete with ceiling spotlights, wall mounted radiator and glass balustrade.
Lounge
3.23m x 3.00m
Featuring a media wall. Complete with ceiling spotlights, double glazed bay window and wall mounted radiator. Fitted with carpet flooring.
Open Plan Lounge / Kitchen / Diner
7.43m x 5.48m
Featuring modern fitted units with space for fridge freezer and oven. Complete with ceiling spotlights, ceiling light point, three skylights, double glazed window, two wall mounted radiators, bi-folding doors and underfloor heating.
Shower Room
1.91m x 1.57m
Featuring a three piece suite including a walk in shower, hand wash basin and W.C. Complete with ceiling spotlights, heated towel rail, tiled walls and flooring complete with underfloor heating
Bedroom Three
3.33m x 1.93m
Complete with ceiling spotlights, double glazed window and wall mounted radiator. Fitted with carpet flooring.
Utility Room
2.05m x 1.93m
Space for a washer and dryer.
Pantry
3.27m x 0.93m
Complete with ceiling spotlights and fitted units.
Landing
Complete with a ceiling spotlights and double glazed window.
Bedroom One
3.66m x 3.24m
Complete with ceiling spotlights, double glazed window and wall mounted radiator. Fitted with carpet flooring.
Bedroom Two
3.23m x 3.24m
Complete with ceiling spotlights, double glazed bay window and wall mounted radiator. Fitted with carpet flooring.
Bedroom Four
2.28m x 1.89m
Complete with ceiling spotlights, double glazed window and wall mounted radiator. Fitted with carpet flooring.
Bathroom
2.19m x 1.83m
Featuring a three piece suite including a freestanding bathtub, hand wash basin and W.C. Complete with feature ceiling and wall light fittings, double glazed window, tiled walls and flooring complete with underfloor heating.
External
To the front of the property is a double driveway. To the rear of the property is a landscaped garden with decking, artificial grass and paving.
Floorplans
Location
Properties you may like
By Hills | Salfords Estate Agent
