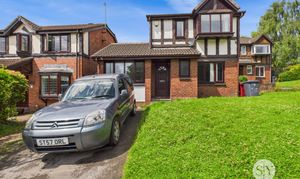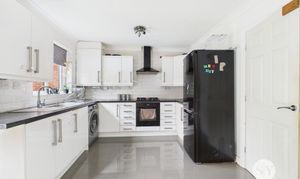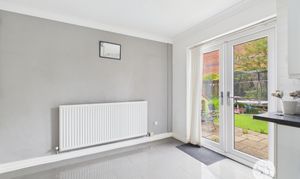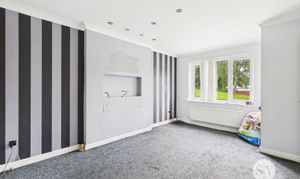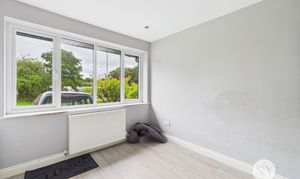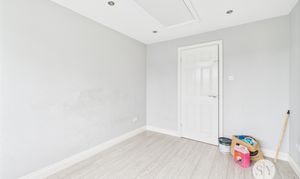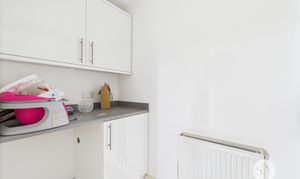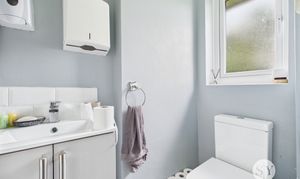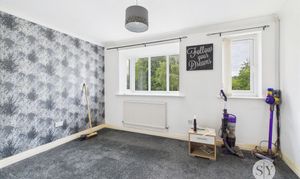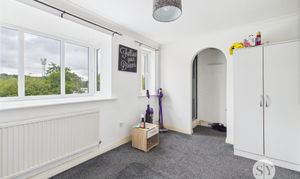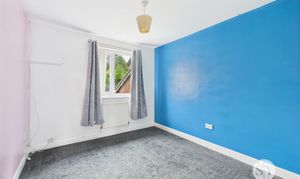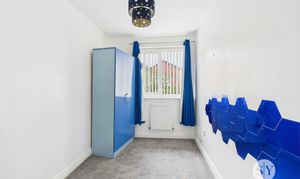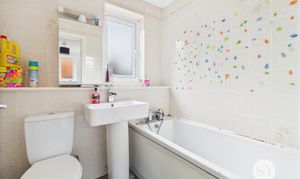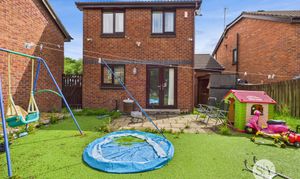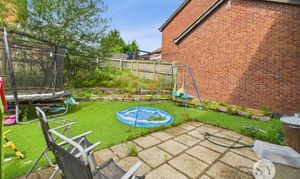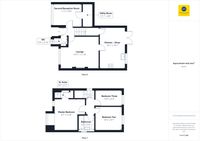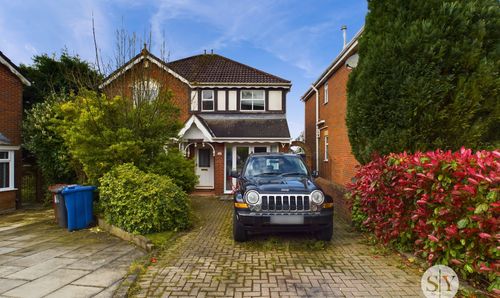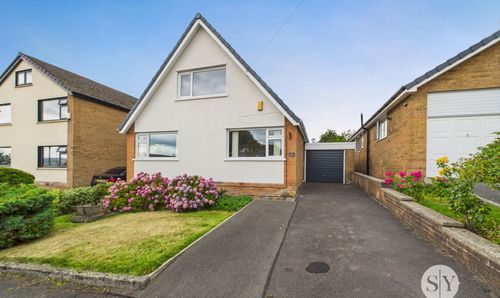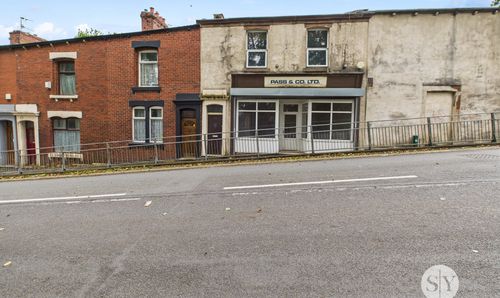Book a Viewing
To book a viewing for this property, please call Stones Young Sales and Lettings, on 01254 682470.
To book a viewing for this property, please call Stones Young Sales and Lettings, on 01254 682470.
3 Bedroom Detached House, Regents View, Blackburn, BB1
Regents View, Blackburn, BB1

Stones Young Sales and Lettings
Stones Young Sales & Lettings, The Old Post Office
Description
*THREE BEDROOM DETACHED FAMILY HOME IN ENVIABLE PLECKGATE LOCATION* Set in this favourable position on Regents View stands this well presented detached property brought to the market with no chain delay. This wonderful property has recently been updated and boasts a superb standard of accommodation throughout. Early viewing is highly advised for this delightful home.
Upon entering this attractive property you will be greeted by an entrance hallway with stairs leading to the first floor. To the left you will find an additional reception room stands where the garage used to be, this conversion was carried out 4 years ago and provides additional space for the family and entertaining guests. To the right as you enter, you will find the spacious main lounge which provides a wonderful area to relax, and flows through to the kitchen / diner. The contemporary kitchen benefits from plenty of wall and base storage units and integrated appliances as well as space for a dining table and patio doors to the rear garden. Completing the ground floor is a handy two piece WC. On the first floor, leading from the landing which provides access to the loft, is the tranquil master bedroom which features the additional benefit of a shower room en suite. Two further tastefully decorated bedrooms are also present, one being a well sized double and the other a spacious single. Completing the property internally is the three piece family bathroom suite. The property is warmed through gas central heating and benefits from double glazing throughout.
Set within this desirable location on an enviable plot, this charming property is within walking distance to excellent amenities including Tesco, a post office, eateries and various beauty salons and barbers nearby. Driveway parking is present to the front of the home. To the rear there is a low maintenance garden featuring a large flagged patio, as well as a laid to lawn grass area, creating a truly wonderful outdoor space to enjoy with family and friends. This property is expected to be extremely popular due to the excellent location and high standard of accommodation on offer.
EPC Rating: D
Key Features
- Detached Family Home in Popular Pleckgate Location
- Three Bedrooms
- Two Reception Rooms
- Modern Kitchen / Diner
- Driveway Parking
- Freehold Tenure
- Council Tax Band C
- Shower Room off Master Bedroom
- Downstairs W/C
Property Details
- Property type: House
- Price Per Sq Foot: £266
- Approx Sq Feet: 903 sqft
- Plot Sq Feet: 2,648 sqft
- Council Tax Band: C
Rooms
Hallway
Carpet flooring, uPVC front door, stairs first floor, panel radiator.
WC
Laminate flooring, wc and sink in white with vanity cupboard, tiled splash backs, frosted double glazed uPVC window, panel radiator.
View WC PhotosLounge
Carpet flooring, ceiling coving, ceiling spot lights, double glazed uPVC window, panel radiator.
View Lounge PhotosSecond Reception Room
Laminate flooring, ceiling spot lights, loft access, double glazed uPVC window, panel radiator.
View Second Reception Room PhotosStorage Area
Laminate flooring, ceiling spot lights, built in storage, panel radiator.
View Storage Area PhotosKitchen Diner
Tiled flooring, fitted wall and base units with contrasting work surfaces, tiled splash backs, gas hob, electric oven, stainless steel sink and drainer, space for washing machine and fridge freezer, cupboard housing boiler, space for dining table, under stairs storage, double glazed uPVC window and French doors leading out to the rear garden, panel radiator.
View Kitchen Diner PhotosLanding
Carpet flooring, loft access, frosted double glazed uPVC window.
Master Bedroom
Double bedroom with carpet flooring, ceiling coving, archway leading into shower area, x2 double glazed uPVC windows, panel radiator.
View Master Bedroom PhotosShower Room
Carpet flooring, mains fed shower enclosure, storage cupboard.
Bedroom Two
Double bedroom with carpet flooring, double glazed uPVC window, panel radiator.
View Bedroom Two PhotosBedroom Three
Single bedroom with carpet flooring, double glazed uPVC window, panel radiator.
View Bedroom Three PhotosBathroom
Vinyl flooring, three piece in white comprising of wc, basin and bath, tiled floor to ceiling, frosted double glazed uPVC window, panel radiator.
View Bathroom PhotosFloorplans
Outside Spaces
Parking Spaces
Location
Properties you may like
By Stones Young Sales and Lettings
