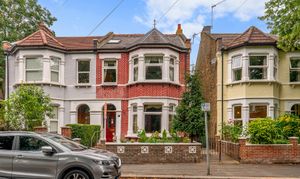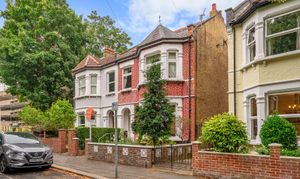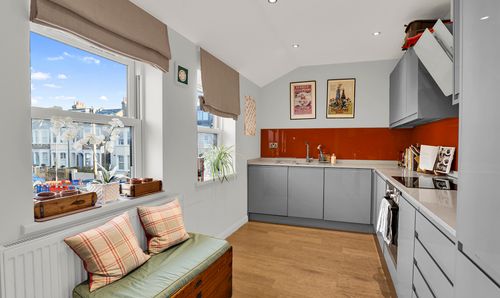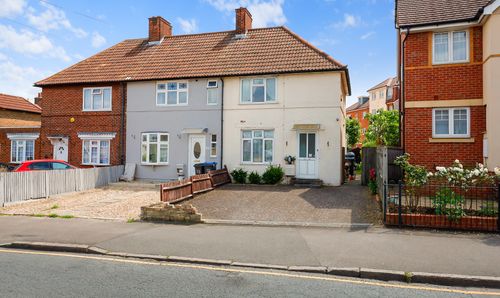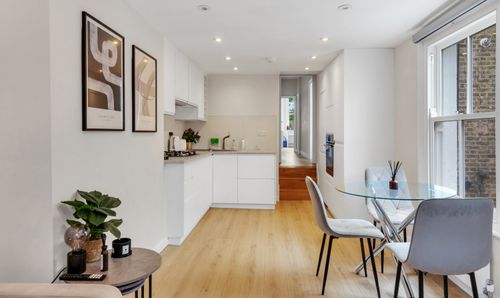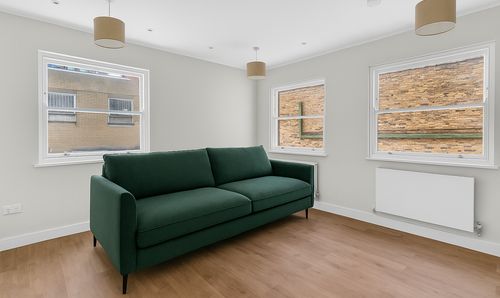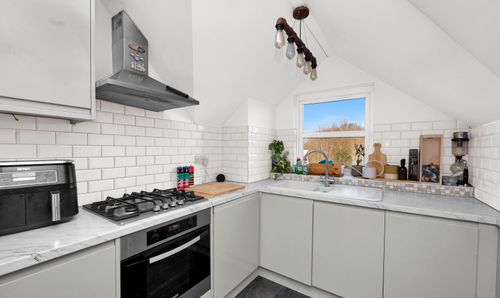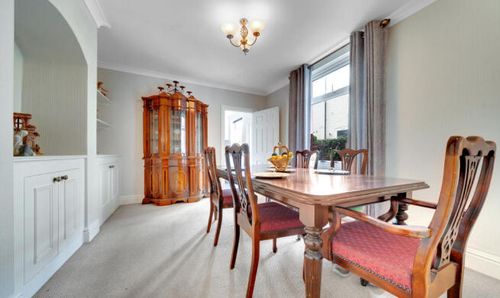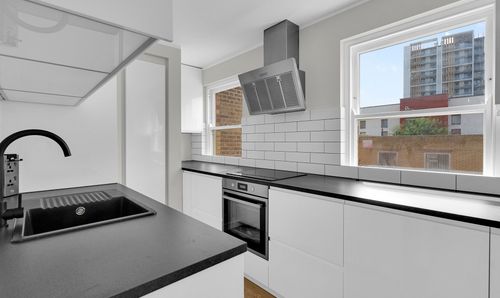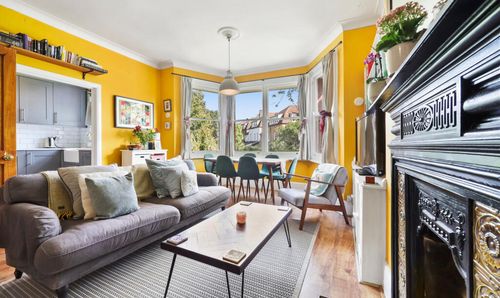4 Bedroom Semi Detached House, Lenham Road, Sutton, SM1
Lenham Road, Sutton, SM1
.png)
Nested Wimbledon
Fora, 9 Dallington Street, London
Description
This exceptional Edwardian semi-detached home combines period grandeur with thoughtful modern upgrades. Boasting over 2,100 sq ft of beautifully presented space, the property offers four bedrooms, three striking reception rooms, a recently updated kitchen, and a landscaped garden with a double garage at the rear.
As you enter, you’re greeted by an elegant hallway with original features and high ceilings, setting the tone for the rest of the home. The three generous reception rooms each offer their own character and charm, showcasing lovingly restored ceiling roses, ornate cornicing, and period fireplaces.
The heart of the home is the newly installed (2024) kitchen, equipped with high-spec appliances, including an American-style fridge. A rear lobby area with wet room and utility space leads into the expansive conservatory — a bright, versatile space complete with bespoke blinds, the top panels are powered by remote.
Upstairs, four well-proportioned bedrooms (three doubles and a single) and a bonus loft room with en-suite shower and eaves storage – ideal for guests, a home office or teen retreat. They are complemented by a modern family bathroom with spa lighting and a jacuzzi bath.
Outside, the sunny south-west facing garden is a peaceful oasis with paved areas for dining, raised borders, and side access via a shared pathway secured by two gates. The double garage at the rear features electric doors for added convenience.
Additional modern touches include Hive smart heating, double glazing, and quality floor finishes throughout. A ramp at the front provides accessible entry to the home for wheelschairs, push chairs, luggage etc.
Perfectly positioned for easy access to the High Street. It’s within walking distance of Sutton station, highly regarded schools such as Manor Park Primary and Sutton Grammar, and the green open spaces of Manor Park, this is a truly special family home offering the best of both timeless style and modern convenience.
Viewing by appointment only.
EPC Rating: E
Virtual Tour
https://my.matterport.com/show/?m=YLaTeUkmS7FOther Virtual Tours:
Key Features
- Restored Period Features
- Three Reception Rooms
- Over 2100 square feet
- Three Bathrooms
- Secure Side Access and front ramp
- Additional Converted Loft Room
- Conservatory with bespoke blinds
- Double Garage with Electric Door
- Brand New Fitted Kitchen
Property Details
- Property type: House
- Property style: Semi Detached
- Price Per Sq Foot: £366
- Approx Sq Feet: 2,131 sqft
- Plot Sq Feet: 2,476 sqft
- Council Tax Band: E
Floorplans
Outside Spaces
Garden
Parking Spaces
Location
Properties you may like
By Nested Wimbledon
